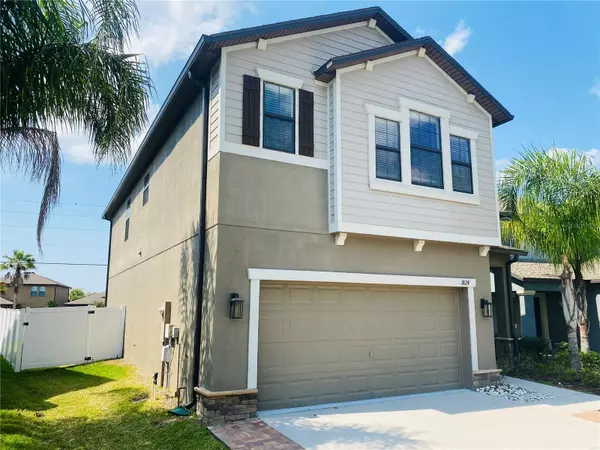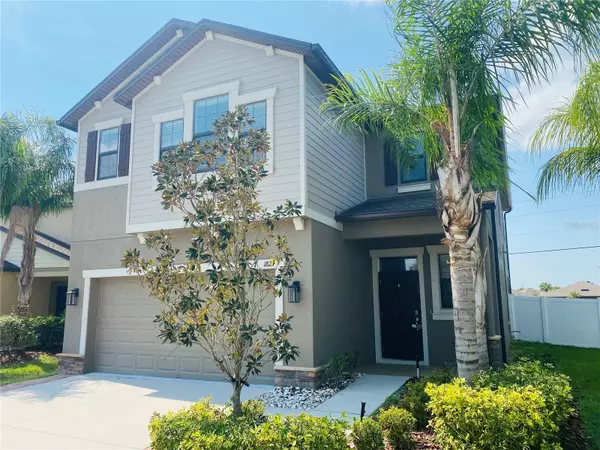$389,000
$379,900
2.4%For more information regarding the value of a property, please contact us for a free consultation.
4 Beds
3 Baths
2,341 SqFt
SOLD DATE : 06/23/2023
Key Details
Sold Price $389,000
Property Type Single Family Home
Sub Type Single Family Residence
Listing Status Sold
Purchase Type For Sale
Square Footage 2,341 sqft
Price per Sqft $166
Subdivision Hawks Point Ph 1D-2
MLS Listing ID U8193061
Sold Date 06/23/23
Bedrooms 4
Full Baths 2
Half Baths 1
Construction Status Appraisal,Financing,Inspections
HOA Fees $84/mo
HOA Y/N Yes
Originating Board Stellar MLS
Year Built 2017
Annual Tax Amount $6,325
Lot Size 5,662 Sqft
Acres 0.13
Property Description
One or more photo(s) has been virtually staged. Welcome to your dream home in the sought-after community of Hawks Point! This stunning 4-bedroom, 2-bathroom home boasts over 2,000 square feet of living space, perfect for a growing family or anyone who loves to entertain. As you enter the home, you'll be greeted by an open and inviting floor plan, complete with high ceilings and plenty of natural light. The spacious living room is perfect for cozying up with loved ones or hosting game night with friends. The adjoining dining area is perfect for intimate family dinners or large holiday gatherings. The gourmet kitchen features stainless steel appliances, granite countertops, and plenty of cabinet space, making meal prep a breeze. The breakfast nook offers a cozy spot to enjoy your morning coffee and take in the serene views of your backyard. The primary bedroom is a true oasis, complete with a large walk-in closet and spa-like en-suite bathroom featuring dual sinks, a garden tub, and a separate shower. The three additional bedrooms are spacious and offer plenty of closet space. The home's backyard is a true outdoor paradise, perfect for hosting summer barbecues or enjoying a peaceful evening under the stars. Hawks Point offers a plethora of amenities, including a clubhouse, resort-style pool, fitness center, and playground. Located just minutes from the best dining, shopping, and entertainment that Ruskin has to offer, this home truly has it all. Don't miss your chance to make it yours! Property is being sold “AS-IS” with right to inspect. It is the buyers and buyer’s agent responsibility to verify all room measurements, utilities info, lot size, schools zoning, building addition permits, building materials, along with all property information in this listing. All room measurements and dimensions are estimates.
Location
State FL
County Hillsborough
Community Hawks Point Ph 1D-2
Zoning PD
Rooms
Other Rooms Great Room, Inside Utility
Interior
Interior Features Ceiling Fans(s), High Ceilings, In Wall Pest System, Kitchen/Family Room Combo, Stone Counters, Thermostat, Walk-In Closet(s)
Heating Central, Electric
Cooling Central Air
Flooring Carpet, Ceramic Tile
Fireplace false
Appliance Dishwasher, Electric Water Heater, Microwave, Range, Refrigerator
Laundry Inside, Upper Level
Exterior
Exterior Feature Hurricane Shutters, Irrigation System, Lighting, Rain Gutters, Sliding Doors
Parking Features Driveway
Garage Spaces 2.0
Fence Vinyl
Pool Other
Community Features Deed Restrictions, Fitness Center, Gated, Playground, Pool
Utilities Available Cable Connected, Electricity Connected
Amenities Available Fitness Center, Gated, Playground, Pool, Recreation Facilities
View Trees/Woods
Roof Type Shingle
Porch Enclosed, Patio
Attached Garage true
Garage true
Private Pool No
Building
Story 2
Entry Level Two
Foundation Slab
Lot Size Range 0 to less than 1/4
Sewer Public Sewer
Water Public
Architectural Style Contemporary
Structure Type Block, Stucco
New Construction false
Construction Status Appraisal,Financing,Inspections
Schools
Elementary Schools Cypress Creek-Hb
Middle Schools Shields-Hb
High Schools Lennard-Hb
Others
Pets Allowed Yes
HOA Fee Include Pool, Recreational Facilities
Senior Community No
Ownership Fee Simple
Monthly Total Fees $84
Acceptable Financing Cash, Conventional
Membership Fee Required Required
Listing Terms Cash, Conventional
Special Listing Condition None
Read Less Info
Want to know what your home might be worth? Contact us for a FREE valuation!

Our team is ready to help you sell your home for the highest possible price ASAP

© 2024 My Florida Regional MLS DBA Stellar MLS. All Rights Reserved.
Bought with PREMIER SOTHEBYS INTL REALTY
GET MORE INFORMATION

Agent | License ID: SL3269324






