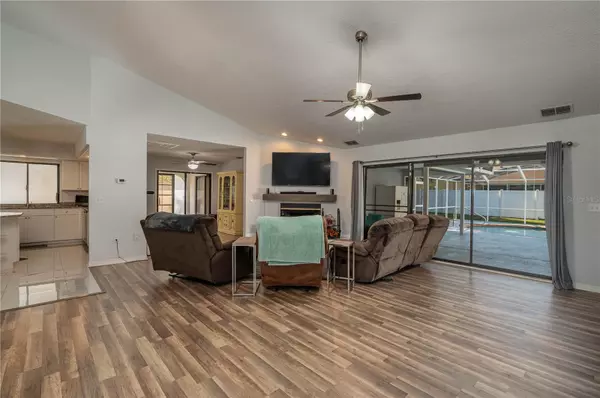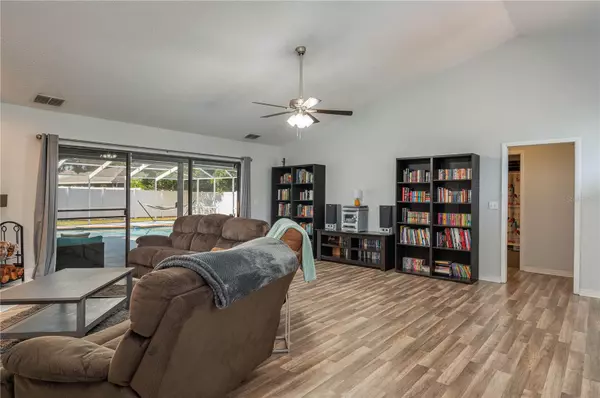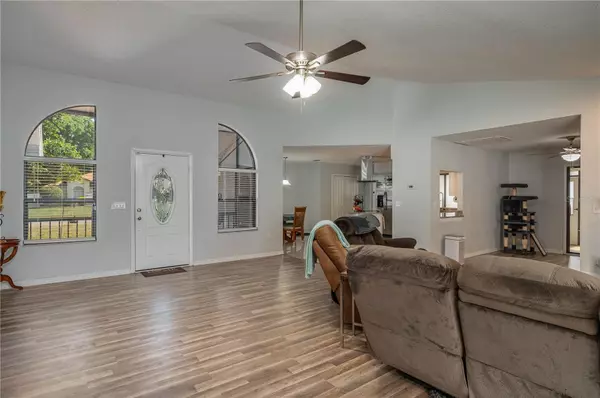$410,000
$414,900
1.2%For more information regarding the value of a property, please contact us for a free consultation.
3 Beds
2 Baths
2,016 SqFt
SOLD DATE : 06/16/2023
Key Details
Sold Price $410,000
Property Type Single Family Home
Sub Type Single Family Residence
Listing Status Sold
Purchase Type For Sale
Square Footage 2,016 sqft
Price per Sqft $203
Subdivision Hunters Run
MLS Listing ID P4925766
Sold Date 06/16/23
Bedrooms 3
Full Baths 2
HOA Fees $25/ann
HOA Y/N Yes
Originating Board Stellar MLS
Year Built 1989
Annual Tax Amount $2,414
Lot Size 10,890 Sqft
Acres 0.25
Lot Dimensions 85x130
Property Description
Beautiful North Lakeland Pool Home in sought after Hunters Run. Enter the home through a screened front porch and into a large living/great room area that overlooks the beautiful pool that is made for entertaining. The living room is the heartbeat of the home with a woodburning fireplace and tons of space. To your left is the large kitchen with a gorgeous cooking island and breakfast bar, lots of cabinet space and granite countertops, a closet pantry, and a breakfast nook. There is a passthrough area into the formal dining room that has sliding glass door onto a second enclosed porch/sunroom area with a door to the side yard; there is 2nd passthrough window into the sunroom area with an eating bar. The master bedroom will easily fit a king sized bedroom set with 2 sliding glass doors, one going to the sunroom and one to the pool area. The master ensuite features a beautiful oversized walk-in shower with double shower heads and a floating cabinet with a double sink vanity. The split plan home features 2 spacious guest bedrooms off the right of the living room with a guest bathroom featuring a floating cabinet and a shower/tub combo. The pool area can be accessed from the living room and master bedroom. The pool area is fully enclosed with a screen and boasts a wonderful covered area for relaxation in the shade or lots of room for enjoying the sunshine. Just outside the screen door access to the yard is an outdoor shower. Off the kitchen is the laundry room with cabinets for storage and a folding area. The 2 car oversized garage accesses the house through the laundry room and has lots of room for storage. The property is 1/4 acre in size with a fully fenced backyard. (All measurements are estimates; buyer should verify). The home is located minutes to I-4, dining, and shopping. Hurry, this home won't last long.
Location
State FL
County Polk
Community Hunters Run
Rooms
Other Rooms Formal Dining Room Separate, Inside Utility
Interior
Interior Features Ceiling Fans(s), Eat-in Kitchen, Solid Surface Counters, Walk-In Closet(s)
Heating Central
Cooling Central Air
Flooring Laminate, Tile
Fireplaces Type Living Room, Wood Burning
Furnishings Unfurnished
Fireplace true
Appliance Dishwasher, Disposal, Electric Water Heater, Range, Range Hood, Refrigerator
Laundry Inside, Laundry Room
Exterior
Exterior Feature Outdoor Shower, Sidewalk
Parking Features Driveway, Garage Door Opener
Garage Spaces 2.0
Pool In Ground, Screen Enclosure
Utilities Available Cable Available
Roof Type Shingle
Attached Garage true
Garage true
Private Pool Yes
Building
Story 1
Entry Level One
Foundation Slab
Lot Size Range 1/4 to less than 1/2
Sewer Septic Tank
Water Public
Structure Type Block, Stucco
New Construction false
Schools
Elementary Schools Wendell Watson Elem
Middle Schools Lake Gibson Middle/Junio
High Schools Lake Gibson High
Others
Pets Allowed Yes
Senior Community No
Ownership Fee Simple
Monthly Total Fees $25
Acceptable Financing Cash, Conventional
Listing Terms Cash, Conventional
Special Listing Condition None
Read Less Info
Want to know what your home might be worth? Contact us for a FREE valuation!

Our team is ready to help you sell your home for the highest possible price ASAP

© 2024 My Florida Regional MLS DBA Stellar MLS. All Rights Reserved.
Bought with S & D REAL ESTATE SERVICE LLC
GET MORE INFORMATION

Agent | License ID: SL3269324






