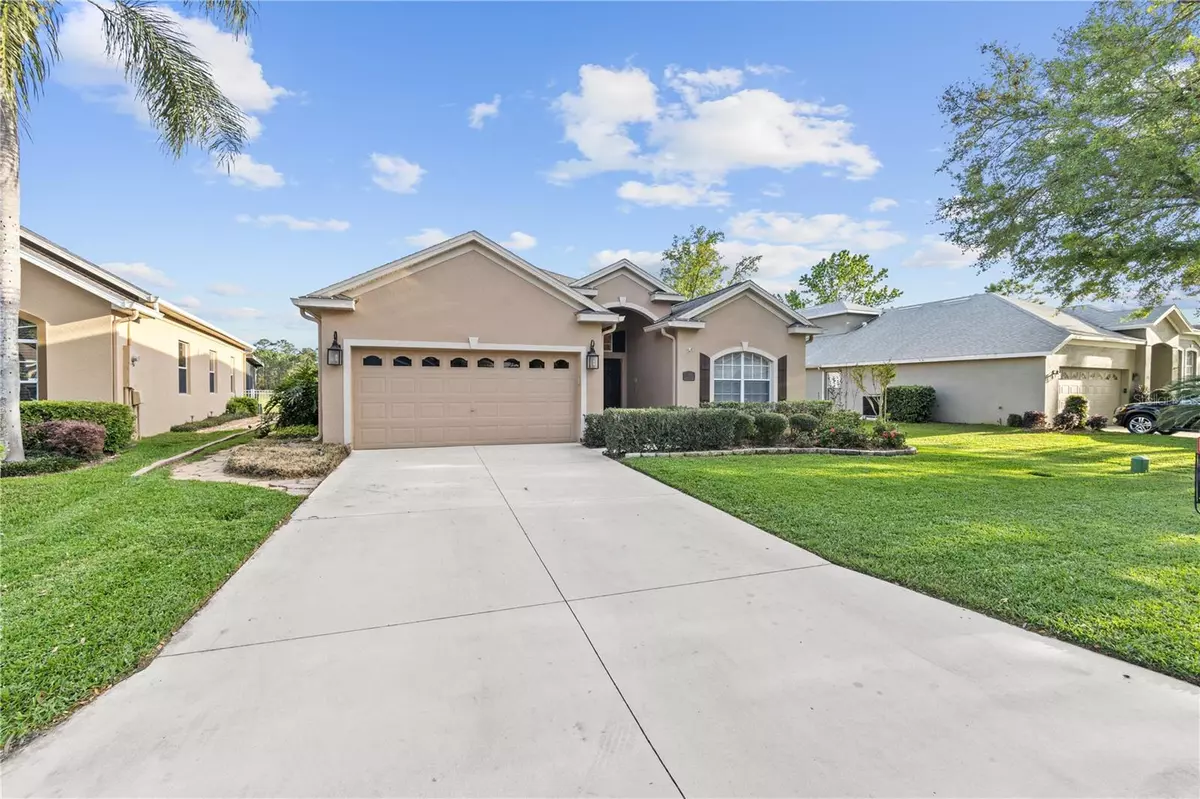$432,000
$434,999
0.7%For more information regarding the value of a property, please contact us for a free consultation.
4 Beds
3 Baths
1,919 SqFt
SOLD DATE : 06/15/2023
Key Details
Sold Price $432,000
Property Type Single Family Home
Sub Type Single Family Residence
Listing Status Sold
Purchase Type For Sale
Square Footage 1,919 sqft
Price per Sqft $225
Subdivision Spring Glen Unit 01
MLS Listing ID O6095665
Sold Date 06/15/23
Bedrooms 4
Full Baths 3
Construction Status Inspections,No Contingency
HOA Fees $80/qua
HOA Y/N Yes
Originating Board Stellar MLS
Year Built 2002
Annual Tax Amount $4,828
Lot Size 7,405 Sqft
Acres 0.17
Lot Dimensions 63x120
Property Description
''PRICED TO SELL" Beautiful and tastefully updated "GATED COMMUNITY" spacious 4 bedroom 3 bathroom home that boasts double door entry, Anderson Wood floors in foyer, living room, master bedroom and one guest bedroom. Bedroom 4 has it's own bathroom and can be used as an in-law suite. Kitchen is breathtaking with custom wood cabinets with lighting, granite countertops, and high quality brushed nickel faucet and hardware. Roof 2017, a/c 2009, fiber mesh driveway 2018 and , water heater 2019. Absolutely amazing views from the rear screened, trussed patio overlooking the expansive decking complete with a park grill...great for entertaining or just enjoying the tranquil "view of Eagle Lake" and the 12th hole of Glen Abbey Golf Course! Close to golfing, shopping, SunRail, beaches and the local natural springs national parks!
!!!MAKE AN OFFER BEFORE IT'S GONE!!!
Location
State FL
County Volusia
Community Spring Glen Unit 01
Zoning RES
Interior
Interior Features Ceiling Fans(s), Crown Molding, Eat-in Kitchen, Master Bedroom Main Floor, Solid Surface Counters, Solid Wood Cabinets, Split Bedroom
Heating Central
Cooling Central Air
Flooring Carpet, Ceramic Tile, Wood
Fireplace false
Appliance Dishwasher, Disposal, Electric Water Heater, Microwave, Range, Refrigerator
Laundry Inside, Laundry Room
Exterior
Exterior Feature Irrigation System, Rain Gutters
Parking Features Driveway
Garage Spaces 2.0
Fence Fenced
Pool In Ground
Community Features Deed Restrictions, Gated, Golf Carts OK, Golf, Lake, Pool, Sidewalks
Utilities Available BB/HS Internet Available, Cable Connected, Electricity Connected, Phone Available, Sewer Connected, Street Lights, Underground Utilities, Water Connected
Amenities Available Gated, Pool
View Y/N 1
View Golf Course, Water
Roof Type Shingle
Porch Covered, Screened
Attached Garage true
Garage true
Private Pool No
Building
Story 1
Entry Level One
Foundation Slab
Lot Size Range 0 to less than 1/4
Sewer Public Sewer
Water Public
Structure Type Block, Stucco
New Construction false
Construction Status Inspections,No Contingency
Schools
Elementary Schools Debary Elem
Middle Schools River Springs Middle School
High Schools University High School-Vol
Others
Pets Allowed Yes
HOA Fee Include Pool, Pool
Senior Community No
Ownership Fee Simple
Monthly Total Fees $80
Acceptable Financing Cash, Conventional, FHA, VA Loan
Membership Fee Required Required
Listing Terms Cash, Conventional, FHA, VA Loan
Special Listing Condition None
Read Less Info
Want to know what your home might be worth? Contact us for a FREE valuation!

Our team is ready to help you sell your home for the highest possible price ASAP

© 2024 My Florida Regional MLS DBA Stellar MLS. All Rights Reserved.
Bought with RE/MAX PRIME PROPERTIES
GET MORE INFORMATION

Agent | License ID: SL3269324






