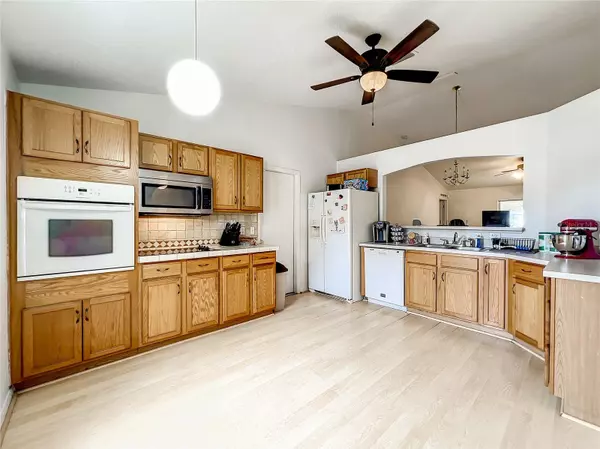$265,000
$264,990
For more information regarding the value of a property, please contact us for a free consultation.
3 Beds
2 Baths
1,396 SqFt
SOLD DATE : 06/06/2023
Key Details
Sold Price $265,000
Property Type Single Family Home
Sub Type Single Family Residence
Listing Status Sold
Purchase Type For Sale
Square Footage 1,396 sqft
Price per Sqft $189
Subdivision Queens Cove Ph 04
MLS Listing ID L4936698
Sold Date 06/06/23
Bedrooms 3
Full Baths 2
HOA Fees $10/ann
HOA Y/N Yes
Originating Board Stellar MLS
Year Built 2005
Annual Tax Amount $1,108
Lot Size 6,098 Sqft
Acres 0.14
Property Description
Welcome to Florida living! This charming single-story home is conveniently located in the established community of Queens Cove in Winter Haven, FL. Upon entering, you'll be greeted by vaulted ceilings and an open living area flooded with natural light. The kitchen features ample storage space, as well as room for a breakfast table.
Enjoy 3 spacious bedrooms that have all been recently updated with new flooring. The master bedroom includes a walk-in closet and an en-suite bathroom. The interior of the home has been freshly painted throughout, including the two full bathrooms and the ceilings.
The home includes an enclosed porch with tile flooring, a completely fenced and leveled backyard and a two car garage. Minutes away from shopping, dining & entertainment
*BRAND NEW ROOF and GUTTERS, projected to be installed by 5/31/23, provide additional peace of mind and security.
**HVAC system installed April 2021 and 55-Gallon Water Heater installed November 2021
***Frontier Fios installed and Spectrum available as well.
Location
State FL
County Polk
Community Queens Cove Ph 04
Interior
Interior Features Ceiling Fans(s), Eat-in Kitchen, High Ceilings, Split Bedroom, Walk-In Closet(s)
Heating Central
Cooling Central Air
Flooring Ceramic Tile, Laminate
Fireplace false
Appliance Dishwasher, Range, Refrigerator
Exterior
Exterior Feature Private Mailbox, Rain Gutters
Garage Spaces 2.0
Utilities Available Public, Street Lights
Waterfront false
Roof Type Shingle
Attached Garage true
Garage true
Private Pool No
Building
Lot Description City Limits, Level, Paved
Story 1
Entry Level One
Foundation Slab
Lot Size Range 0 to less than 1/4
Sewer Public Sewer
Water Public
Structure Type Stucco
New Construction false
Others
Pets Allowed Yes
Senior Community No
Ownership Fee Simple
Monthly Total Fees $10
Acceptable Financing Cash, Conventional, FHA, USDA Loan
Membership Fee Required Required
Listing Terms Cash, Conventional, FHA, USDA Loan
Special Listing Condition None
Read Less Info
Want to know what your home might be worth? Contact us for a FREE valuation!

Our team is ready to help you sell your home for the highest possible price ASAP

© 2024 My Florida Regional MLS DBA Stellar MLS. All Rights Reserved.
Bought with EXP REALTY LLC
GET MORE INFORMATION

Agent | License ID: SL3269324






