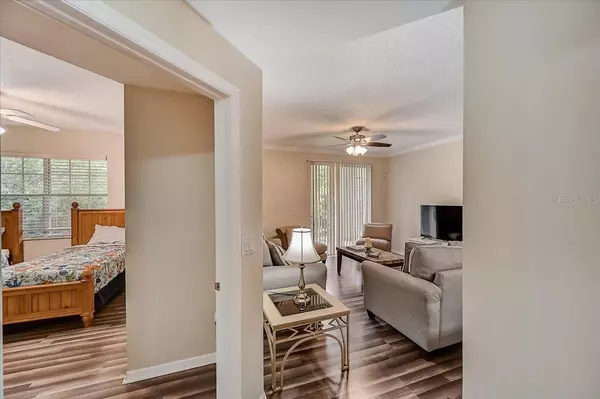$365,000
$379,000
3.7%For more information regarding the value of a property, please contact us for a free consultation.
3 Beds
3 Baths
1,559 SqFt
SOLD DATE : 06/02/2023
Key Details
Sold Price $365,000
Property Type Condo
Sub Type Condominium
Listing Status Sold
Purchase Type For Sale
Square Footage 1,559 sqft
Price per Sqft $234
Subdivision Las Palmas Of Sarasota
MLS Listing ID T3439261
Sold Date 06/02/23
Bedrooms 3
Full Baths 3
Condo Fees $516
HOA Fees $516/mo
HOA Y/N Yes
Originating Board Stellar MLS
Year Built 2002
Annual Tax Amount $3,312
Property Description
***Welcome Home***Las Palmas, rarely available first floor, corner unit, 3 Bedroom, 3 Bath condo with a 1 car attached garage. This end unit is spacious with an abundance of closet space with two en-suites. The kitchen cabinetry is painted with beautiful granite countertops. The flooring is low maintenance and appealing LVP. Enjoy your morning coffee on your lanai and appreciate the solitude. This gated, resort style community is maintenance free and rich in amenities. Resort style Pools, heated spa, Fitness Centers, Community Grills, Playground, Tennis Courts, RV Parking area, Fenced Dog Park, with mature landscaping, ponds with fountains and more! The premium location is very convenient to UTC Mall, fine dining and shopping.
Location
State FL
County Sarasota
Community Las Palmas Of Sarasota
Zoning RMF1
Interior
Interior Features Eat-in Kitchen, Kitchen/Family Room Combo, Master Bedroom Main Floor, Open Floorplan, Solid Wood Cabinets, Thermostat, Walk-In Closet(s)
Heating Central, Electric
Cooling Central Air
Flooring Laminate
Furnishings Furnished
Fireplace false
Appliance Built-In Oven, Dishwasher, Dryer, Electric Water Heater, Exhaust Fan, Microwave, Range, Refrigerator, Washer
Laundry Inside
Exterior
Exterior Feature Dog Run, French Doors, Irrigation System, Outdoor Shower, Sidewalk, Sliding Doors, Tennis Court(s)
Parking Features Boat, Driveway, Garage Door Opener, Guest
Garage Spaces 1.0
Community Features Buyer Approval Required, Clubhouse, Deed Restrictions, Fitness Center, Gated, Park, Playground, Pool, Sidewalks, Tennis Courts, Water Access, Waterfront, Wheelchair Access
Utilities Available BB/HS Internet Available, Cable Available, Electricity Available, Electricity Connected, Public, Sewer Connected, Street Lights, Underground Utilities, Water Connected
Amenities Available Cable TV, Clubhouse, Gated, Park, Pickleball Court(s), Playground, Pool, Security, Spa/Hot Tub, Tennis Court(s)
Waterfront Description Pond
View Y/N 1
Water Access 1
Water Access Desc Pond
View Garden, Park/Greenbelt, Park/Greenbelt, Trees/Woods
Roof Type Tile
Porch Covered, Patio, Screened
Attached Garage true
Garage true
Private Pool No
Building
Lot Description Sidewalk, Paved, Private
Story 3
Entry Level One
Foundation Slab
Sewer Public Sewer
Water Public
Architectural Style Traditional
Structure Type Stucco
New Construction false
Schools
Elementary Schools Emma E. Booker Elementary
Middle Schools Booker Middle
High Schools Booker High
Others
Pets Allowed Number Limit, Size Limit, Yes
HOA Fee Include Cable TV, Pool, Maintenance Grounds, Maintenance, Pool, Private Road, Recreational Facilities, Sewer, Trash
Senior Community No
Pet Size Small (16-35 Lbs.)
Ownership Fee Simple
Monthly Total Fees $1, 032
Acceptable Financing Cash, Conventional, FHA, VA Loan
Membership Fee Required Required
Listing Terms Cash, Conventional, FHA, VA Loan
Num of Pet 2
Special Listing Condition None
Read Less Info
Want to know what your home might be worth? Contact us for a FREE valuation!

Our team is ready to help you sell your home for the highest possible price ASAP

© 2024 My Florida Regional MLS DBA Stellar MLS. All Rights Reserved.
Bought with PREFERRED SHORE
GET MORE INFORMATION

Agent | License ID: SL3269324






