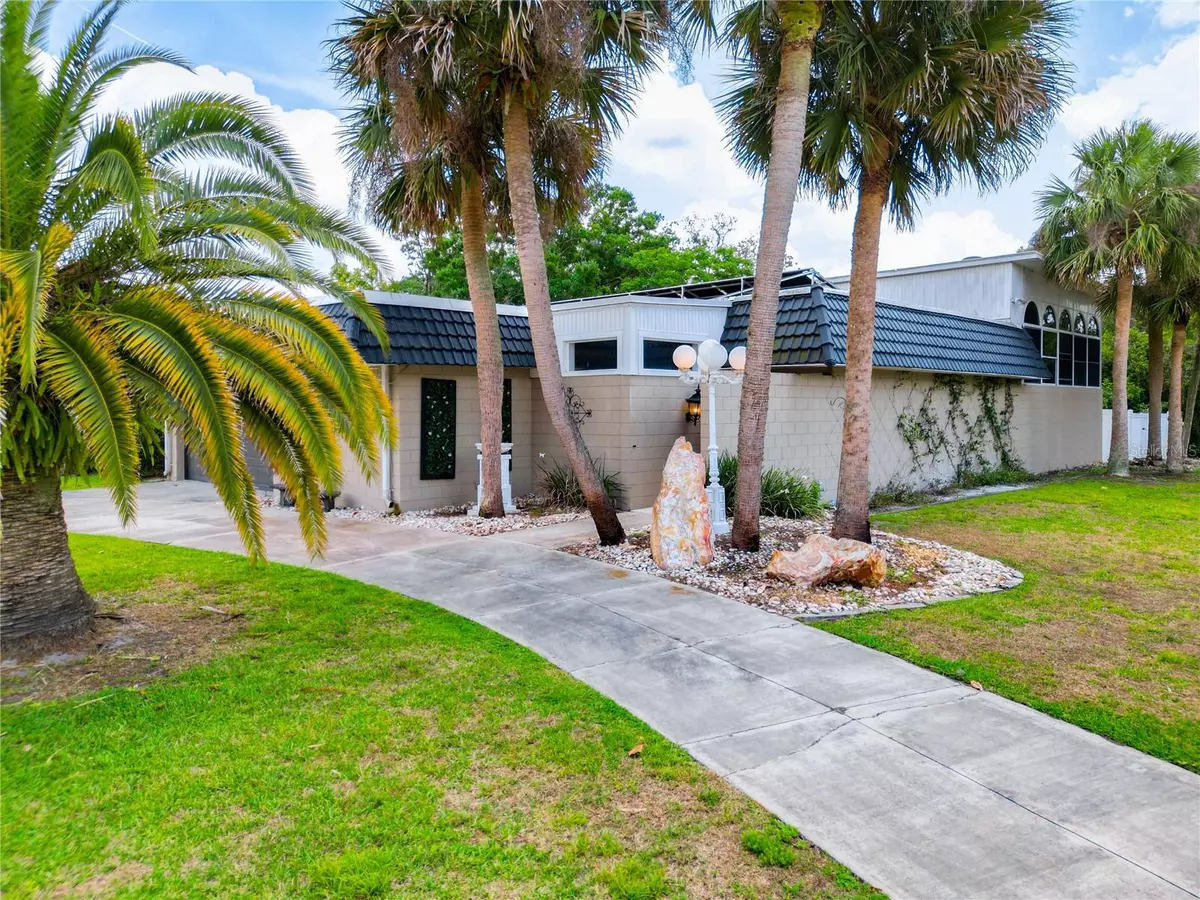$571,000
$581,500
1.8%For more information regarding the value of a property, please contact us for a free consultation.
3 Beds
3 Baths
2,633 SqFt
SOLD DATE : 06/05/2023
Key Details
Sold Price $571,000
Property Type Single Family Home
Sub Type Single Family Residence
Listing Status Sold
Purchase Type For Sale
Square Footage 2,633 sqft
Price per Sqft $216
Subdivision Winter Woods Unit 03
MLS Listing ID O6102447
Sold Date 06/05/23
Bedrooms 3
Full Baths 3
Construction Status Inspections
HOA Y/N No
Originating Board Stellar MLS
Year Built 1970
Annual Tax Amount $3,230
Lot Size 0.380 Acres
Acres 0.38
Property Description
Elegance and comfort await you at Winter Woods, Winter Park! Situated on a .38+/- acre corner lot, this fabulously remodeled 3 bedrooms, 3 bath, dual family room, and upper-level loft/suite residence offers you 2,633 of square footage to enjoy in a private and spacious setting. Upon entry, you'll be greeted by an inviting foyer showcasing beautiful tile flooring that leads to the formal living room with views and access to the expansive pool area. Adjacent is the formal dining room and large gourmet kitchen rich in features, ample cabinets, stainless steel appliances, granite countertops, and counter space to enjoy dining with family and friends. Following the corridor leads to the laundry room, a beautiful bathroom with freestyle tub, a bedroom and lastly an office with sliding glass doors that give access to the solar heating pool. Adjacent office is the master suite, with a luxurious bathroom including frameless glass shower, large walk-in closet and a private outdoor patio, making this an ideal retreat area. In the back you'll enjoy the comfort of a family room with an electric fireplace and a convenient kitchenette. Continuing to the upper level, you'll find a loft/suite with full bath with sparkling pool views and deck access that overlooks the spacious backyard and bonus lot, where you can design your own Florida paradise. This fantastic property is perfect for entertaining indoor and outdoor, remodeled with fine finishes, crown molding, and many more upgrades along with no HOA! With an excellent location, approximately 20 minutes from downtown Orlando, minutes from downtown Winter Park, with easy access to great restaurants, doctor's offices, boutiques and more this home is waiting for you. Don’t miss out on this exceptional opportunity! Schedule your private tour and discover so much more about your new home!
Location
State FL
County Seminole
Community Winter Woods Unit 03
Zoning R-1A
Rooms
Other Rooms Family Room, Loft
Interior
Interior Features Ceiling Fans(s), Crown Molding, Eat-in Kitchen, Master Bedroom Main Floor, Skylight(s), Solid Wood Cabinets, Stone Counters, Walk-In Closet(s)
Heating Electric, Solar
Cooling Central Air
Flooring Ceramic Tile, Tile, Wood
Fireplaces Type Electric
Furnishings Unfurnished
Fireplace true
Appliance Built-In Oven, Cooktop, Dishwasher, Dryer, Microwave, Refrigerator, Washer
Laundry Inside, Laundry Room
Exterior
Exterior Feature Balcony, French Doors, Garden, Lighting, Sidewalk, Sliding Doors
Garage Spaces 2.0
Fence Fenced
Pool In Ground, Indoor, Screen Enclosure, Solar Heat
Utilities Available Public, Street Lights
Roof Type Built-Up
Attached Garage true
Garage true
Private Pool Yes
Building
Entry Level One
Foundation Slab
Lot Size Range 1/4 to less than 1/2
Sewer Public Sewer
Water Public
Structure Type Block
New Construction false
Construction Status Inspections
Schools
Elementary Schools English Estates Elementary
Middle Schools Tuskawilla Middle
High Schools Lake Howell High
Others
Pets Allowed Yes
Senior Community No
Ownership Fee Simple
Monthly Total Fees $2
Acceptable Financing Cash, Conventional, FHA, Other, VA Loan
Membership Fee Required Optional
Listing Terms Cash, Conventional, FHA, Other, VA Loan
Special Listing Condition None
Read Less Info
Want to know what your home might be worth? Contact us for a FREE valuation!

Our team is ready to help you sell your home for the highest possible price ASAP

© 2024 My Florida Regional MLS DBA Stellar MLS. All Rights Reserved.
Bought with LPT REALTY, LLC
GET MORE INFORMATION

Agent | License ID: SL3269324






