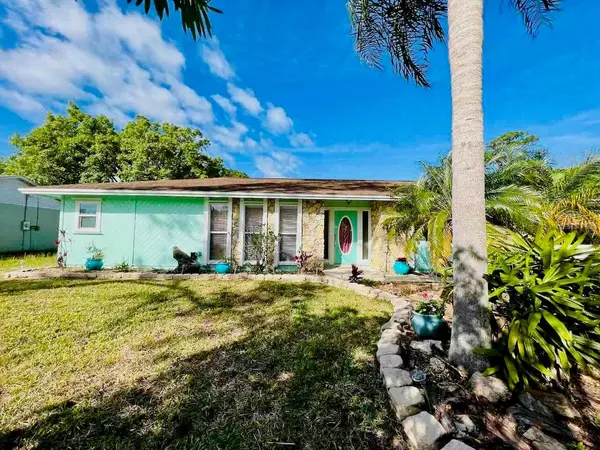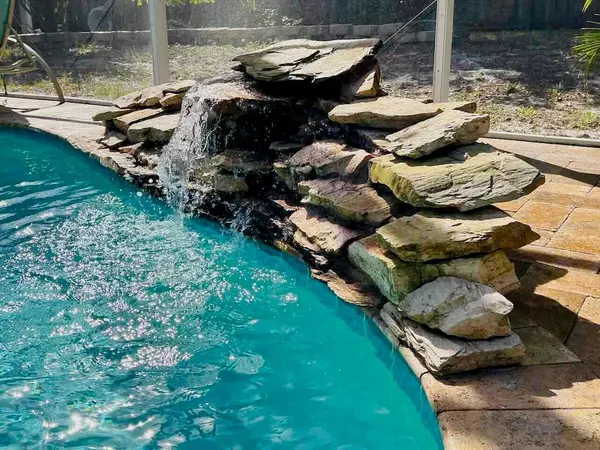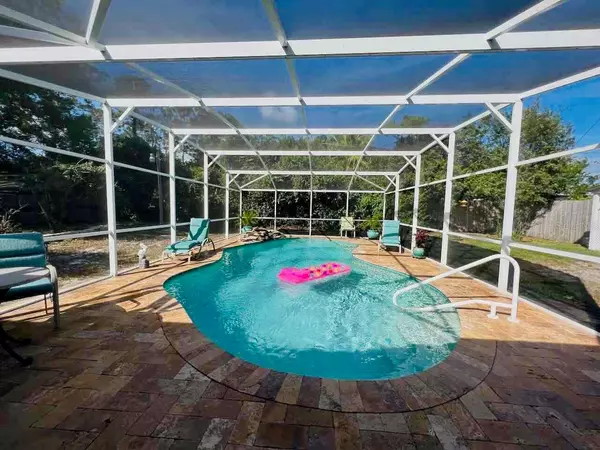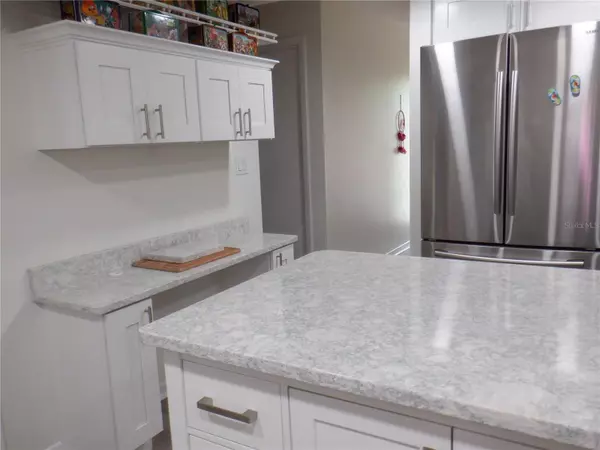$340,000
$333,000
2.1%For more information regarding the value of a property, please contact us for a free consultation.
2 Beds
2 Baths
1,270 SqFt
SOLD DATE : 06/05/2023
Key Details
Sold Price $340,000
Property Type Single Family Home
Sub Type Single Family Residence
Listing Status Sold
Purchase Type For Sale
Square Footage 1,270 sqft
Price per Sqft $267
Subdivision Not In Subdivision
MLS Listing ID O6101118
Sold Date 06/05/23
Bedrooms 2
Full Baths 2
HOA Y/N No
Originating Board Stellar MLS
Year Built 1983
Annual Tax Amount $692
Lot Size 10,018 Sqft
Acres 0.23
Property Description
If you are looking for the Florida lifestyle you must see this beautifully maintained salt water pool home. This solar heated enclosed island pool is surrounded by beautiful travertine tile with a tropical rock waterfall. Backyard is fenced and has a natural wall of greenery allowing for extra privacy and a habitat for numerous species of birds. There are two covered tile porches for entertaining by the pool on those hot humid days and nights. One porch is screened and leads directly into the pool area. No mosquitoes to fight off while enjoying evenings by the pool! French doors in the large master bedroom lead to a third covered porch. master bath has a large tile and stone shower. Vanity has an easy to maintain quartz countertop. There is also a large walk-in closet to accommodate most shopaholics. This home has a split floor plan and the spacious second bedroom has a large closet. Second bedroom comes with its own full bath and tub. Kitchen was updated spring 2022 and has white shaker style wood cabinets with island and all have beautiful Cambria quartz countertops. As an added bonus there is extra space in the kitchen that can be a dedicated area to help with homework while cooking. Spacious living room with open floor plan leading to dining room with sliding patio door that opens to the covered porch overlooking pool. Laundry room has a pantry area with shaker style cabinets. Outside storage can accommodate a riding mower and has wooden storage shelves. Garage has heat, air, ceiling fan, tile floor and is painted, can easily be converted to a third bedroom, den, pool/game room or workshop. Electrical upgrade was done in spring 2021. Home has had a 4 point inspection and wind mitigation report that allows for discounts on home insurance. Extras include raised rose garden, transferable termite bond, transferable maintenance coverage on AC, hurricane shutters, ceiling fans on two porches, bedrooms and garage. There is also money saving reclaimed water available for irrigation.
Location
State FL
County Volusia
Community Not In Subdivision
Zoning R1
Interior
Interior Features Kitchen/Family Room Combo
Heating Central, Electric
Cooling Central Air
Flooring Tile
Fireplace false
Appliance Range, Refrigerator
Exterior
Exterior Feature Sidewalk
Garage Spaces 1.0
Pool Heated, In Ground, Salt Water, Screen Enclosure
Utilities Available Electricity Connected
Roof Type Shingle
Attached Garage true
Garage true
Private Pool Yes
Building
Entry Level One
Foundation Slab
Lot Size Range 0 to less than 1/4
Sewer Public Sewer
Water Public
Structure Type Wood Frame
New Construction false
Others
Senior Community No
Ownership Fee Simple
Special Listing Condition None
Read Less Info
Want to know what your home might be worth? Contact us for a FREE valuation!

Our team is ready to help you sell your home for the highest possible price ASAP

© 2025 My Florida Regional MLS DBA Stellar MLS. All Rights Reserved.
Bought with RE/MAX ASSOCS. INC
GET MORE INFORMATION
Agent | License ID: SL3269324






