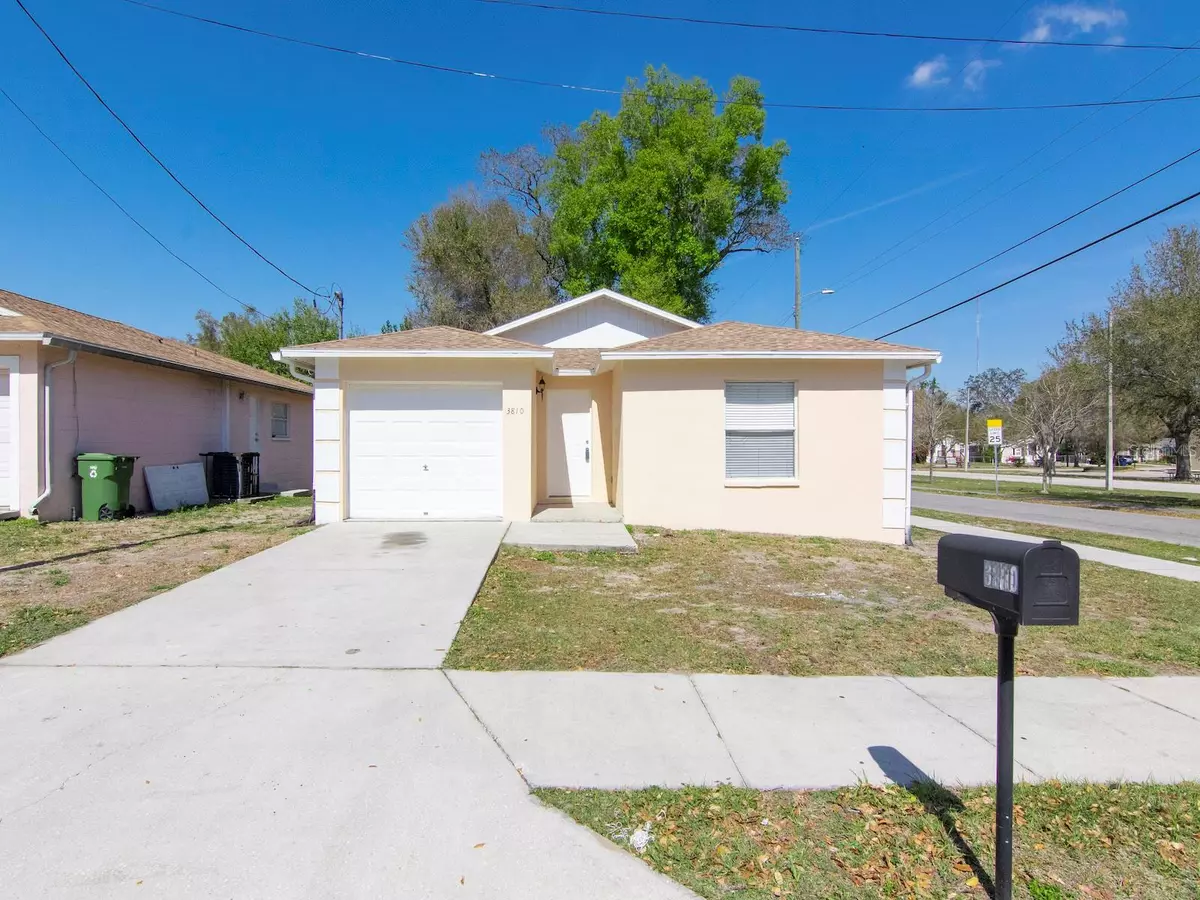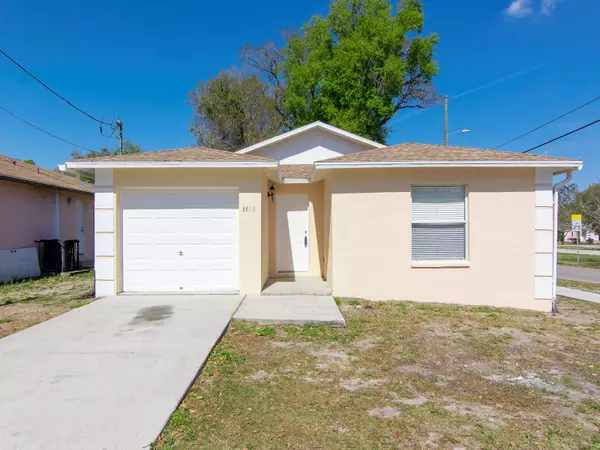$315,000
$319,900
1.5%For more information regarding the value of a property, please contact us for a free consultation.
4 Beds
2 Baths
1,443 SqFt
SOLD DATE : 06/02/2023
Key Details
Sold Price $315,000
Property Type Single Family Home
Sub Type Single Family Residence
Listing Status Sold
Purchase Type For Sale
Square Footage 1,443 sqft
Price per Sqft $218
Subdivision Osborne Oaks Unit One
MLS Listing ID T3429648
Sold Date 06/02/23
Bedrooms 4
Full Baths 2
Construction Status Appraisal,Financing
HOA Y/N No
Originating Board Stellar MLS
Year Built 2005
Annual Tax Amount $2,689
Lot Size 4,791 Sqft
Acres 0.11
Property Description
One or more photo(s) has been virtually staged. This home qualifies for a $5,000 grant through the Chase Homebuyer Grant program!!! Don't miss your opportunity to own this large concrete block 4/2 with an attached garage in the heart of Tampa! Built in 2005 with a split bedroom floor plan. The home features a large kitchen and dining area, great room, walk-in closets and tile throughout. Freshly painted. New Roof installed in February, 2023! Very well maintained home thats move-in ready. Great for first time home buyers or investors. No flood insurance, no CDD, no HOA and no Deed restrictions. Located just minutes north of Historic Ybor City and Downtown Tampa. Close to schools, public transport, shopping/restaurants and less than 5 minutes away from the newest state-of-the-art recreational complex thats being built by the city of Tampa. Home comes with a 1 year warranty. Hurry and schedule your showing today!
Location
State FL
County Hillsborough
Community Osborne Oaks Unit One
Zoning RS-50
Interior
Interior Features Ceiling Fans(s), Master Bedroom Main Floor, Thermostat
Heating Central
Cooling Central Air
Flooring Tile
Fireplace false
Appliance Dishwasher, Electric Water Heater, Microwave, Range
Laundry In Garage
Exterior
Exterior Feature Sidewalk
Parking Features Garage Door Opener, Ground Level
Garage Spaces 1.0
Utilities Available Cable Available, Electricity Available
Roof Type Shingle
Attached Garage true
Garage true
Private Pool No
Building
Lot Description Corner Lot
Story 1
Entry Level One
Foundation Slab
Lot Size Range 0 to less than 1/4
Sewer Public Sewer
Water Public
Structure Type Block, Concrete, Stucco
New Construction false
Construction Status Appraisal,Financing
Others
Pets Allowed Yes
Senior Community No
Ownership Fee Simple
Acceptable Financing Cash, Conventional, FHA, VA Loan
Listing Terms Cash, Conventional, FHA, VA Loan
Special Listing Condition None
Read Less Info
Want to know what your home might be worth? Contact us for a FREE valuation!

Our team is ready to help you sell your home for the highest possible price ASAP

© 2025 My Florida Regional MLS DBA Stellar MLS. All Rights Reserved.
Bought with CHIRINO REAL ESTATE
GET MORE INFORMATION
Agent | License ID: SL3269324






