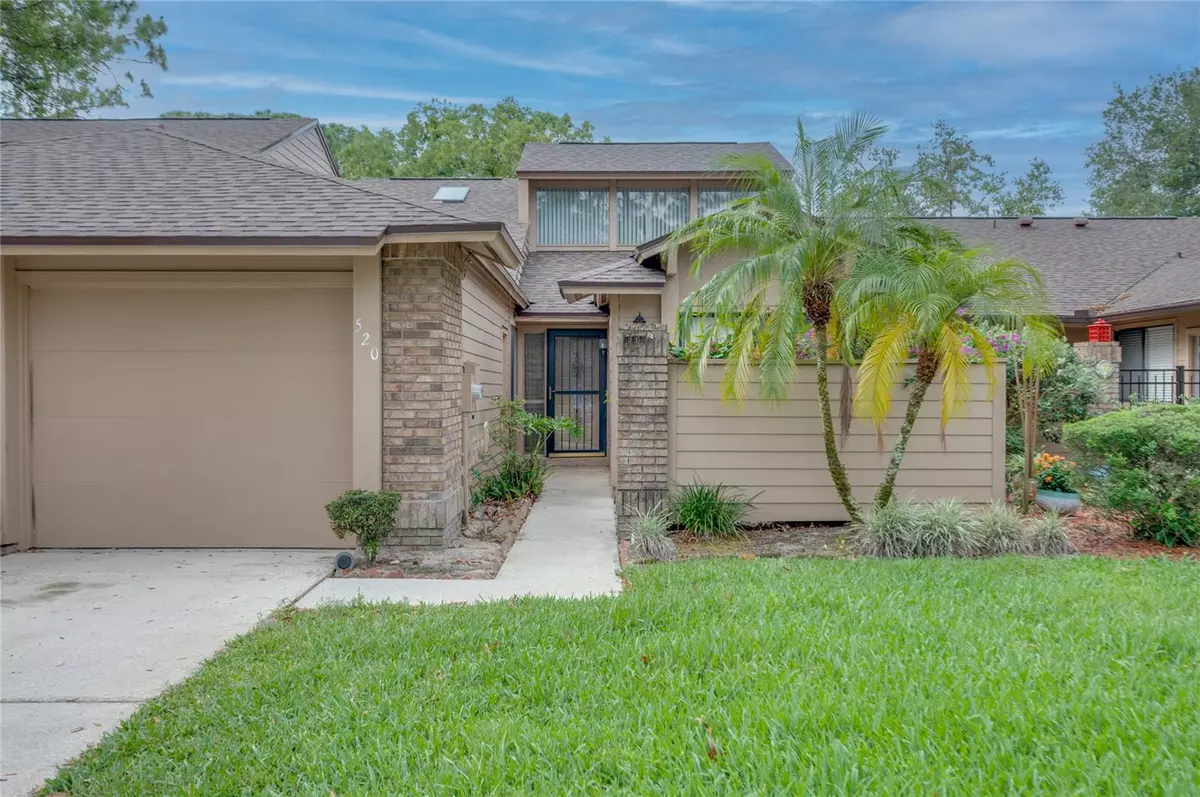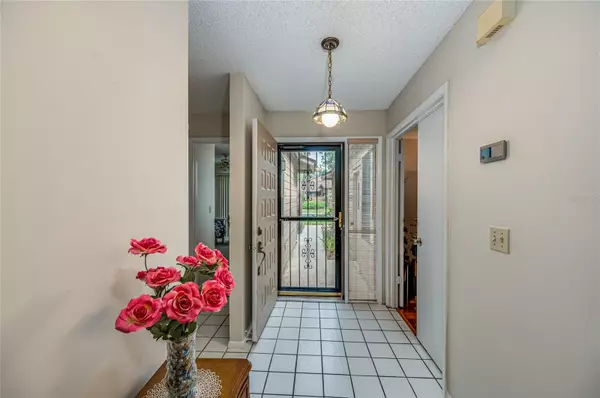$305,000
$300,000
1.7%For more information regarding the value of a property, please contact us for a free consultation.
3 Beds
2 Baths
1,382 SqFt
SOLD DATE : 05/31/2023
Key Details
Sold Price $305,000
Property Type Townhouse
Sub Type Townhouse
Listing Status Sold
Purchase Type For Sale
Square Footage 1,382 sqft
Price per Sqft $220
Subdivision Governors Point Ph 3 Sec 2
MLS Listing ID O6103936
Sold Date 05/31/23
Bedrooms 3
Full Baths 2
Construction Status Appraisal,Inspections
HOA Fees $363/mo
HOA Y/N Yes
Originating Board Stellar MLS
Year Built 1985
Lot Size 3,920 Sqft
Acres 0.09
Property Description
Here’s a great opportunity to purchase in desirable Governors Point. This always in demand one floor, 3 bedroom, 2 bath townhome is waiting for its new owners. The home is freshly painted and features laminated floors in most areas of the home. The living room is highlighted by its vaulted ceilings and wood burning fireplace. The main bedroom also features vaulted ceilings and ensuite bathroom. You'll enjoy sitting on your screened porch overlooking your backyard. Natural sunlight highlights the kitchen from the skylight. If you’re looking for maintenance free living, this is about as close as it gets. The HOA maintains the lawn, common areas, the outside and roof of your home (Roof was replaced in 2022). Plus you get the enjoyment of a beautiful community pool just steps away. Close to shopping, restaurants, Wekiva State Park and great walking paths and recreation facilities throughout the Wekiva community. Don’t miss the opportunity to make this home yours.
Location
State FL
County Seminole
Community Governors Point Ph 3 Sec 2
Zoning TOWNHOME
Interior
Interior Features Skylight(s), Split Bedroom, Vaulted Ceiling(s), Window Treatments
Heating Electric, Other
Cooling Central Air
Flooring Epoxy, Laminate, Tile
Fireplaces Type Living Room, Wood Burning
Fireplace true
Appliance Dishwasher, Electric Water Heater, Microwave, Range, Refrigerator
Laundry In Kitchen
Exterior
Exterior Feature Sliding Doors
Garage Spaces 1.0
Community Features Pool
Utilities Available BB/HS Internet Available, Cable Connected, Electricity Connected, Public, Sewer Connected
Amenities Available Fence Restrictions, Vehicle Restrictions
Roof Type Shingle
Porch Screened
Attached Garage true
Garage true
Private Pool No
Building
Lot Description Private
Entry Level One
Foundation Slab
Lot Size Range 0 to less than 1/4
Sewer Public Sewer
Water Public
Architectural Style Other
Structure Type Wood Frame, Wood Siding
New Construction false
Construction Status Appraisal,Inspections
Schools
Elementary Schools Wekiva Elementary
Middle Schools Rock Lake Middle
High Schools Lake Brantley High
Others
Pets Allowed Yes
HOA Fee Include Pool, Maintenance Structure, Maintenance Grounds, Private Road
Senior Community No
Ownership Fee Simple
Monthly Total Fees $384
Acceptable Financing Cash, Conventional, FHA, VA Loan
Membership Fee Required Required
Listing Terms Cash, Conventional, FHA, VA Loan
Special Listing Condition None
Read Less Info
Want to know what your home might be worth? Contact us for a FREE valuation!

Our team is ready to help you sell your home for the highest possible price ASAP

© 2024 My Florida Regional MLS DBA Stellar MLS. All Rights Reserved.
Bought with CHARLES RUTENBERG REALTY ORLANDO
GET MORE INFORMATION

Agent | License ID: SL3269324






