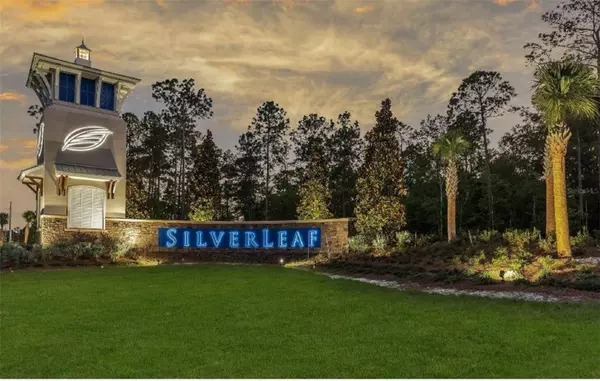$340,000
$401,990
15.4%For more information regarding the value of a property, please contact us for a free consultation.
3 Beds
3 Baths
1,396 SqFt
SOLD DATE : 05/26/2023
Key Details
Sold Price $340,000
Property Type Single Family Home
Sub Type Single Family Residence
Listing Status Sold
Purchase Type For Sale
Square Footage 1,396 sqft
Price per Sqft $243
Subdivision Silver Landing/Silverleaf
MLS Listing ID G5068183
Sold Date 05/26/23
Bedrooms 3
Full Baths 2
Half Baths 1
HOA Fees $263/mo
HOA Y/N Yes
Originating Board Stellar MLS
Year Built 2023
Annual Tax Amount $592
Lot Size 2,178 Sqft
Acres 0.05
Lot Dimensions 20X110
Property Description
Sample Images READY NOW Wingate on lot133. Welcome to new exiting townhome community by Dream Finders Homes. Located in a heart of Silverleaf Brandon Lakes Townhomes community, just a few minutes from Resort style amenity Park, this community has so much to offer. Great location, pond and preserve views , new floor plans and much more. This plan won't disappoint- 3 nice size bedrooms upstairs, spacious kitchen and family room downstairs, with tall sliding glass doors leading into a covered lanai. Extra window maximizing a pond view. Wingate is also an end unit of the building with the side entrance for extra privacy. 2 car garage is a dream come true for a townhome.
Location
State FL
County St Johns
Community Silver Landing/Silverleaf
Zoning PUD
Interior
Interior Features Master Bedroom Upstairs, Open Floorplan, Split Bedroom, Stone Counters, Thermostat
Heating Central, Heat Pump
Cooling Central Air
Flooring Carpet, Tile
Furnishings Unfurnished
Fireplace false
Appliance Dishwasher, Disposal, Microwave, Range
Laundry Inside, Laundry Closet, Upper Level
Exterior
Exterior Feature Sidewalk
Parking Features Driveway, Garage Door Opener
Garage Spaces 1.0
Pool In Ground
Community Features Deed Restrictions, Fitness Center, Playground, Pool, Sidewalks, Tennis Courts
Utilities Available BB/HS Internet Available, Cable Available, Electricity Available, Natural Gas Available, Public
Amenities Available Fence Restrictions, Fitness Center, Playground, Pool, Recreation Facilities, Trail(s)
Roof Type Shingle
Porch Covered, Patio
Attached Garage true
Garage true
Private Pool No
Building
Lot Description Cleared, City Limits, Level, Sidewalk, Paved
Entry Level Two
Foundation Slab
Lot Size Range 0 to less than 1/4
Builder Name DREAM FINDERS HOMES
Sewer Public Sewer
Water Public
Architectural Style Traditional
Structure Type Wood Frame
New Construction true
Others
Pets Allowed Yes
HOA Fee Include Pool, Recreational Facilities
Senior Community No
Ownership Fee Simple
Monthly Total Fees $263
Acceptable Financing Cash, Conventional, FHA, Other, VA Loan
Membership Fee Required Required
Listing Terms Cash, Conventional, FHA, Other, VA Loan
Special Listing Condition None
Read Less Info
Want to know what your home might be worth? Contact us for a FREE valuation!

Our team is ready to help you sell your home for the highest possible price ASAP

© 2024 My Florida Regional MLS DBA Stellar MLS. All Rights Reserved.
Bought with OLYMPUS EXECUTIVE REALTY INC
GET MORE INFORMATION

Agent | License ID: SL3269324






