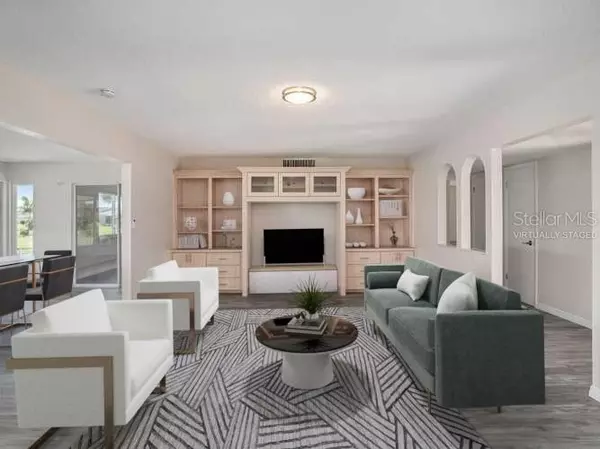$400,000
$430,000
7.0%For more information regarding the value of a property, please contact us for a free consultation.
3 Beds
3 Baths
2,190 SqFt
SOLD DATE : 05/18/2023
Key Details
Sold Price $400,000
Property Type Single Family Home
Sub Type Single Family Residence
Listing Status Sold
Purchase Type For Sale
Square Footage 2,190 sqft
Price per Sqft $182
Subdivision Del Webbs Sun City Florida Un
MLS Listing ID O6055066
Sold Date 05/18/23
Bedrooms 3
Full Baths 2
Half Baths 1
Construction Status Appraisal,Financing,Inspections
HOA Fees $2/ann
HOA Y/N Yes
Originating Board Stellar MLS
Year Built 1969
Annual Tax Amount $1,503
Lot Size 0.320 Acres
Acres 0.32
Property Description
One or more photo(s) has been virtually staged. Welcome to this gorgeous Middle Lake home in Sun City Center featuring a brand new roof! Professionally renovated and located right on the water with your own private dock. This kitchen is ready for cooking with ample quartz counter space, stainless appliances, modern tile backsplash and refinished cabinets. Well placed windows create a bright and welcoming interior that is freshly painted. Easily flow from room to room with this great floor plan. The main bedroom and remodeled bathroom give you the perfect space for everyday living. Relax with your favorite drink in the backyard, complete with an enclosed patio and beautiful lake views. Don't wait! Make this beautiful home yours today.
Location
State FL
County Hillsborough
Community Del Webbs Sun City Florida Un
Zoning RSC-6
Interior
Interior Features Master Bedroom Main Floor, Other, Stone Counters
Heating Electric
Cooling None
Flooring Vinyl
Fireplace false
Appliance Dishwasher, Electric Water Heater, Microwave, Other, Range
Exterior
Exterior Feature Other
Garage Spaces 2.0
Pool Other
Community Features Pool
Utilities Available Electricity Available, Water Available
Roof Type Other
Attached Garage true
Garage true
Private Pool No
Building
Entry Level One
Foundation Slab
Lot Size Range 1/4 to less than 1/2
Sewer Public Sewer
Water Public
Structure Type Stucco
New Construction false
Construction Status Appraisal,Financing,Inspections
Others
Pets Allowed Yes
HOA Fee Include Other
Senior Community Yes
Ownership Fee Simple
Monthly Total Fees $28
Acceptable Financing Cash, Conventional, FHA, VA Loan
Membership Fee Required Required
Listing Terms Cash, Conventional, FHA, VA Loan
Special Listing Condition None
Read Less Info
Want to know what your home might be worth? Contact us for a FREE valuation!

Our team is ready to help you sell your home for the highest possible price ASAP

© 2024 My Florida Regional MLS DBA Stellar MLS. All Rights Reserved.
Bought with FUTURE HOME REALTY INC
GET MORE INFORMATION

Agent | License ID: SL3269324






