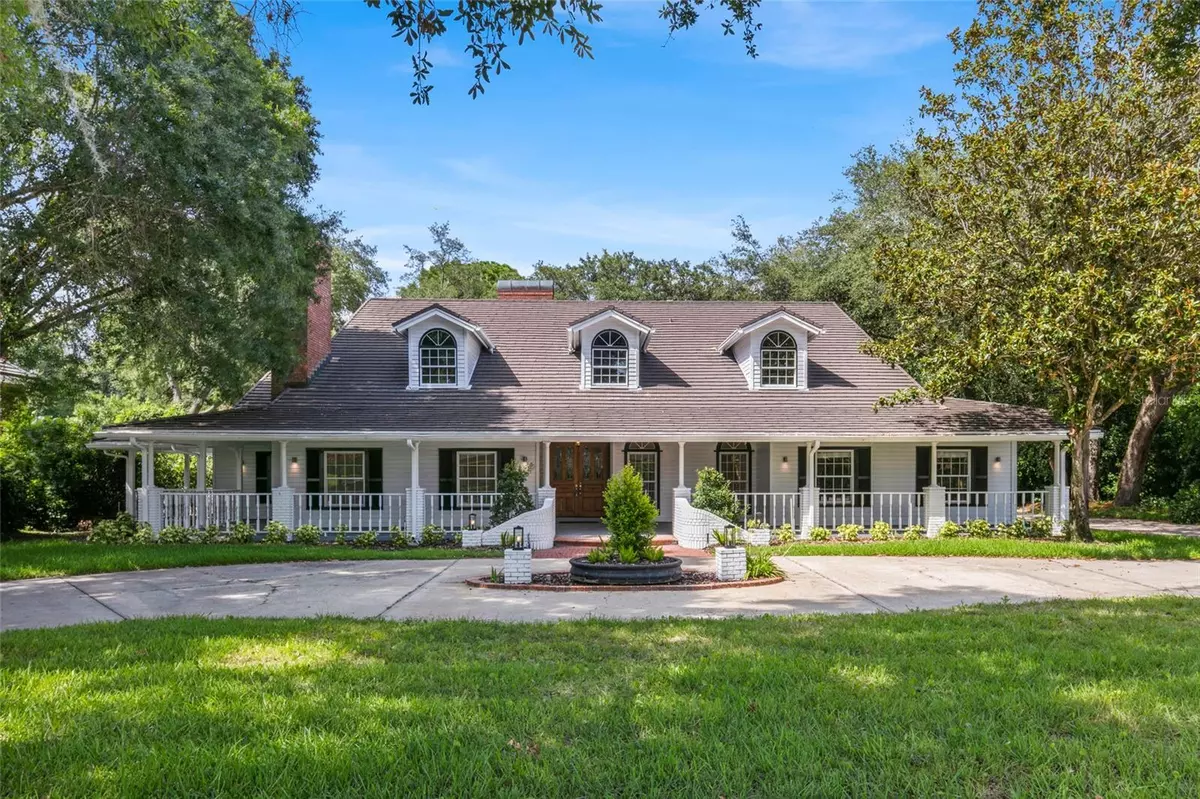$1,238,000
$1,295,000
4.4%For more information regarding the value of a property, please contact us for a free consultation.
5 Beds
4 Baths
5,525 SqFt
SOLD DATE : 05/15/2023
Key Details
Sold Price $1,238,000
Property Type Single Family Home
Sub Type Single Family Residence
Listing Status Sold
Purchase Type For Sale
Square Footage 5,525 sqft
Price per Sqft $224
Subdivision East Camden
MLS Listing ID O6030707
Sold Date 05/15/23
Bedrooms 5
Full Baths 3
Half Baths 1
Construction Status Appraisal,Financing,Inspections
HOA Fees $83/qua
HOA Y/N Yes
Originating Board Stellar MLS
Year Built 1985
Annual Tax Amount $10,172
Lot Size 0.530 Acres
Acres 0.53
Property Description
Timeless elegance surrounds this spacious Heathrow home located in desirable East Camden. Newly renovated and ready for immediate occupancy, this move-in ready home boasts five resplendent bedrooms spread across over 5,500 square feet of living space. Enjoy classic Florida living of alfresco spaces found throughout the residence including a wraparound front porch, a second-floor balcony, spacious yard and large pool with complete with screen enclosure and a wet bar perfectly sized for a future summer kitchen. Upon entering through the double-entry doors, all visitors are greeted by a fresh decor and large spaces. The two-story family room immediately comes into view, an impressive welcome, thanks to its wood-beam coffered ceilings and dramatic contrasting railings around the entire second floor. Offering a beautiful introduction to this amazing space is a showcase fireplace flanked by double French doors leading to the lanai. Formal living and dining rooms are found on either side of the foyer and a butler’s pantry leads to the freshly remodeled kitchen. The oversized dinette is wrapped in tall windows allowing for amazing views of the pool and lanai. The primary suite also enjoys a fireplace, private office with direct outdoor access, and spacious bath complete with a free-standing tub, separate shower and dual walk-in closets. Across the main floor is a convenient wet bar tucked behind the family room and half bath, a pool bath and two bedrooms, each with walk-in closets and access to the wraparound porch. The grand staircase leads past custom-built bookshelves, a private wine room and to the expansive bonus room wrapped in lots of windows illuminating the large white brick fireplace. Two balconies overlook the pool and yard. Bedrooms four and five share a large Jack-and-Jill bath. The oversized side-entry three-car garage fits the largest of vehicles and is accessed through the newly renovated laundry room, complete with new washer and dryer and new cabinets and countertops. Heathrow is Lake Mary's iconic luxury golf community where residents enjoy two 24-hour manned-entry gates, beautiful grounds, Heathrow's amazing Lake Sawyer Park and immediate access to shopping, dining, hiking, biking trails and major thoroughfares leading to the beaches, the attractions and the airports.
Location
State FL
County Seminole
Community East Camden
Zoning PUD
Rooms
Other Rooms Bonus Room, Den/Library/Office, Family Room, Formal Dining Room Separate, Formal Living Room Separate, Inside Utility, Loft
Interior
Interior Features Built-in Features, Ceiling Fans(s), Coffered Ceiling(s), Crown Molding, Eat-in Kitchen, High Ceilings, Kitchen/Family Room Combo, Master Bedroom Main Floor, Stone Counters, Thermostat, Walk-In Closet(s), Wet Bar, Window Treatments
Heating Central, Electric, Zoned
Cooling Central Air, Zoned
Flooring Tile, Vinyl
Fireplaces Type Family Room, Master Bedroom, Other, Wood Burning
Fireplace true
Appliance Built-In Oven, Convection Oven, Cooktop, Dishwasher, Disposal, Dryer, Electric Water Heater, Refrigerator, Washer
Laundry Inside, Laundry Room
Exterior
Exterior Feature French Doors, Irrigation System
Parking Features Driveway, Garage Door Opener, Garage Faces Side, Oversized
Garage Spaces 3.0
Pool Gunite
Community Features Deed Restrictions, Gated, Golf Carts OK, Golf, Park, Sidewalks, Tennis Courts
Utilities Available BB/HS Internet Available, Electricity Connected, Phone Available, Public, Sewer Connected, Street Lights, Underground Utilities, Water Connected
Roof Type Metal
Attached Garage true
Garage true
Private Pool Yes
Building
Story 2
Entry Level Two
Foundation Slab
Lot Size Range 1/2 to less than 1
Sewer Public Sewer
Water Public
Structure Type Brick, Wood Frame, Wood Siding
New Construction false
Construction Status Appraisal,Financing,Inspections
Others
Pets Allowed Yes
HOA Fee Include Guard - 24 Hour, Common Area Taxes, Escrow Reserves Fund, Management, Other, Private Road, Security
Senior Community No
Ownership Fee Simple
Monthly Total Fees $226
Acceptable Financing Cash, Conventional, VA Loan
Membership Fee Required Required
Listing Terms Cash, Conventional, VA Loan
Special Listing Condition None
Read Less Info
Want to know what your home might be worth? Contact us for a FREE valuation!

Our team is ready to help you sell your home for the highest possible price ASAP

© 2024 My Florida Regional MLS DBA Stellar MLS. All Rights Reserved.
Bought with BEACON REAL ESTATE & ASSOC
GET MORE INFORMATION

Agent | License ID: SL3269324


