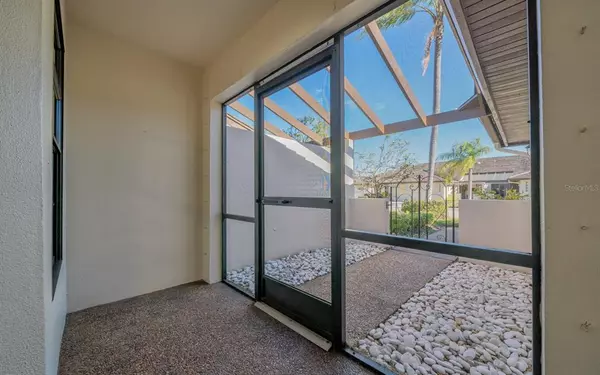$385,000
$425,000
9.4%For more information regarding the value of a property, please contact us for a free consultation.
2 Beds
2 Baths
1,748 SqFt
SOLD DATE : 05/15/2023
Key Details
Sold Price $385,000
Property Type Single Family Home
Sub Type Villa
Listing Status Sold
Purchase Type For Sale
Square Footage 1,748 sqft
Price per Sqft $220
Subdivision Ballantrae
MLS Listing ID A4555641
Sold Date 05/15/23
Bedrooms 2
Full Baths 2
Condo Fees $1,642
Construction Status Inspections
HOA Y/N No
Originating Board Stellar MLS
Year Built 1981
Annual Tax Amount $2,510
Property Description
Ballantrae in the Palmer Ranch area. This updated 2 bedroom, 2 bath, split-plan C model Villa, has an eat-in kitchen, separate dining room, large living room with wet bar, screened lanai with a water view and an oversized 2 car garage. The entire unit has just been freshly painted and new carpeting installed. The second bedroom has a skylight to provide extra lighting. The Villa has a courtyard entry and hurricane shutters for all windows including the screened rear lanai. The quarterly condo fee also includes roof maintenance and the gated front entrance. The community consists of 101 villas nestled in a park-like setting with ponds and lots of green space. Ballantrae is an an ideal location with close proximity to Siesta Key and shopping.
Location
State FL
County Sarasota
Community Ballantrae
Zoning RSF3
Rooms
Other Rooms Breakfast Room Separate, Great Room
Interior
Interior Features Ceiling Fans(s), Eat-in Kitchen, Skylight(s), Solid Surface Counters, Solid Wood Cabinets, Split Bedroom, Walk-In Closet(s)
Heating Central, Electric
Cooling Central Air
Flooring Carpet, Ceramic Tile, Laminate
Fireplace false
Appliance Dishwasher, Disposal, Dryer, Electric Water Heater, Microwave, Range, Refrigerator, Washer
Laundry In Garage
Exterior
Exterior Feature Hurricane Shutters, Irrigation System, Private Mailbox, Rain Gutters, Sidewalk, Sliding Doors
Garage Garage Door Opener, Oversized
Garage Spaces 2.0
Community Features Buyer Approval Required, Deed Restrictions, Gated, No Truck/RV/Motorcycle Parking, Sidewalks
Utilities Available BB/HS Internet Available, Cable Connected, Electricity Connected, Sewer Connected, Street Lights, Underground Utilities
Waterfront false
View Garden
Roof Type Shake
Porch Covered, Enclosed, Rear Porch
Attached Garage true
Garage true
Private Pool No
Building
Story 1
Entry Level One
Foundation Slab
Lot Size Range Non-Applicable
Sewer Public Sewer
Water None
Structure Type Block
New Construction false
Construction Status Inspections
Others
Pets Allowed Size Limit
HOA Fee Include Cable TV, Escrow Reserves Fund, Fidelity Bond, Insurance, Maintenance Structure, Maintenance Grounds, Private Road
Senior Community No
Pet Size Small (16-35 Lbs.)
Ownership Condominium
Monthly Total Fees $547
Num of Pet 1
Special Listing Condition None
Read Less Info
Want to know what your home might be worth? Contact us for a FREE valuation!

Our team is ready to help you sell your home for the highest possible price ASAP

© 2024 My Florida Regional MLS DBA Stellar MLS. All Rights Reserved.
Bought with MICHAEL SAUNDERS & COMPANY
GET MORE INFORMATION

Agent | License ID: SL3269324






