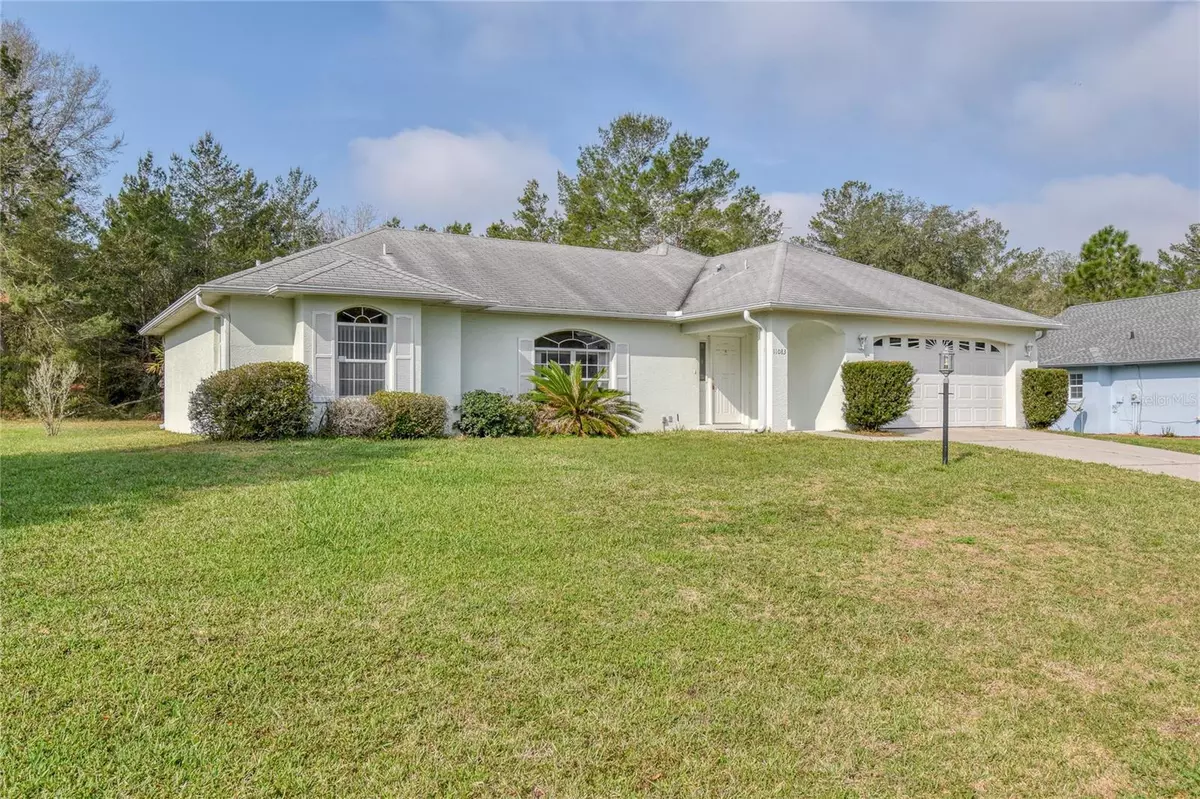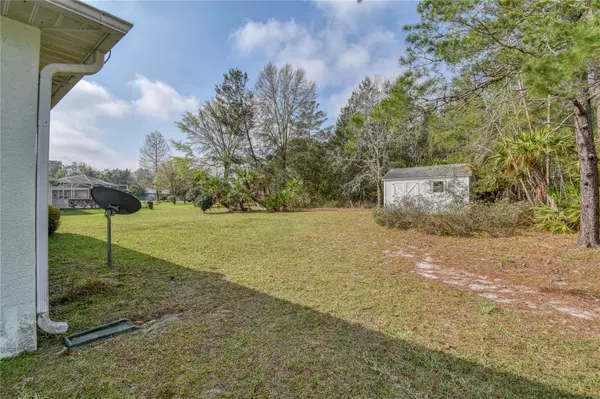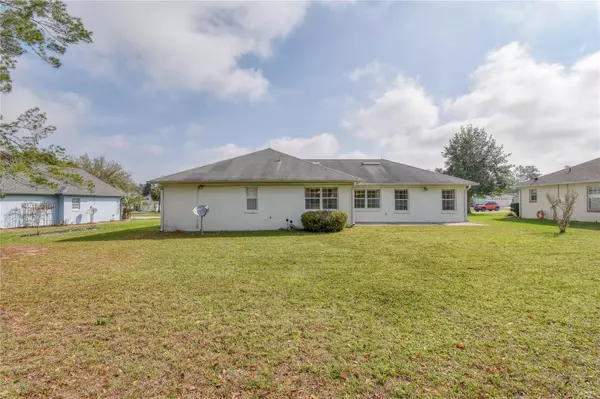$244,000
$239,000
2.1%For more information regarding the value of a property, please contact us for a free consultation.
2 Beds
2 Baths
1,615 SqFt
SOLD DATE : 05/12/2023
Key Details
Sold Price $244,000
Property Type Single Family Home
Sub Type Single Family Residence
Listing Status Sold
Purchase Type For Sale
Square Footage 1,615 sqft
Price per Sqft $151
Subdivision Marco Polo Village 1
MLS Listing ID OM653776
Sold Date 05/12/23
Bedrooms 2
Full Baths 2
HOA Fees $17/ann
HOA Y/N Yes
Originating Board Stellar MLS
Year Built 1999
Annual Tax Amount $1,411
Lot Size 0.640 Acres
Acres 0.64
Lot Dimensions 104x269
Property Description
Looking for a 55 plus community with space? This home sits on .64 acre with a tree lined buffer to rear of the home which must remain.
The kitchen has a breakfast bar and a breakfast nook overlooking the tranquil backyard. There is also a built in desk area and a nice size pantry. A pocket door in the kitchen gives you privacy from the foyer. Sliders open from the breakfast nook to an open patio. The master bathroom has a tub and a separate shower and a private toilet room. Both bathrooms have a linen closet. There is also a coat closet and additional storage closet in the hallway This is a 2 bedroom home with a BONUS room. There is a 12 X 16 storage shed also! The roof is original to the home. The seller has obtained quotes for a new roof and it will be installed AFTER closing with the payment being held in escrow
from proceeds of the closing. A new water heater will be installed also.
Location
State FL
County Marion
Community Marco Polo Village 1
Zoning R1
Interior
Interior Features Cathedral Ceiling(s), Ceiling Fans(s), Eat-in Kitchen, Living Room/Dining Room Combo, Split Bedroom, Walk-In Closet(s), Window Treatments
Heating Central
Cooling Central Air
Flooring Carpet, Tile, Vinyl
Fireplace false
Appliance Dishwasher, Range, Range Hood, Refrigerator
Exterior
Exterior Feature Private Mailbox
Garage Spaces 2.0
Utilities Available Electricity Connected, Sewer Connected, Water Connected
Roof Type Shingle
Attached Garage true
Garage true
Private Pool No
Building
Story 1
Entry Level One
Foundation Slab
Lot Size Range 1/2 to less than 1
Sewer Septic Tank
Water Public
Structure Type Block, Concrete
New Construction false
Others
Pets Allowed Yes
Senior Community Yes
Ownership Fee Simple
Monthly Total Fees $17
Acceptable Financing Cash, Conventional, VA Loan
Membership Fee Required Required
Listing Terms Cash, Conventional, VA Loan
Num of Pet 2
Special Listing Condition None
Read Less Info
Want to know what your home might be worth? Contact us for a FREE valuation!

Our team is ready to help you sell your home for the highest possible price ASAP

© 2024 My Florida Regional MLS DBA Stellar MLS. All Rights Reserved.
Bought with 1ST CLASS REAL EST PREMIER GRP
GET MORE INFORMATION

Agent | License ID: SL3269324






