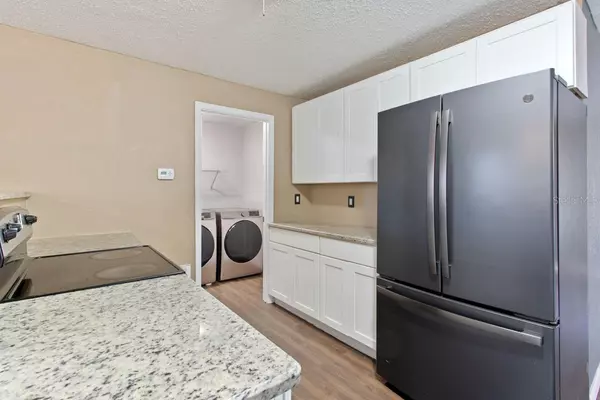$280,000
$285,000
1.8%For more information regarding the value of a property, please contact us for a free consultation.
3 Beds
2 Baths
1,016 SqFt
SOLD DATE : 05/12/2023
Key Details
Sold Price $280,000
Property Type Single Family Home
Sub Type Single Family Residence
Listing Status Sold
Purchase Type For Sale
Square Footage 1,016 sqft
Price per Sqft $275
Subdivision Indian River Heights Unit 07
MLS Listing ID O6098366
Sold Date 05/12/23
Bedrooms 3
Full Baths 2
Construction Status Appraisal,Financing,Inspections
HOA Y/N No
Originating Board Stellar MLS
Year Built 1961
Annual Tax Amount $2,115
Lot Size 7,405 Sqft
Acres 0.17
Property Description
Charming 3 bedroom and 2 bathroom pool home nestled on a lush 7,405 Sq. Ft. located on a quiet and safe street in beautiful Indian River heights. This remodeled home features large open spaces with lots of natural light flowing through. As you enter, you are greeted by a large dining area followed by a bright modern kitchen with white cabinets and stone counters overlooking the family room with large windows with a stunning view of the pool. Some improvements include: Updated bathrooms (2016)- Roof (2016) and flat roof done in (2022). The pool house (288 Sq.Ft.) offers an additional private space with a separate entrance for your guests.
Location
State FL
County Brevard
Community Indian River Heights Unit 07
Zoning R1B
Interior
Interior Features Ceiling Fans(s), High Ceilings, Living Room/Dining Room Combo
Heating Central
Cooling Central Air
Flooring Laminate, Tile
Fireplace false
Appliance Dishwasher, Dryer, Range, Washer
Laundry Inside, Laundry Room
Exterior
Exterior Feature Lighting, Private Mailbox
Garage Spaces 1.0
Fence Board
Pool Deck, In Ground, Lighting
Utilities Available Water Connected
View Garden, Pool, Trees/Woods
Roof Type Other, Shingle
Porch Deck
Attached Garage true
Garage true
Private Pool Yes
Building
Lot Description Cleared, In County, Paved
Entry Level One
Foundation Slab
Lot Size Range 0 to less than 1/4
Sewer Public Sewer
Water Public
Architectural Style Ranch
Structure Type Block
New Construction false
Construction Status Appraisal,Financing,Inspections
Others
Pets Allowed Yes
Senior Community No
Ownership Fee Simple
Acceptable Financing Cash, Conventional, FHA, VA Loan
Listing Terms Cash, Conventional, FHA, VA Loan
Special Listing Condition None
Read Less Info
Want to know what your home might be worth? Contact us for a FREE valuation!

Our team is ready to help you sell your home for the highest possible price ASAP

© 2025 My Florida Regional MLS DBA Stellar MLS. All Rights Reserved.
Bought with KELLER WILLIAMS ADVANTAGE 2 REALTY
GET MORE INFORMATION
Agent | License ID: SL3269324






