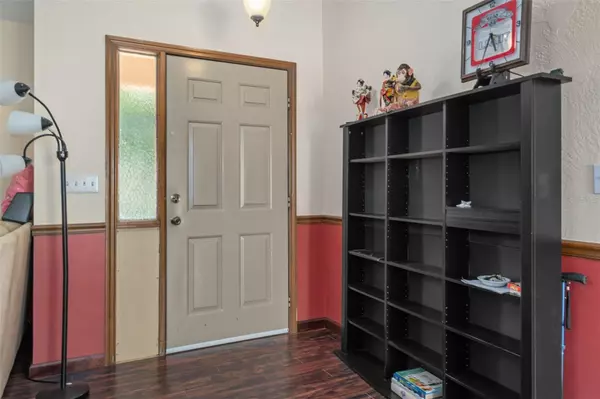$228,200
$230,000
0.8%For more information regarding the value of a property, please contact us for a free consultation.
2 Beds
2 Baths
1,521 SqFt
SOLD DATE : 05/11/2023
Key Details
Sold Price $228,200
Property Type Single Family Home
Sub Type Single Family Residence
Listing Status Sold
Purchase Type For Sale
Square Footage 1,521 sqft
Price per Sqft $150
Subdivision Inverness Highlands West
MLS Listing ID A4566003
Sold Date 05/11/23
Bedrooms 2
Full Baths 2
Construction Status Inspections
HOA Y/N No
Originating Board Stellar MLS
Year Built 1989
Annual Tax Amount $623
Lot Size 0.270 Acres
Acres 0.27
Lot Dimensions 100x120
Property Description
Inverness Highlands West. This lovely 2 bedroom, 2 bath, 2 car garage home with flex/bonus room is 1521 sq ft with many updates throughout. Sits on a beautiful corner lot. Vaulted ceilings, engineered wood grain flooring and natural lighting. Kitchen with café, breakfast bar, pantry and garbage disposal. Plenty of counter space and cabinets with gas range, microwave, dishwasher and stainless refrigerator. Dining room is open and has a double slider to the back patio. Great room with floor to ceiling stone wall and hearth surrounds the fireplace adding that touch of character. Bedrooms have walk in closets and are carpeted. Primary bedroom with walk in shower, dual shower heads and double sink vanity. Secondary bedroom with tub/shower combo. Flex/bonus room has its own entry door. Fully fenced with shed and back covered porch and concrete patio. Plenty of room for your domestic animals or entertaining. Garage has attic pull down for storage, washer/dryer, utility sink and whole house water softener. New well pump. Conveniently located close to downtown, medical, shopping and restaurants.
Location
State FL
County Citrus
Community Inverness Highlands West
Zoning MDR
Interior
Interior Features Ceiling Fans(s), Eat-in Kitchen, Master Bedroom Main Floor, Vaulted Ceiling(s), Walk-In Closet(s)
Heating Central, Electric
Cooling Central Air
Flooring Carpet, Tile, Vinyl
Fireplaces Type Living Room, Wood Burning
Fireplace true
Appliance Dishwasher, Disposal, Microwave, Range, Refrigerator
Laundry In Garage
Exterior
Exterior Feature Lighting, Sliding Doors
Parking Features Driveway, Garage Faces Side
Garage Spaces 2.0
Fence Chain Link, Vinyl
Utilities Available BB/HS Internet Available, Cable Available, Electricity Connected, Phone Available
Roof Type Shingle
Porch Patio, Rear Porch
Attached Garage true
Garage true
Private Pool No
Building
Lot Description Corner Lot, Level
Story 1
Entry Level One
Foundation Slab
Lot Size Range 1/4 to less than 1/2
Sewer Septic Tank
Water Well
Architectural Style Ranch
Structure Type Block, Brick, Stucco
New Construction false
Construction Status Inspections
Schools
Elementary Schools Pleasant Grove Elementary School
Middle Schools Inverness Middle School
High Schools Citrus High School
Others
Senior Community No
Ownership Fee Simple
Acceptable Financing Cash, Conventional, FHA, VA Loan
Listing Terms Cash, Conventional, FHA, VA Loan
Special Listing Condition None
Read Less Info
Want to know what your home might be worth? Contact us for a FREE valuation!

Our team is ready to help you sell your home for the highest possible price ASAP

© 2025 My Florida Regional MLS DBA Stellar MLS. All Rights Reserved.
Bought with STELLAR NON-MEMBER OFFICE
GET MORE INFORMATION
Agent | License ID: SL3269324






