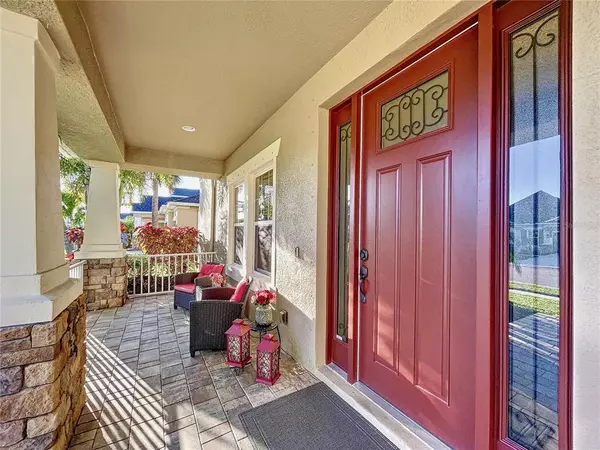$1,300,000
$1,399,000
7.1%For more information regarding the value of a property, please contact us for a free consultation.
7 Beds
4 Baths
4,911 SqFt
SOLD DATE : 05/11/2023
Key Details
Sold Price $1,300,000
Property Type Single Family Home
Sub Type Single Family Residence
Listing Status Sold
Purchase Type For Sale
Square Footage 4,911 sqft
Price per Sqft $264
Subdivision Arbor Lakes On Palmer Ranch
MLS Listing ID A4557372
Sold Date 05/11/23
Bedrooms 7
Full Baths 4
HOA Fees $182/qua
HOA Y/N Yes
Originating Board Stellar MLS
Year Built 2017
Annual Tax Amount $7,299
Lot Size 10,018 Sqft
Acres 0.23
Property Sub-Type Single Family Residence
Property Description
This unique Florida home is one of a kind! This Magellan III model was built by Taylor Morrison and has 7 bedrooms along with a den, media room, game room/loft, and a tandem 3 car garage! The open floor plan features a large kitchen island that flows into the breakfast nook and the spacious family room that overlooks the heated saltwater pool and spa. The primary suite is located on the main floor along with another bedroom. All bedrooms upstairs feature walk-in closets and all share easy access to the media room and game loft. Two of the bedrooms are currently being used as an in-law suite upstairs! Your new home also features lush landscaping and a built-in grill in the extended lanai. Arbor Lakes has a fantastic amenity center featuring a resort-style pool, a fire pit, playground, basketball court, and a volleyball court. Conveniently located near I75 and a straight shot to Siesta Key Beach! This is one of the most sought-after communities in Sarasota and this beautiful home could be yours! Schedule your showing today!
Location
State FL
County Sarasota
Community Arbor Lakes On Palmer Ranch
Zoning RSF1
Rooms
Other Rooms Den/Library/Office, Formal Dining Room Separate, Inside Utility, Loft, Media Room
Interior
Interior Features Central Vaccum, Eat-in Kitchen, Kitchen/Family Room Combo, Master Bedroom Main Floor, Open Floorplan, Walk-In Closet(s)
Heating Electric
Cooling Central Air
Flooring Carpet, Ceramic Tile, Vinyl
Fireplace false
Appliance Dishwasher, Disposal, Dryer, Microwave, Range, Refrigerator, Tankless Water Heater
Laundry Laundry Room
Exterior
Exterior Feature Irrigation System, Outdoor Grill, Outdoor Kitchen, Sliding Doors
Parking Features Tandem
Garage Spaces 3.0
Pool Heated, In Ground, Salt Water
Community Features Clubhouse, Playground, Pool
Utilities Available Electricity Connected, Sewer Connected, Water Connected
Amenities Available Basketball Court, Playground
Roof Type Shingle
Porch Front Porch, Rear Porch, Screened
Attached Garage true
Garage true
Private Pool Yes
Building
Lot Description Landscaped
Story 2
Entry Level Two
Foundation Slab
Lot Size Range 0 to less than 1/4
Builder Name Taylor Morrison
Sewer Public Sewer
Water Public
Structure Type Block
New Construction false
Schools
Elementary Schools Ashton Elementary
Middle Schools Sarasota Middle
High Schools Riverview High
Others
Pets Allowed No
Senior Community No
Ownership Fee Simple
Monthly Total Fees $182
Acceptable Financing Cash, Conventional, VA Loan
Membership Fee Required Required
Listing Terms Cash, Conventional, VA Loan
Special Listing Condition None
Read Less Info
Want to know what your home might be worth? Contact us for a FREE valuation!

Our team is ready to help you sell your home for the highest possible price ASAP

© 2025 My Florida Regional MLS DBA Stellar MLS. All Rights Reserved.
Bought with WHITE SANDS REALTY GROUP FL
GET MORE INFORMATION
Agent | License ID: SL3269324






