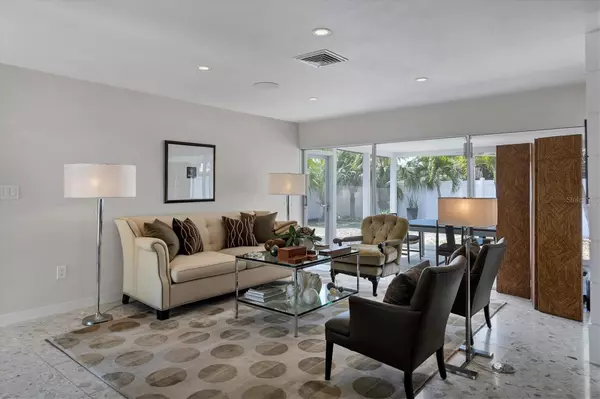$795,000
$825,000
3.6%For more information regarding the value of a property, please contact us for a free consultation.
3 Beds
2 Baths
1,836 SqFt
SOLD DATE : 05/09/2023
Key Details
Sold Price $795,000
Property Type Single Family Home
Sub Type Single Family Residence
Listing Status Sold
Purchase Type For Sale
Square Footage 1,836 sqft
Price per Sqft $433
Subdivision Frst Lakes Country Club Estates
MLS Listing ID A4561859
Sold Date 05/09/23
Bedrooms 3
Full Baths 2
HOA Fees $8/ann
HOA Y/N Yes
Originating Board Stellar MLS
Year Built 1964
Annual Tax Amount $2,762
Lot Size 10,018 Sqft
Acres 0.23
Lot Dimensions 82x125
Property Description
*** MID CENTURY MODERN GEM *** THIS RARE CUSTOM-BUILT FOREST LAKES COUNTRY CLUB ESTATES HOME AND HAS BEEN THOUGHTFULLY REIMAGINED and includes 3 bedroom / 2 bath / 2 car garage. The light, bright, open floor plan features all the interior features and amenities that modern day buyers demand delivered in an architecturally-relevant 1960's vintage Sarasota home that you will love! Coveted mid century design elements such as the WOOD BURNING FIREPLACE WITH OCALA BLOCK SURROUND, "FEASTMASTER" OUTDOOR BBQ GRILL, and ORIGINAL BREEZEBLOCK remain and commune harmoniously with modern day elements such as the high-end ITALIAN ARABESCATO BIANCO 24" STONE FLOORING, PGT IMPACT WINDOWS, AND SPLIT-FACE TRAVERTINE STONE FEATURE WALLS. This OPEN CONCEPT home was truly ahead of it's time. Upon entering the home, the first thing you see is 28 FT OF SLIDING GLASS DOORS which open reveal and EXPANSIVE 32' x 12' COVERED SCREENED LANAI AREA with POLISHED CONCRETE FLOORING that is ideal for entertaining. The PRIVATE BACK YARD is FULLY FENCED WITH HIGH IMPACT PVC FENCING and offers ZEROSCAPING for easy maintenance and mature specimen palm trees that lend a tropical feeling to the space. Inside the fully renovated GOURMET KITCHEN you will find dramatic SILESTONE WATERFALL COUNTERS, JENNAIR APPLIANCES including a 36" induction Cooktop, 36" refrigerator, under cabinet ice machine, microwave / oven combination, and under counter wine fridge. THE RICHELIEU CUSTOM KITCHEN CABINETRY features pull-out and soft close functionality that makes accessibility and storage a breeze. The matching RICHELIEU CABINETRY built-in to the FAMILY ROOM TV FEATURE WALL boasts a hidden fold-out desk and TONS OF ADDITIONAL STORAGE. The large master bedroom and bath will make you feel like you are at AN UPSCALE RESORT AND SPA. It's OK, SPOIL YOURSELF! Enjoy the oversized walk-in closet, ANTIQUE SHADED VENETIAN CHANDELIER, MGS SURGICAL STAINLESS FIXTURES, DVX BATH TUB, AND IMPRESSIVE ROMAN SHOWER. There are WAY TOO MANY UPGRADES to list them ALL here so ask your favorite Realtor for the complete brochure. However, we can't NOT MENTION the in-ground LED landscape lighting, BANKO commercial garage door, LEVITON wifi enabled lighting switches, KLIPSCH in-wall and ceiling speakers, and EMTEK door hardware throughout. The warm, friendly, and inviting neighborhood of FOREST LAKES COUNTRY CLUB ESTATES is highly sought after for it's large lots, OPTIONAL GOLF COURSE, and LOW $100/year HOA DUES. Close to world famous Siesta Beaches, Historic Downtown Sarasota, UTC Entertainment district, Southside Village, Sarasota Memorial Hospital, and SRQ Airport. If you have been looking for a home that is UNIQUE, TIMELESS, DYNAMIC, AND LUXURIOUS then THIS HOME IS AN ABSOLUTE MUST SEE!
Location
State FL
County Sarasota
Community Frst Lakes Country Club Estates
Zoning RSF1
Interior
Interior Features Built-in Features, Ceiling Fans(s), Open Floorplan, Walk-In Closet(s)
Heating Central, Electric
Cooling Central Air
Flooring Ceramic Tile
Fireplaces Type Wood Burning
Furnishings Negotiable
Fireplace true
Appliance Cooktop, Dishwasher, Disposal, Dryer, Ice Maker, Microwave, Range, Refrigerator, Washer
Exterior
Exterior Feature Outdoor Grill
Garage Spaces 2.0
Community Features Deed Restrictions, Golf
Utilities Available Cable Connected, Electricity Connected, Sewer Connected, Water Connected
Roof Type Tile
Attached Garage true
Garage true
Private Pool No
Building
Story 1
Entry Level One
Foundation Slab
Lot Size Range 0 to less than 1/4
Sewer Private Sewer
Water Public
Structure Type Block, Stucco
New Construction false
Schools
Elementary Schools Wilkinson Elementary
Middle Schools Brookside Middle
High Schools Sarasota High
Others
Pets Allowed Yes
Senior Community No
Ownership Fee Simple
Monthly Total Fees $8
Acceptable Financing Cash, Conventional
Membership Fee Required Optional
Listing Terms Cash, Conventional
Special Listing Condition None
Read Less Info
Want to know what your home might be worth? Contact us for a FREE valuation!

Our team is ready to help you sell your home for the highest possible price ASAP

© 2024 My Florida Regional MLS DBA Stellar MLS. All Rights Reserved.
Bought with RE/MAX ALLIANCE GROUP
GET MORE INFORMATION

Agent | License ID: SL3269324






