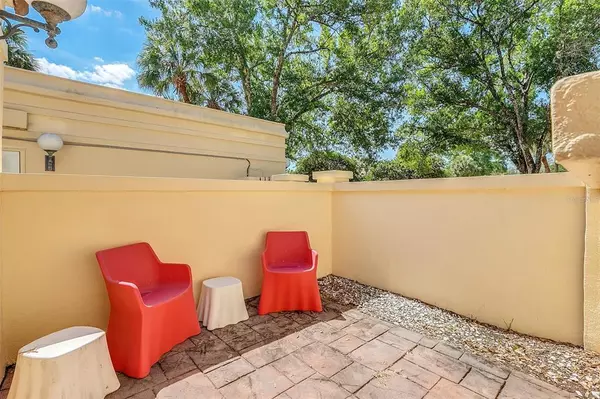$420,000
$439,000
4.3%For more information regarding the value of a property, please contact us for a free consultation.
2 Beds
3 Baths
2,240 SqFt
SOLD DATE : 05/08/2023
Key Details
Sold Price $420,000
Property Type Single Family Home
Sub Type Single Family Residence
Listing Status Sold
Purchase Type For Sale
Square Footage 2,240 sqft
Price per Sqft $187
Subdivision Villa D Este At Sweetwater Country
MLS Listing ID O6018055
Sold Date 05/08/23
Bedrooms 2
Full Baths 2
Half Baths 1
Construction Status Appraisal,Financing,Inspections
HOA Fees $305/qua
HOA Y/N Yes
Originating Board Stellar MLS
Year Built 1985
Annual Tax Amount $4,545
Lot Size 8,276 Sqft
Acres 0.19
Lot Dimensions 53 x 155 x 35 x 42 x x172
Property Description
Villa D’este at Sweetwater Country Club is a very special place. A private community designed with Mediterranean-style old-world charm, new brick-paver streets winding through the community, with lovely fountains, statues, gorgeous tropical landscaping accents and electronic security permitting homeowners to interview visitors before the iron gates open. As you pull up to this former model home, notice the privacy you will experience and the quiet streets. The iron-gated courtyard to the front entrance area of this lovely home features a courtyard patio shaded by mature landscaping. Upon entering the home, expect to be impressed with the floor plan and special features. The entry foyer welcomes you and your guests. There are volume ceilings throughout, giving this home a very open feeling. Large living room/dining room boasting a stunning leaded etched glass window, corner wood-burning fireplace, wet bar with ice maker and views of the gorgeous pool area and lanai. This home has a split bedroom with two private master suites and interior baths, including a separate powder room off the entry foyer for your guests. Walk-in closets in both areas and serene views from any of the custom-wood French doors (not seen in today's builds). The kitchen is light and bright and boasts lots of cabinets, countertop space and a separate breakfast nook that would accommodate a large table and chairs and newer stainless appliances. As you proceed through any of the French doors, you will be welcomed by a large covered/screened patio, pool and spa and additional seating areas when entertaining. The backyard has a wooded area at the rear of the property, which allows for privacy (and could be a great area for a dog to roam around). This home was just replumbed (March 2022) and offers a spacious two-car garage and a new brick paver driveway. Let this lovely villa welcome you home!
Location
State FL
County Orange
Community Villa D Este At Sweetwater Country
Zoning P-D
Rooms
Other Rooms Attic, Breakfast Room Separate, Formal Dining Room Separate, Formal Living Room Separate, Inside Utility
Interior
Interior Features Built-in Features, Ceiling Fans(s), Crown Molding, High Ceilings, Living Room/Dining Room Combo, Master Bedroom Main Floor, Open Floorplan, Split Bedroom, Vaulted Ceiling(s), Walk-In Closet(s), Wet Bar, Window Treatments
Heating Central, Electric
Cooling Central Air
Flooring Carpet, Tile
Fireplaces Type Living Room, Wood Burning
Furnishings Unfurnished
Fireplace true
Appliance Dishwasher, Disposal, Dryer, Electric Water Heater, Microwave, Range, Refrigerator, Washer, Wine Refrigerator
Laundry In Kitchen, Laundry Closet
Exterior
Exterior Feature French Doors, Irrigation System
Parking Features Garage Door Opener
Garage Spaces 2.0
Fence Fenced
Pool Gunite, In Ground, Screen Enclosure
Community Features Buyer Approval Required, Deed Restrictions, Gated, Golf Carts OK, Golf
Utilities Available BB/HS Internet Available, Cable Available, Electricity Connected, Public, Sewer Connected, Sprinkler Meter, Street Lights, Underground Utilities, Water Connected
Amenities Available Park, Pickleball Court(s), Playground, Recreation Facilities, Tennis Court(s)
Water Access 1
Water Access Desc Lake
View Pool, Trees/Woods
Roof Type Tile
Porch Covered, Patio, Porch, Rear Porch, Screened
Attached Garage true
Garage true
Private Pool Yes
Building
Lot Description City Limits, Near Golf Course, Street Brick, Private
Story 1
Entry Level One
Foundation Slab
Lot Size Range 0 to less than 1/4
Sewer Public Sewer
Water Public
Architectural Style Mediterranean
Structure Type Block, Stucco
New Construction false
Construction Status Appraisal,Financing,Inspections
Others
Pets Allowed No
HOA Fee Include Maintenance Grounds
Senior Community No
Ownership Fee Simple
Monthly Total Fees $305
Acceptable Financing Cash, Conventional
Membership Fee Required Required
Listing Terms Cash, Conventional
Special Listing Condition None
Read Less Info
Want to know what your home might be worth? Contact us for a FREE valuation!

Our team is ready to help you sell your home for the highest possible price ASAP

© 2024 My Florida Regional MLS DBA Stellar MLS. All Rights Reserved.
Bought with EXP REALTY LLC
GET MORE INFORMATION

Agent | License ID: SL3269324






