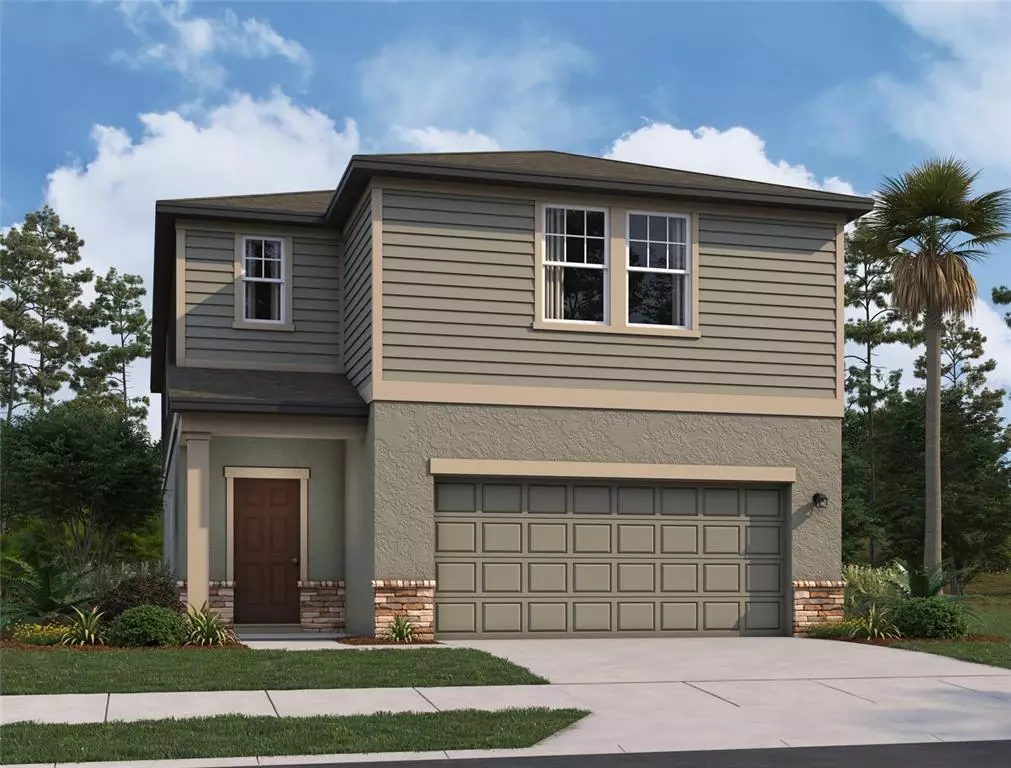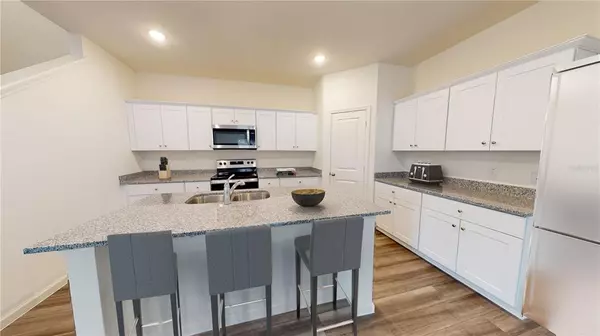$414,990
$414,990
For more information regarding the value of a property, please contact us for a free consultation.
5 Beds
4 Baths
2,776 SqFt
SOLD DATE : 05/03/2023
Key Details
Sold Price $414,990
Property Type Single Family Home
Sub Type Single Family Residence
Listing Status Sold
Purchase Type For Sale
Square Footage 2,776 sqft
Price per Sqft $149
Subdivision Summerwoods Ph Iiia & Iva; Lot 868
MLS Listing ID O6091218
Sold Date 05/03/23
Bedrooms 5
Full Baths 4
Construction Status Financing
HOA Fees $9/mo
HOA Y/N Yes
Originating Board Stellar MLS
Year Built 2022
Annual Tax Amount $7,524
Lot Size 6,098 Sqft
Acres 0.14
Lot Dimensions 40x157
Property Description
Under Construction. Create memories when you step inside your new home that includes space for the whole family. This two-story home feature five bedrooms and 4 baths. Cook family meals in your open kitchen complete with stainless steel appliances, granite countertops and upgraded cabinets. This home also features a bedroom downstairs along with a full bathroom!
Speak with one of our New Home Sales Consultants today to learn more about our Starlight Advantage Program and how you could receive up to $10,000 towards your closing costs!
Location
State FL
County Manatee
Community Summerwoods Ph Iiia & Iva; Lot 868
Zoning RESIDENTIA
Rooms
Other Rooms Attic, Great Room, Inside Utility, Loft
Interior
Interior Features High Ceilings, Kitchen/Family Room Combo, Living Room/Dining Room Combo, Open Floorplan, Solid Surface Counters, Solid Wood Cabinets, Stone Counters, Thermostat, Walk-In Closet(s)
Heating Central, Electric
Cooling Central Air
Flooring Carpet, Vinyl
Furnishings Unfurnished
Fireplace false
Appliance Dishwasher, Disposal, Electric Water Heater, Microwave, Range
Laundry Inside, Laundry Room
Exterior
Exterior Feature Irrigation System, Lighting, Sidewalk, Sliding Doors
Parking Features Driveway, Parking Pad
Garage Spaces 2.0
Pool Other
Community Features Association Recreation - Owned, Deed Restrictions, Playground, Pool, Sidewalks
Utilities Available BB/HS Internet Available, Cable Available, Electricity Available, Electricity Connected, Fire Hydrant, Phone Available, Sewer Connected, Sprinkler Recycled, Street Lights, Underground Utilities, Water Available, Water Connected
Amenities Available Playground, Pool, Recreation Facilities
Roof Type Shingle
Porch Patio
Attached Garage true
Garage true
Private Pool No
Building
Lot Description Sidewalk, Paved
Story 2
Entry Level Two
Foundation Slab
Lot Size Range 0 to less than 1/4
Builder Name Starlight Homes
Sewer Public Sewer
Water Public
Architectural Style Contemporary, Traditional
Structure Type Block, Cement Siding, Stucco
New Construction true
Construction Status Financing
Schools
Elementary Schools Barbara A. Harvey Elementary
Middle Schools Buffalo Creek Middle
High Schools Parrish Community High
Others
Pets Allowed Yes
Senior Community No
Ownership Fee Simple
Monthly Total Fees $9
Acceptable Financing Cash, Conventional, FHA, USDA Loan, VA Loan
Membership Fee Required Required
Listing Terms Cash, Conventional, FHA, USDA Loan, VA Loan
Special Listing Condition None
Read Less Info
Want to know what your home might be worth? Contact us for a FREE valuation!

Our team is ready to help you sell your home for the highest possible price ASAP

© 2025 My Florida Regional MLS DBA Stellar MLS. All Rights Reserved.
Bought with FINE PROPERTIES
GET MORE INFORMATION
Agent | License ID: SL3269324






