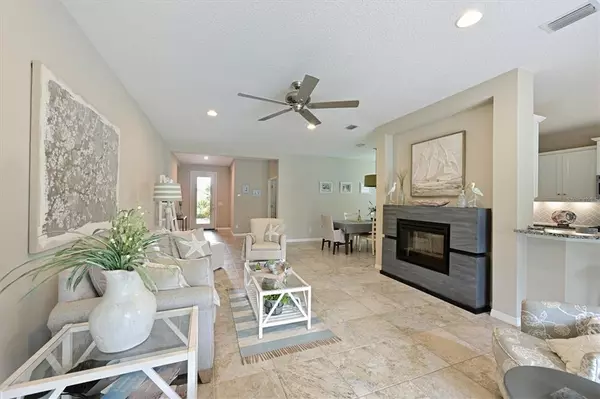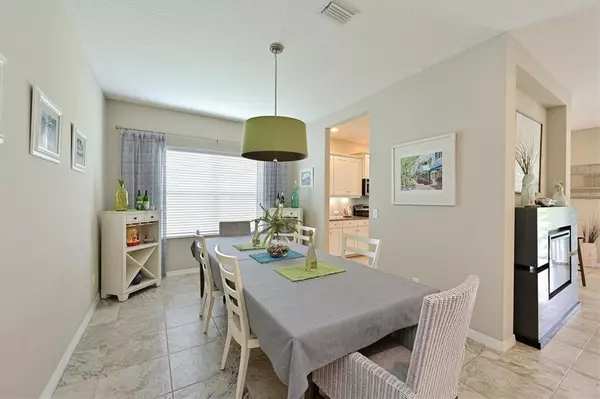$549,988
$549,988
For more information regarding the value of a property, please contact us for a free consultation.
3 Beds
2 Baths
2,144 SqFt
SOLD DATE : 05/01/2023
Key Details
Sold Price $549,988
Property Type Single Family Home
Sub Type Single Family Residence
Listing Status Sold
Purchase Type For Sale
Square Footage 2,144 sqft
Price per Sqft $256
Subdivision Eagle Trace Ph I
MLS Listing ID A4556278
Sold Date 05/01/23
Bedrooms 3
Full Baths 2
Construction Status Inspections
HOA Fees $252/qua
HOA Y/N Yes
Originating Board Stellar MLS
Year Built 2015
Annual Tax Amount $3,491
Lot Size 0.320 Acres
Acres 0.32
Property Description
HUGE $10,000 PRICE REDUCTION!! Homeowner says get it sold- bring all offers....
This beautiful home on a premium 1/3 acre lot in a great neighborhood will not last long.. Three spacious bedroom plus a den, large living room with an adjacent dining room and immaculate kitchen with a gas range. Home is filled with large windows throughout, letting the natural light in all day. The extra large backyard offers an extended 10"x 35" lanai and no back neighbors. ...some additional features are NO carpet, in wall pest control, natural gas hookup for your grill in the lanai, radiant barrier that helps keep your home cool, pull down attic ladder and a slop sink in the garage You have to see this one in person!
Eagle Trace is a gated maintenance free community in East Bradenton with no CDD fees. The community offers a pool, spa, tennis, play ground and dog park. Eagle Trace is in a great location conveniently located just outside Lakewood Ranch, under an hour to Tampa and St Pete and a few minutes from Lakewood Ranch, and Sarasota.
Zoned for the desirable BD Gullet Elementary, Mona Jain Middle and Lakewood Ranch high schools.
Location
State FL
County Manatee
Community Eagle Trace Ph I
Zoning PDR
Rooms
Other Rooms Den/Library/Office
Interior
Interior Features Ceiling Fans(s)
Heating Heat Pump
Cooling Central Air
Flooring Ceramic Tile, Vinyl
Fireplace false
Appliance Dishwasher, Disposal, Dryer, Electric Water Heater, Microwave, Range, Refrigerator, Washer
Laundry Inside, Laundry Room
Exterior
Exterior Feature Hurricane Shutters, Irrigation System, Rain Gutters, Sidewalk, Sliding Doors
Garage Spaces 2.0
Pool Other
Community Features Community Mailbox, Deed Restrictions, Gated, Irrigation-Reclaimed Water, Lake, No Truck/RV/Motorcycle Parking, Park, Playground, Pool, Sidewalks, Tennis Courts
Utilities Available Cable Connected, Electricity Connected, Phone Available, Sewer Connected, Sprinkler Recycled, Street Lights, Underground Utilities, Water Connected
Amenities Available Gated, Park, Playground, Pool, Spa/Hot Tub, Tennis Court(s)
Roof Type Shingle
Porch Rear Porch, Screened
Attached Garage true
Garage true
Private Pool No
Building
Lot Description Sidewalk, Paved, Private
Story 1
Entry Level One
Foundation Slab
Lot Size Range 1/4 to less than 1/2
Builder Name Neal
Sewer Public Sewer
Water Public
Architectural Style Florida
Structure Type Block
New Construction false
Construction Status Inspections
Schools
Elementary Schools Gullett Elementary
Middle Schools Dr Mona Jain Middle
High Schools Lakewood Ranch High
Others
Pets Allowed Yes
HOA Fee Include Pool, Maintenance Grounds, Private Road
Senior Community No
Ownership Fee Simple
Monthly Total Fees $252
Acceptable Financing Cash, Conventional, FHA, VA Loan
Membership Fee Required Required
Listing Terms Cash, Conventional, FHA, VA Loan
Special Listing Condition None
Read Less Info
Want to know what your home might be worth? Contact us for a FREE valuation!

Our team is ready to help you sell your home for the highest possible price ASAP

© 2024 My Florida Regional MLS DBA Stellar MLS. All Rights Reserved.
Bought with PREFERRED SHORE
GET MORE INFORMATION

Agent | License ID: SL3269324






