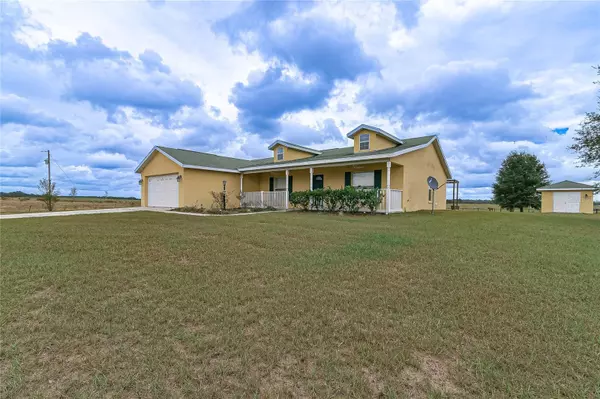$525,000
$525,000
For more information regarding the value of a property, please contact us for a free consultation.
3 Beds
2 Baths
1,585 SqFt
SOLD DATE : 05/02/2023
Key Details
Sold Price $525,000
Property Type Single Family Home
Sub Type Single Family Residence
Listing Status Sold
Purchase Type For Sale
Square Footage 1,585 sqft
Price per Sqft $331
Subdivision Non Sub Acreage
MLS Listing ID O6071565
Sold Date 05/02/23
Bedrooms 3
Full Baths 2
Construction Status Appraisal,Financing,Inspections
HOA Y/N No
Originating Board Stellar MLS
Year Built 2007
Annual Tax Amount $1,325
Lot Size 9.170 Acres
Acres 9.17
Property Description
BRAND NEW ROOF 2023 30 YEAR ARCHITECTURAL IN THIS PERFECT READY FOR HORSES/ HOBBY FARM ON 9.17 ACRE S COMPLETELY PERIMETER FENCED ALL OPEN PASTURE!! PEACEFUL FRONT PORCH LIVING WITH 3 BEDROOMS AND 2 FULL BATHS WITH SCREENED IN LANAI AND STORAGE SHED! OPEN FLOOR PLAN HAS SPLIT BEDROOM PLAN WITH MASTER ON RIGHT HAND SIDE WITH NICE MASTERS BATH, SPACIOUS LIVING ROOM HAS VAULTED CEILINGS, DOORS OUT TO LANAI AND OVERLOOKS BOTH DINING ROOM AND KITCHEN. KITCHEN HAS PENINSULA ISLAND FOR SEVERAL BAR STOOLS. JUST OFF THIS AREA IS BREAKFAST ROOM THAT LEADS TO SCREENED IN LANAI AS WELL. ADDITIONAL SECONDARY 2 BEDROOMS SHARE SECOND FULL BATH WITH TUB/SHOWER COMBO. INSIDE LAUNDRY ROOM HAS SHELVES AND LEADS TO GARAGE. GARAGE CURRENTLY UNDER AIR AND COULD SERVE AS 4TH BEDROOM OR 2ND FAMILY ROOM WITH LAMINATE FLOORING AND STORAGE. THIS MINI FARM HAS SO MUCH POTENTIAL FOR ANY KIND OF PURPOSE. CLOSE TO ALL HORSE VENUES AND WEC!
Location
State FL
County Levy
Community Non Sub Acreage
Zoning A1
Interior
Interior Features Cathedral Ceiling(s), Ceiling Fans(s), Eat-in Kitchen, Living Room/Dining Room Combo, Open Floorplan, Split Bedroom, Thermostat, Walk-In Closet(s), Window Treatments
Heating Central, Heat Pump
Cooling Central Air
Flooring Carpet, Concrete, Laminate
Fireplace false
Appliance Dishwasher, Microwave, Range, Refrigerator
Exterior
Exterior Feature Storage
Garage Spaces 2.0
Fence Fenced
Utilities Available Electricity Connected
Roof Type Shingle
Attached Garage true
Garage true
Private Pool No
Building
Entry Level One
Foundation Slab
Lot Size Range 5 to less than 10
Sewer Septic Tank
Water Well
Structure Type Block, Concrete, Stucco
New Construction false
Construction Status Appraisal,Financing,Inspections
Others
Senior Community No
Ownership Fee Simple
Acceptable Financing Cash, Conventional, FHA, USDA Loan, VA Loan
Listing Terms Cash, Conventional, FHA, USDA Loan, VA Loan
Special Listing Condition None
Read Less Info
Want to know what your home might be worth? Contact us for a FREE valuation!

Our team is ready to help you sell your home for the highest possible price ASAP

© 2024 My Florida Regional MLS DBA Stellar MLS. All Rights Reserved.
Bought with STELLAR NON-MEMBER OFFICE
GET MORE INFORMATION

Agent | License ID: SL3269324






