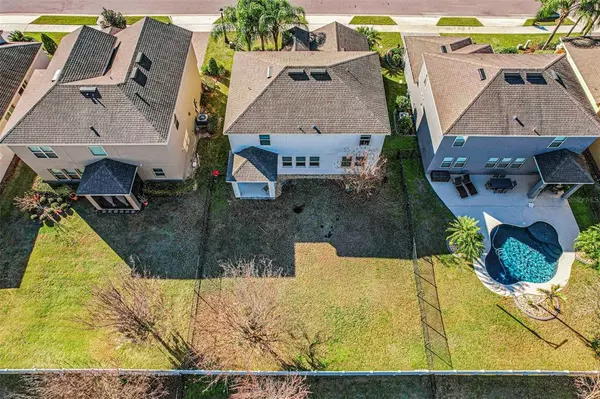$489,000
$489,000
For more information regarding the value of a property, please contact us for a free consultation.
4 Beds
3 Baths
2,560 SqFt
SOLD DATE : 04/27/2023
Key Details
Sold Price $489,000
Property Type Single Family Home
Sub Type Single Family Residence
Listing Status Sold
Purchase Type For Sale
Square Footage 2,560 sqft
Price per Sqft $191
Subdivision Highland Ranch
MLS Listing ID O6083661
Sold Date 04/27/23
Bedrooms 4
Full Baths 2
Half Baths 1
Construction Status Appraisal,Financing,Inspections
HOA Fees $120/qua
HOA Y/N Yes
Originating Board Stellar MLS
Year Built 2017
Annual Tax Amount $4,016
Lot Size 6,534 Sqft
Acres 0.15
Property Description
One of the most beautiful communities in Central Florida. Highland Ranch is situated among the hills & lakes of Clermont! Resort style amenities and excellent schools. Why wait to build? 2560 square feet - 4 bedrooms - 2 1/2 baths & large bonus room. Ceramic tile in the kitchen, family room & dining room. New luxury, waterproof vinyl flooring in the master, secondary bedrooms & bonus room - no carpet. Kitchen features a gas range and opens to the family room. Master suite is on the first floor. 2nd floor features 3 bedrooms, spacious bathroom with double sinks and bonus room large enough for a pool table. Yard is fully fenced. The resort amenities feature recreation for everyone: walking trails, 2 dog parks, playground, splash pad, pool, cabana, heated spa, volleyball, basketball, playing fields and fire pit! All beautifully landscaped. Right outside the community is the South Lake Trail to downtown Clermont. It connects to the West Orange trail for miles and miles of biking, running or walking. Downtown Clermont features a boat ramp connecting 11 beautiful lakes. Shopping and restaurants are minutes away. Easy access to the Florida turnpike. Clermont is booming and now is the time to buy!
Location
State FL
County Lake
Community Highland Ranch
Rooms
Other Rooms Bonus Room, Formal Dining Room Separate, Inside Utility
Interior
Interior Features Ceiling Fans(s), High Ceilings, Master Bedroom Main Floor, Solid Surface Counters, Split Bedroom, Walk-In Closet(s)
Heating Central
Cooling Central Air
Flooring Ceramic Tile, Vinyl
Fireplace false
Appliance Dishwasher, Disposal, Dryer, Microwave, Range, Refrigerator, Tankless Water Heater, Washer
Laundry Laundry Room
Exterior
Exterior Feature Irrigation System, Sliding Doors
Parking Features Garage Door Opener
Garage Spaces 2.0
Fence Fenced, Other, Vinyl
Pool Gunite
Community Features Deed Restrictions, Playground, Pool, Sidewalks
Utilities Available Cable Connected, Electricity Connected, Fiber Optics, Natural Gas Connected, Underground Utilities
Amenities Available Basketball Court, Playground, Pool
Roof Type Shingle
Attached Garage true
Garage true
Private Pool No
Building
Lot Description Sidewalk, Paved
Story 1
Entry Level Two
Foundation Slab
Lot Size Range 0 to less than 1/4
Sewer Public Sewer
Water Public
Structure Type Block, Stucco
New Construction false
Construction Status Appraisal,Financing,Inspections
Others
Pets Allowed Yes
HOA Fee Include Common Area Taxes, Recreational Facilities
Senior Community No
Ownership Fee Simple
Monthly Total Fees $120
Acceptable Financing Cash, Conventional, FHA, VA Loan
Membership Fee Required Required
Listing Terms Cash, Conventional, FHA, VA Loan
Special Listing Condition None
Read Less Info
Want to know what your home might be worth? Contact us for a FREE valuation!

Our team is ready to help you sell your home for the highest possible price ASAP

© 2024 My Florida Regional MLS DBA Stellar MLS. All Rights Reserved.
Bought with KELLER WILLIAMS ADVANTAGE REALTY
GET MORE INFORMATION

Agent | License ID: SL3269324






