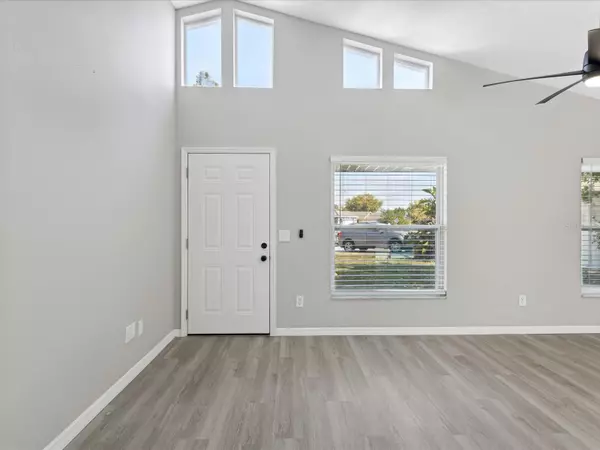$319,900
$319,900
For more information regarding the value of a property, please contact us for a free consultation.
3 Beds
2 Baths
1,216 SqFt
SOLD DATE : 04/28/2023
Key Details
Sold Price $319,900
Property Type Single Family Home
Sub Type Single Family Residence
Listing Status Sold
Purchase Type For Sale
Square Footage 1,216 sqft
Price per Sqft $263
Subdivision Regency Park
MLS Listing ID W7852970
Sold Date 04/28/23
Bedrooms 3
Full Baths 2
Construction Status Appraisal,Financing,Inspections
HOA Y/N No
Originating Board Stellar MLS
Year Built 1989
Annual Tax Amount $1,625
Lot Size 7,840 Sqft
Acres 0.18
Property Description
Arrive to this BEAUTIFUL POOL HOME that truly has it ALL! This SPLIT BEDROOM, 3 bedroom, 2 bath, POOL home sits on an OVER-SIZED PIE SHAPED lot that is FULLY FENCED in! ROOF 2023 - HVAC 2018 - POOL RESURFACED 2023 - Fully remodeled 2023! Walk through the front entryway into the living room that has soaring high vaulted ceilings and a remote operated high quality ceiling fan! The home has waterproof luxury vinyl plank flooring all throughout. Walk through the huge and open living room to the dining room, which has RECESSED LIGHTING and SLIDING GLASS DOORS giving you access to the POOL AREA. The Kitchen has been updated with gorgeous GRANITE COUNTERTOPS, high quality cabinets, updated dark hardware, a decorative backsplash, RECESSED LIGHTING, and BRAND NEW STAINLESS APPLIANCES! Right off the kitchen is a closet pantry as well! On the left side of the home is the MASTER'S SUITE. The master's suite includes a ceiling fan, and HIS and HERS closets with one of which being a WALK IN CLOSET, and SLIDING GLASS DOORS giving access to the pool area. The master bath has a luxurious tiled shower with dark fixtures, a multi LED lit shower system with different water features, a new toilet, vanity, mirror, and decorative vanity lights. On the right side of the home is bedroom 2 and 3 which are equal size and have closets and ceiling fans. Bathroom 2 is close by, having a luxurious tiled tub/shower combo with dark fixtures, a vanity, with a tiled backsplash, mirror, and vanity lights. The laundry room is GREAT in SIZE, and leads out into the garage with its newly painted floor and interior, as well as an updated garage door opener. Step out into the pool area from one of the two access areas. The pool deck has just recently been coated and painted, newly resurfaced and retiled pool, and brand new pool equipment and light as well. The backyard is MASSIVE and fully fenced in too for your pets!
Location
State FL
County Pasco
Community Regency Park
Zoning R3
Interior
Interior Features Ceiling Fans(s), High Ceilings, Split Bedroom, Thermostat, Vaulted Ceiling(s), Walk-In Closet(s)
Heating Central
Cooling Central Air
Flooring Vinyl
Fireplace false
Appliance Convection Oven, Electric Water Heater, Microwave, Range, Refrigerator
Laundry Laundry Room
Exterior
Exterior Feature Rain Gutters, Sliding Doors
Parking Features Driveway, Garage Door Opener
Garage Spaces 1.0
Pool In Ground, Screen Enclosure
Utilities Available BB/HS Internet Available, Cable Available, Electricity Connected, Public, Sewer Connected, Water Connected
Roof Type Shingle
Attached Garage true
Garage true
Private Pool Yes
Building
Lot Description Cul-De-Sac, Irregular Lot, Oversized Lot, Paved
Story 1
Entry Level One
Foundation Slab
Lot Size Range 0 to less than 1/4
Sewer Public Sewer
Water Public
Structure Type Block, Vinyl Siding
New Construction false
Construction Status Appraisal,Financing,Inspections
Others
Senior Community No
Ownership Fee Simple
Acceptable Financing Cash, Conventional
Listing Terms Cash, Conventional
Special Listing Condition None
Read Less Info
Want to know what your home might be worth? Contact us for a FREE valuation!

Our team is ready to help you sell your home for the highest possible price ASAP

© 2024 My Florida Regional MLS DBA Stellar MLS. All Rights Reserved.
Bought with GRAYSTONE REAL ESTATE
GET MORE INFORMATION

Agent | License ID: SL3269324






