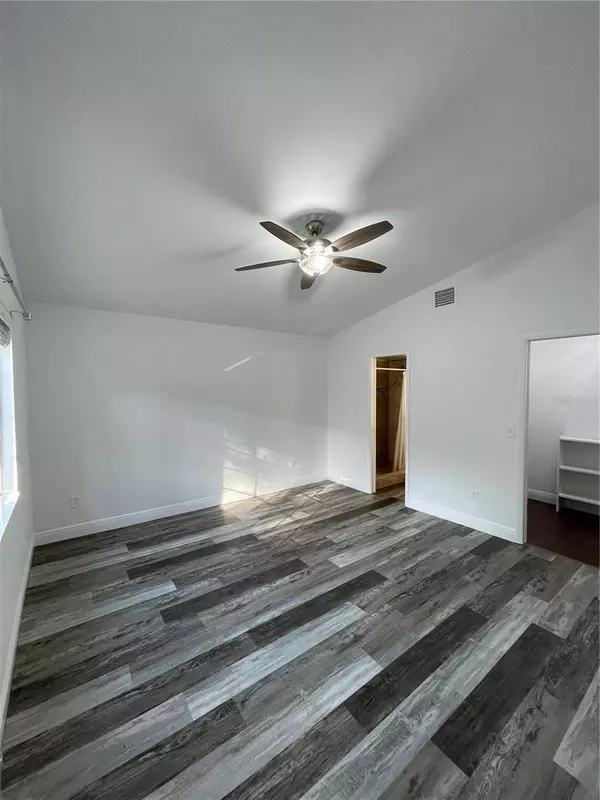$300,000
$300,000
For more information regarding the value of a property, please contact us for a free consultation.
3 Beds
2 Baths
1,300 SqFt
SOLD DATE : 04/26/2023
Key Details
Sold Price $300,000
Property Type Single Family Home
Sub Type Single Family Residence
Listing Status Sold
Purchase Type For Sale
Square Footage 1,300 sqft
Price per Sqft $230
Subdivision Stockbridge Unit 1
MLS Listing ID O6091012
Sold Date 04/26/23
Bedrooms 3
Full Baths 2
Construction Status Financing,Inspections
HOA Fees $95/mo
HOA Y/N Yes
Originating Board Stellar MLS
Year Built 1984
Annual Tax Amount $2,662
Lot Size 3,484 Sqft
Acres 0.08
Property Description
Buyer financing fell through. Welcome to your new dream home in the highly sought-after Stockbridge community! This stunning 3 bed 2 bath home boasts many upgrades that will take your breath away. Recently painted garage and interior walls, new baseboards, a new front door, a new master bathroom toilet, and new fixtures are just a few of the luxurious touches that make this home truly special. The garage has been converted to a third bedroom. The garage is still operational and has a 3x12ft storage space available. Enjoy the Florida sunshine and relax in the sparkling community pool while the low HOA fees take care of maintenance for you. With easy access to I-4 and nearby shopping and dining options, this home provides a perfect combination of convenience and luxury. Don't miss the chance to make this yours today – schedule a showing and make an offer before it's gone!
Location
State FL
County Seminole
Community Stockbridge Unit 1
Zoning PUD
Interior
Interior Features Ceiling Fans(s)
Heating Central
Cooling Central Air
Flooring Vinyl, Wood
Fireplace false
Appliance Dishwasher, Electric Water Heater, Range, Refrigerator
Exterior
Exterior Feature Sidewalk, Sliding Doors
Garage Spaces 1.0
Fence Vinyl
Utilities Available Public
Roof Type Shingle
Attached Garage true
Garage true
Private Pool No
Building
Story 1
Entry Level One
Foundation Block
Lot Size Range 0 to less than 1/4
Sewer Public Sewer
Water Public
Structure Type Wood Siding
New Construction false
Construction Status Financing,Inspections
Schools
Elementary Schools Wekiva Elementary
Middle Schools Teague Middle
High Schools Lake Brantley High
Others
Pets Allowed Yes
Senior Community No
Ownership Fee Simple
Monthly Total Fees $95
Acceptable Financing Cash, Conventional, FHA, VA Loan
Membership Fee Required Required
Listing Terms Cash, Conventional, FHA, VA Loan
Special Listing Condition None
Read Less Info
Want to know what your home might be worth? Contact us for a FREE valuation!

Our team is ready to help you sell your home for the highest possible price ASAP

© 2024 My Florida Regional MLS DBA Stellar MLS. All Rights Reserved.
Bought with LA ROSA REALTY CW PROPERTIES L
GET MORE INFORMATION

Agent | License ID: SL3269324






