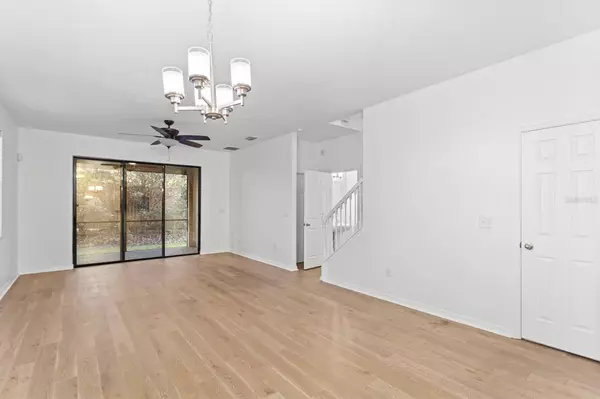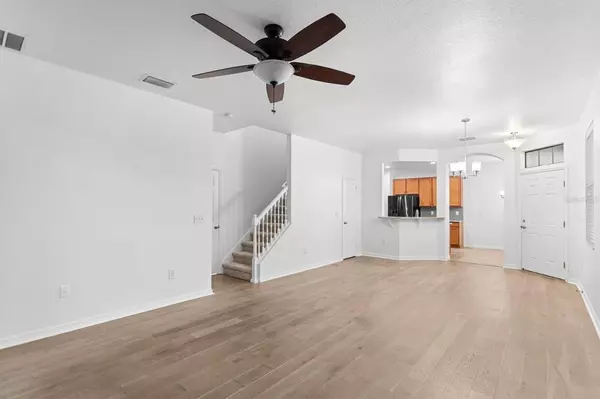$450,000
$485,000
7.2%For more information regarding the value of a property, please contact us for a free consultation.
4 Beds
4 Baths
2,600 SqFt
SOLD DATE : 04/21/2023
Key Details
Sold Price $450,000
Property Type Townhouse
Sub Type Townhouse
Listing Status Sold
Purchase Type For Sale
Square Footage 2,600 sqft
Price per Sqft $173
Subdivision Tarpon Ridge Twnhms
MLS Listing ID U8186220
Sold Date 04/21/23
Bedrooms 4
Full Baths 3
Half Baths 1
Construction Status Appraisal,Financing,Inspections
HOA Fees $285/mo
HOA Y/N Yes
Originating Board Stellar MLS
Year Built 2012
Annual Tax Amount $4,746
Lot Size 2,613 Sqft
Acres 0.06
Property Description
WELCOME HOME to this lovely, spacious, move-in ready, 4 Bedroom, 3.5 Bath, 2+ Car Garage, rarely available end-unit townhome featuring 2,600sqft of living space! This home is nestled in the highly sought after, gated and amenity rich Tarpon Ridge Townhome Community. Upon entry you will be greeted by a large open concept living space and the scent of fresh paint leading into the updated kitchen featuring solid wood cabinetry, granite countertops and stainless steel appliances. The first level primary suite features a step-in shower, double sink vanity and a large walk-in closet. As you walk up the stairs to the second level you will find a massive additional living space at the landing that could be utilized for a second living area, entertainment room, man/woman cave, sports room…you name it ! This incredible home leaves you wanting nothing, as it provides the feel of traditional single family home with absolutely none of the maintenance hassles. Grab your favorite beverage and sit back on your fabulous screened in patio and watch the birds play in the mature foliage, enjoy a warm summer day in the sparkling heated community pool, or take a stroll around the grounds to feed the ducks in thr community pond. This home is ready for its new owners! Schedule your private viewing today!
Location
State FL
County Pinellas
Community Tarpon Ridge Twnhms
Zoning RPD-10
Interior
Interior Features Ceiling Fans(s), High Ceilings, Master Bedroom Main Floor, Solid Surface Counters, Solid Wood Cabinets
Heating Central
Cooling Central Air
Flooring Carpet, Laminate
Fireplace false
Appliance Dishwasher, Disposal, Electric Water Heater, Ice Maker, Microwave, Range, Refrigerator
Laundry Inside
Exterior
Exterior Feature Hurricane Shutters, Sliding Doors
Garage Spaces 2.0
Community Features Community Mailbox, Gated, Pool
Utilities Available Cable Available, Electricity Available
Roof Type Tile
Attached Garage true
Garage true
Private Pool No
Building
Lot Description Cul-De-Sac
Entry Level Two
Foundation Slab
Lot Size Range 0 to less than 1/4
Sewer Public Sewer
Water None
Structure Type Stucco
New Construction false
Construction Status Appraisal,Financing,Inspections
Others
Pets Allowed Yes
HOA Fee Include Common Area Taxes, Pool
Senior Community No
Pet Size Small (16-35 Lbs.)
Ownership Fee Simple
Monthly Total Fees $285
Acceptable Financing Cash, Conventional, FHA, VA Loan
Membership Fee Required Required
Listing Terms Cash, Conventional, FHA, VA Loan
Num of Pet 2
Special Listing Condition None
Read Less Info
Want to know what your home might be worth? Contact us for a FREE valuation!

Our team is ready to help you sell your home for the highest possible price ASAP

© 2024 My Florida Regional MLS DBA Stellar MLS. All Rights Reserved.
Bought with DALTON WADE INC
GET MORE INFORMATION

Agent | License ID: SL3269324






