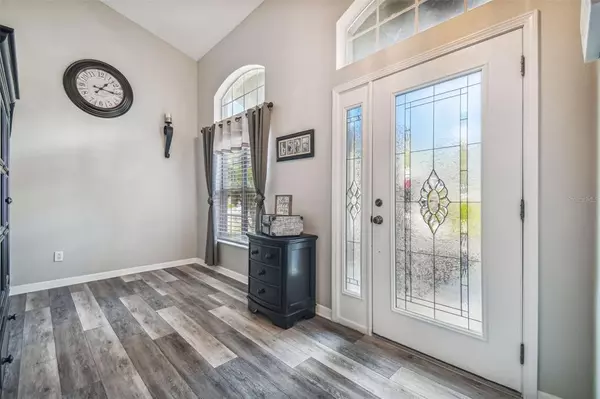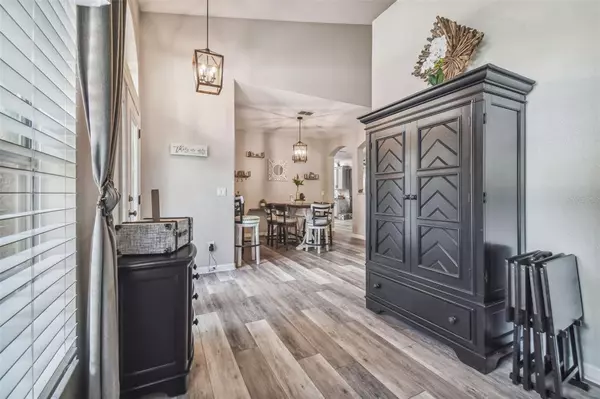$509,900
$509,900
For more information regarding the value of a property, please contact us for a free consultation.
6 Beds
4 Baths
2,635 SqFt
SOLD DATE : 04/21/2023
Key Details
Sold Price $509,900
Property Type Single Family Home
Sub Type Single Family Residence
Listing Status Sold
Purchase Type For Sale
Square Footage 2,635 sqft
Price per Sqft $193
Subdivision Waters Edge 02
MLS Listing ID U8186958
Sold Date 04/21/23
Bedrooms 6
Full Baths 3
Half Baths 1
Construction Status Financing,Inspections
HOA Fees $154/qua
HOA Y/N Yes
Originating Board Stellar MLS
Year Built 2006
Annual Tax Amount $4,396
Lot Size 0.300 Acres
Acres 0.3
Property Description
Absolutely gorgeous 6 bedroom, 3 1/2 bathrooms, 3 car garage home located in the highly sought after gated Waters Edge community. The open first floor has newer vinyl flooring and features a dining and living room combo, kitchen and family room, half bath, laundry room, and a bedroom with bathroom for a perfect in-law suite. The first floor bedroom has a door that closes off the entire suite to the rest of the home. Your bathroom, bedroom and a door to the back patio has complete privacy. The open kitchen has new stainless steel appliances and new granite countertops. The half bath was a great addition to the home and keeps guests out of the main bathrooms. There is newer carpet on stairs and in 5 of the bedrooms. The 6th bedroom is the largest and has new wood-like tile floors. The master suite has double doors, two walk in closets and an attached bath. The bath has a garden tub, separate shower, water closet and double sinks. The amazing extended screened back porch that was added on in 2022 is a game changer for entertaining. There is a large built in high top table as well as built in storage and lots of entertaining space. It also overlooks the fenced backyard and the serene pond. The home is located on a large corner lot, with no rear neighbors at the end of a quiet cul-de-sac with bonus parking In the last two years the owners have added gutters and sprinklers to the back of the home, new blinds on the first floor, some new light fixtures, completely extended screened lanai, updated the kitchen, new appliances, new water heater and new paint. The amazing community of Waters Edge include a clubhouse, community pool, splash area, basketball court, 2 playgrounds, fitness center, and lake with ramp and fishing pier. Sellers mortgage company does not require flood insurance.
Location
State FL
County Pasco
Community Waters Edge 02
Zoning MPUD
Rooms
Other Rooms Attic, Family Room, Formal Dining Room Separate, Formal Living Room Separate, Inside Utility, Interior In-Law Suite
Interior
Interior Features Ceiling Fans(s), Kitchen/Family Room Combo, Living Room/Dining Room Combo, Open Floorplan, Split Bedroom, Stone Counters, Walk-In Closet(s), Window Treatments
Heating Central, Electric
Cooling Central Air
Flooring Carpet, Ceramic Tile, Vinyl
Furnishings Unfurnished
Fireplace false
Appliance Dishwasher, Disposal, Electric Water Heater, Microwave, Range, Refrigerator, Water Softener
Laundry Inside, Laundry Room
Exterior
Exterior Feature Irrigation System, Sliding Doors
Parking Features Garage Door Opener
Garage Spaces 3.0
Fence Fenced, Vinyl
Pool Other
Community Features Association Recreation - Owned, Clubhouse, Boat Ramp, Deed Restrictions, Fishing, Fitness Center, Gated, Irrigation-Reclaimed Water, Lake, Park, Playground, Pool, Special Community Restrictions, Water Access, Waterfront
Utilities Available Cable Connected, Electricity Connected, Sewer Connected, Sprinkler Recycled, Water Connected
Amenities Available Clubhouse, Fence Restrictions, Fitness Center, Gated, Park, Playground, Pool, Private Boat Ramp, Recreation Facilities, Security, Spa/Hot Tub
View Y/N 1
View Trees/Woods, Water
Roof Type Shingle
Porch Covered, Rear Porch, Screened
Attached Garage true
Garage true
Private Pool No
Building
Lot Description Conservation Area, Corner Lot, Cul-De-Sac, Oversized Lot, Street Dead-End, Paved, Private
Story 2
Entry Level Two
Foundation Slab
Lot Size Range 1/4 to less than 1/2
Builder Name Ryland
Sewer Public Sewer
Water Public
Structure Type Stucco, Wood Frame
New Construction false
Construction Status Financing,Inspections
Schools
Elementary Schools Cypress Elementary-Po
Middle Schools River Ridge Middle-Po
High Schools River Ridge High-Po
Others
Pets Allowed Yes
HOA Fee Include Cable TV, Common Area Taxes, Pool, Internet, Management, Pool, Private Road, Recreational Facilities, Security, Trash
Senior Community No
Pet Size Extra Large (101+ Lbs.)
Ownership Fee Simple
Monthly Total Fees $154
Acceptable Financing Cash, Conventional, FHA, VA Loan
Membership Fee Required Required
Listing Terms Cash, Conventional, FHA, VA Loan
Num of Pet 3
Special Listing Condition None
Read Less Info
Want to know what your home might be worth? Contact us for a FREE valuation!

Our team is ready to help you sell your home for the highest possible price ASAP

© 2024 My Florida Regional MLS DBA Stellar MLS. All Rights Reserved.
Bought with BHHS FLORIDA PROPERTIES GROUP
GET MORE INFORMATION

Agent | License ID: SL3269324






