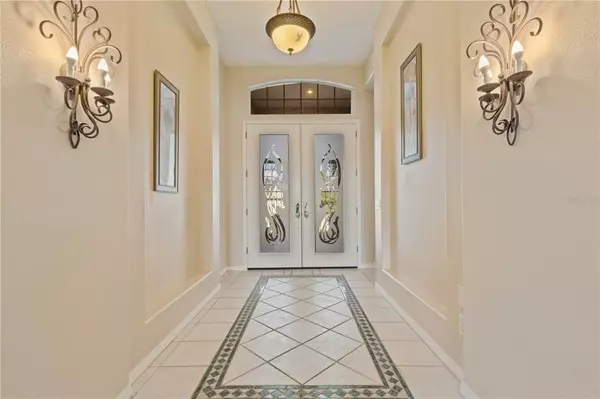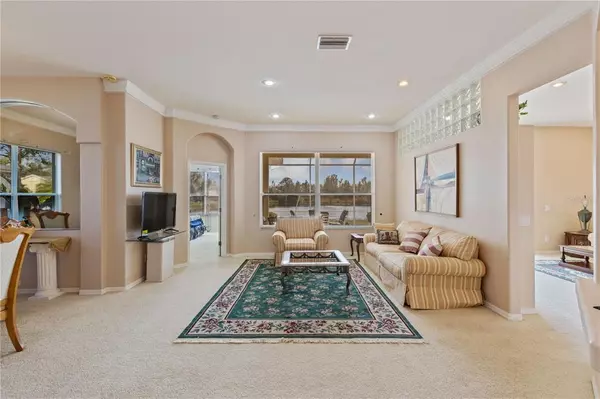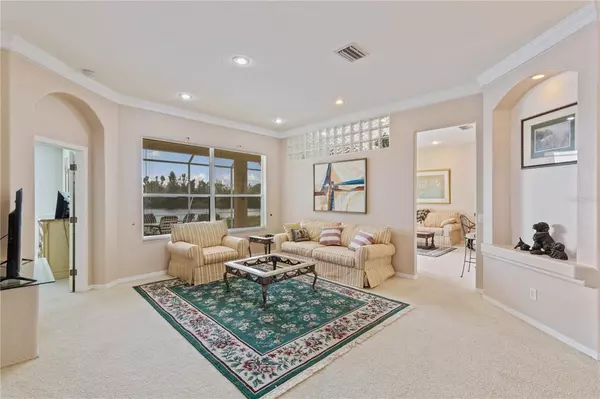$497,500
$559,000
11.0%For more information regarding the value of a property, please contact us for a free consultation.
4 Beds
3 Baths
2,217 SqFt
SOLD DATE : 04/20/2023
Key Details
Sold Price $497,500
Property Type Single Family Home
Sub Type Single Family Residence
Listing Status Sold
Purchase Type For Sale
Square Footage 2,217 sqft
Price per Sqft $224
Subdivision Woodmere Lakes
MLS Listing ID N6124223
Sold Date 04/20/23
Bedrooms 4
Full Baths 2
Half Baths 1
HOA Fees $28
HOA Y/N Yes
Originating Board Stellar MLS
Year Built 1999
Annual Tax Amount $3,639
Lot Size 9,147 Sqft
Acres 0.21
Lot Dimensions 88X115X73X115
Property Description
LOCATED IN THE CHARMING COMMUNITY OF WOODMERE LAKES YOU ENTER THIS LAKEFRONT HOME THROUGH AN ELEGANT ENTRY FOYER WITH HIGH CEILINGS AND A BREATHTAKING SOUTH FACING LAKE FRONT VIEW LOCATED IN YOUR BACKYARD.THIS 4 BEDROOM HOME HAS GREAT WATER VIEWS FROM THE KITCHEN,FAMILY ROOM,LIVING ROOM,AND MASTER BEDROOM, PERFECT FOR ENTERTAINING OR SIMPLY LIVING THE RELAXING FLORIDA LIFESTYLE.THIS BEAUTIFUL HOME FEATURES AN OPEN SPACIOUS FLOOR PLAN WITH LOTS OF NATURAL LIGHT ,THE MASTER BEDROOM HAS TRAY CEILING ,LARGE WALK-IN CLOSET AND EN SUITE BATHROOM WITH CORNER BATHTUB ,SEPERATE WALK-IN SHOWER AND DUAL VANITYS,THE OTHER 2 BEDROOMS FEATURE WALK-IN CLOSETS WHILE THE FOURTH BEDROOM CAN BE USED AS A DEN OR OFFICE.THE LARGE OPEN KITCHEN FEATURES A BREAKFAST BAR AND DINETTE FOR 4 WITH A BAY WINDOW,THE LARGE DINING ROOM EASILY SEATS 8 AND AJOINS THE LIVING ROOM FOR A NATURAL FLOW AND VIEW OF THE LAKE IT ALSO FEATURES A NEW 30 YEAR ROOF WITH A TRANSFERABLE WARRANTY. THE WOODMERE LAKES COMMUNITY IS LOCATED WITHIN MINUTES OF SHOPPING,BEACHES,BOATING,GOLFING,BASEBALL STADIUMS AND ENCHANTING VENICE ISLAND.
Location
State FL
County Sarasota
Community Woodmere Lakes
Zoning RMF2
Rooms
Other Rooms Family Room, Great Room, Inside Utility
Interior
Interior Features Built-in Features, Ceiling Fans(s), Central Vaccum, Crown Molding, Eat-in Kitchen, High Ceilings, Kitchen/Family Room Combo, Living Room/Dining Room Combo, Master Bedroom Main Floor, Open Floorplan, Split Bedroom, Thermostat, Tray Ceiling(s), Walk-In Closet(s)
Heating Central, Heat Pump
Cooling Central Air
Flooring Carpet, Ceramic Tile, Laminate
Furnishings Negotiable
Fireplace false
Appliance Dishwasher, Disposal, Dryer, Electric Water Heater, Microwave, Range, Refrigerator, Washer
Laundry Inside, Laundry Room
Exterior
Exterior Feature Rain Gutters, Sidewalk, Sliding Doors
Garage Spaces 2.0
Community Features Lake, Sidewalks
Utilities Available BB/HS Internet Available, Cable Available, Electricity Connected, Sewer Connected, Underground Utilities, Water Connected
Waterfront Description Lake
View Y/N 1
Water Access 1
Water Access Desc Lake
View Water
Roof Type Shingle
Porch Covered, Front Porch, Patio, Screened
Attached Garage true
Garage true
Private Pool No
Building
Lot Description Landscaped, Sidewalk, Paved
Story 1
Entry Level One
Foundation Slab
Lot Size Range 0 to less than 1/4
Sewer Public Sewer
Water Public
Architectural Style Contemporary
Structure Type Block, Stucco
New Construction false
Schools
Elementary Schools Taylor Ranch Elementary
Middle Schools Venice Area Middle
High Schools Venice Senior High
Others
Pets Allowed Yes
Senior Community No
Pet Size Extra Large (101+ Lbs.)
Ownership Fee Simple
Monthly Total Fees $56
Acceptable Financing Cash, Conventional
Membership Fee Required Required
Listing Terms Cash, Conventional
Num of Pet 3
Special Listing Condition None
Read Less Info
Want to know what your home might be worth? Contact us for a FREE valuation!

Our team is ready to help you sell your home for the highest possible price ASAP

© 2024 My Florida Regional MLS DBA Stellar MLS. All Rights Reserved.
Bought with STELLAR NON-MEMBER OFFICE
GET MORE INFORMATION

Agent | License ID: SL3269324






