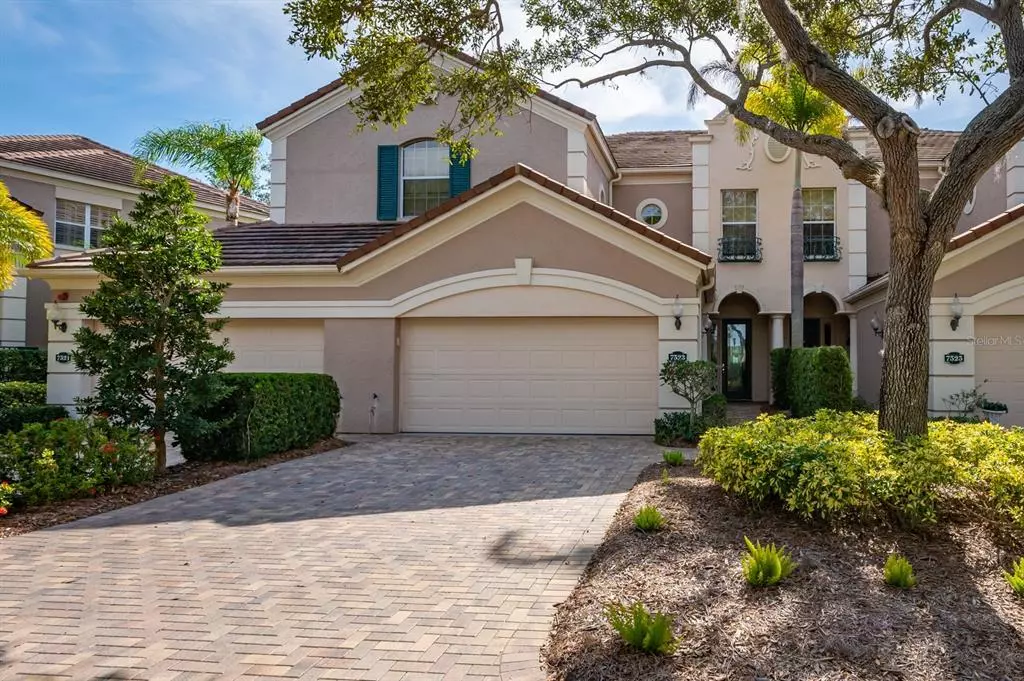$545,000
$549,900
0.9%For more information regarding the value of a property, please contact us for a free consultation.
3 Beds
2 Baths
1,798 SqFt
SOLD DATE : 04/20/2023
Key Details
Sold Price $545,000
Property Type Condo
Sub Type Condominium
Listing Status Sold
Purchase Type For Sale
Square Footage 1,798 sqft
Price per Sqft $303
Subdivision Botanica-Provence Gardens
MLS Listing ID A4558017
Sold Date 04/20/23
Bedrooms 3
Full Baths 2
Condo Fees $2,113
Construction Status No Contingency
HOA Y/N No
Originating Board Stellar MLS
Year Built 2003
Annual Tax Amount $4,331
Property Description
Birdwatchers delight! Soothe your soul with a very private, tranquil and meandering lake view. You will be impressed with the custom stained-glass entry to the very private 24 foot screened lanai. This outstanding impeccably maintained, first floor villa, is in a maintenance-free upscale enclave in Palmer Ranch. For your convenience, this can be considered a 2 bedroom and den or as a 3 bedroom, and is being sold turn-key furnished. The attached two-car garage is an additional bonus! Some features include wood flooring, crown molding, plantation shutters, cornices, shades and double-paned sliders and windows too! Botanica has a 4000 square foot upscale clubhouse adjoining the pool and grilling area. It has a beautiful fitness center and a second pool as well, closer to this villa cul-de-sac location. The neighborhood is near the Legacy trail for walking, biking, shopping, dining, library and all the services you would ever desire. Famous Siesta Key Beach is an easy 10-minute drive.
Location
State FL
County Sarasota
Community Botanica-Provence Gardens
Zoning RSF1
Interior
Interior Features Ceiling Fans(s), Crown Molding, Eat-in Kitchen, High Ceilings, Open Floorplan, Solid Surface Counters, Split Bedroom, Walk-In Closet(s), Window Treatments
Heating Central, Electric
Cooling Central Air
Flooring Ceramic Tile, Hardwood
Furnishings Turnkey
Fireplace false
Appliance Dishwasher, Disposal, Dryer, Electric Water Heater, Microwave, Range, Refrigerator, Washer
Laundry Inside, Laundry Room
Exterior
Exterior Feature Irrigation System, Sliding Doors
Parking Features Driveway, Garage Door Opener
Garage Spaces 2.0
Pool Heated, In Ground
Community Features Association Recreation - Owned, Buyer Approval Required, Fitness Center, Gated, Pool
Utilities Available Cable Available, Cable Connected, Electricity Connected, Public, Sewer Connected, Street Lights, Underground Utilities, Water Connected
Amenities Available Cable TV, Fitness Center, Gated, Pool
View Y/N 1
View Water
Roof Type Concrete, Tile
Porch Covered, Patio, Screened
Attached Garage true
Garage true
Private Pool No
Building
Story 2
Entry Level One
Foundation Slab
Lot Size Range Non-Applicable
Sewer Public Sewer
Water Public
Structure Type Stucco
New Construction false
Construction Status No Contingency
Schools
Elementary Schools Ashton Elementary
Middle Schools Sarasota Middle
High Schools Riverview High
Others
Pets Allowed Number Limit, Size Limit, Yes
HOA Fee Include Cable TV, Common Area Taxes, Pool, Escrow Reserves Fund, Fidelity Bond, Maintenance Structure, Maintenance Grounds, Maintenance, Management, Pool, Private Road, Recreational Facilities, Sewer, Trash, Water
Senior Community No
Pet Size Small (16-35 Lbs.)
Ownership Condominium
Monthly Total Fees $704
Acceptable Financing Cash, Conventional
Membership Fee Required None
Listing Terms Cash, Conventional
Num of Pet 1
Special Listing Condition None
Read Less Info
Want to know what your home might be worth? Contact us for a FREE valuation!

Our team is ready to help you sell your home for the highest possible price ASAP

© 2024 My Florida Regional MLS DBA Stellar MLS. All Rights Reserved.
Bought with LOKATION
GET MORE INFORMATION

Agent | License ID: SL3269324






