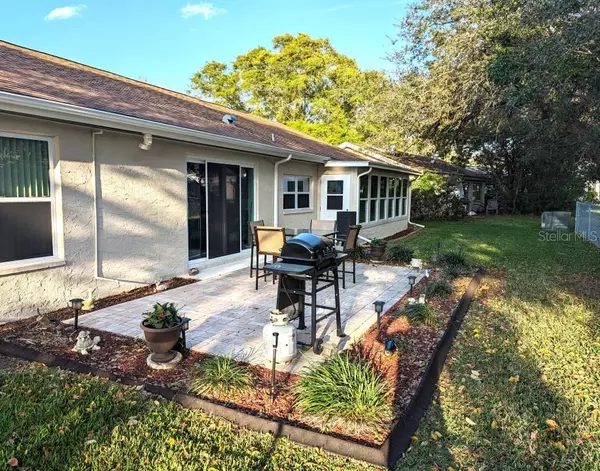$329,900
$329,900
For more information regarding the value of a property, please contact us for a free consultation.
3 Beds
2 Baths
1,783 SqFt
SOLD DATE : 04/19/2023
Key Details
Sold Price $329,900
Property Type Single Family Home
Sub Type Single Family Residence
Listing Status Sold
Purchase Type For Sale
Square Footage 1,783 sqft
Price per Sqft $185
Subdivision Beacon Woods Village 5B
MLS Listing ID O6095501
Sold Date 04/19/23
Bedrooms 3
Full Baths 2
HOA Fees $27/mo
HOA Y/N Yes
Originating Board Stellar MLS
Year Built 1973
Annual Tax Amount $1,814
Lot Size 6,098 Sqft
Acres 0.14
Property Description
This spacious home features an open living room/dining room area, a remodeled kitchen with ample cupboards, lots of counter space and newer appliances. The split floor plan has the master bedroom off the dining room. The master has a walk in closet, a completely remodeled en-suite and plenty of room for all the furniture. Off the kitchen is the family room with bamboo flooring, 8' sliding doors to the patio, and leads to the hallway where you will find the bright and airy 2nd bedroom, utility room and remodeled main bathroom. If you need the 3rd bedroom, seller will convert Family room at no expense. Plus there is a Man Cave/Tiki room w/ a shuffle board table and a bar area. More updates include all new windows, hot water on demand, freshly painted interior and exterior and a large patio in the back yard. Located in Beacon Woods, a deed restricted community with club house, pool, golf course, tennis and more .
Location
State FL
County Pasco
Community Beacon Woods Village 5B
Zoning PUD
Interior
Interior Features Ceiling Fans(s), Dry Bar, L Dining, Living Room/Dining Room Combo, Solid Surface Counters, Solid Wood Cabinets, Split Bedroom, Thermostat, Walk-In Closet(s), Window Treatments
Heating Central, Electric
Cooling Central Air
Flooring Bamboo, Carpet, Other
Fireplace false
Appliance Dishwasher, Disposal, Electric Water Heater, Microwave, Range
Exterior
Exterior Feature Irrigation System, Lighting, Rain Gutters, Sidewalk, Sliding Doors
Parking Features Driveway, Garage Door Opener
Garage Spaces 2.0
Pool In Ground
Community Features Deed Restrictions, Fitness Center, Golf, Park, Playground, Pool, Sidewalks, Tennis Courts
Utilities Available Cable Connected, Electricity Connected, Fire Hydrant, Phone Available, Public, Sewer Connected, Sprinkler Well, Street Lights, Underground Utilities, Water Connected
Amenities Available Basketball Court, Clubhouse, Fitness Center, Golf Course, Park, Pickleball Court(s), Playground, Pool, Recreation Facilities, Tennis Court(s)
Roof Type Shingle
Attached Garage true
Garage true
Private Pool No
Building
Entry Level One
Foundation Slab
Lot Size Range 0 to less than 1/4
Sewer Public Sewer
Water Public
Structure Type Brick, Stucco, Vinyl Siding
New Construction false
Others
Pets Allowed Yes
Senior Community No
Ownership Fee Simple
Monthly Total Fees $27
Acceptable Financing Cash, Conventional
Membership Fee Required Required
Listing Terms Cash, Conventional
Special Listing Condition None
Read Less Info
Want to know what your home might be worth? Contact us for a FREE valuation!

Our team is ready to help you sell your home for the highest possible price ASAP

© 2024 My Florida Regional MLS DBA Stellar MLS. All Rights Reserved.
Bought with LOMBARDO TEAM REAL ESTATE LLC
GET MORE INFORMATION

Agent | License ID: SL3269324






