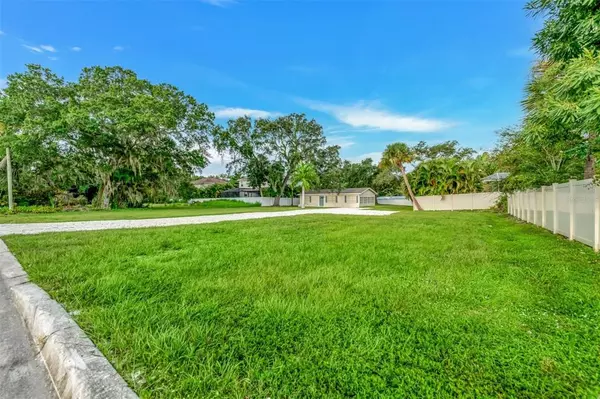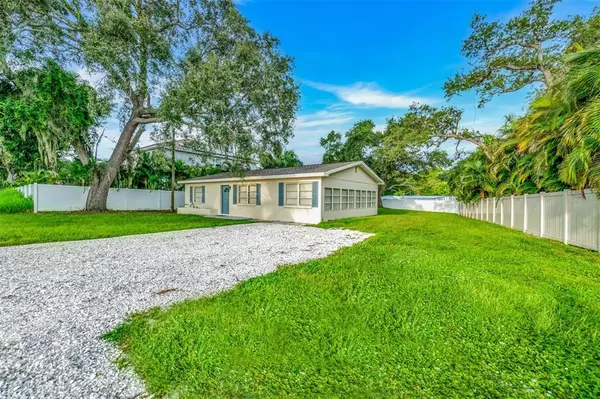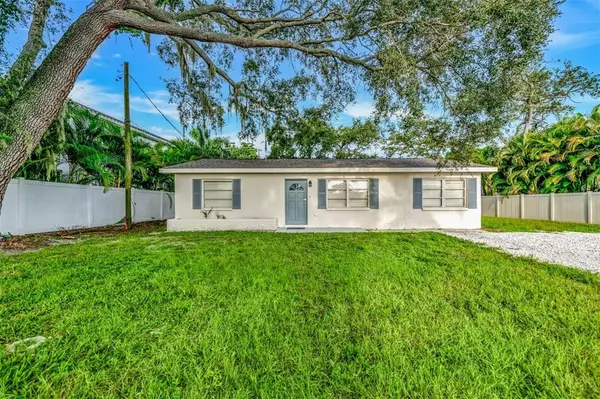$899,000
$899,000
For more information regarding the value of a property, please contact us for a free consultation.
2 Beds
1 Bath
1,300 SqFt
SOLD DATE : 04/14/2023
Key Details
Sold Price $899,000
Property Type Single Family Home
Sub Type Single Family Residence
Listing Status Sold
Purchase Type For Sale
Square Footage 1,300 sqft
Price per Sqft $691
Subdivision Hansen
MLS Listing ID A4547734
Sold Date 04/14/23
Bedrooms 2
Full Baths 1
HOA Y/N No
Originating Board Stellar MLS
Year Built 1976
Annual Tax Amount $6,117
Lot Size 0.480 Acres
Acres 0.48
Property Description
GREAT WEST OF THE TRAIL Property located near Red Rock Park. Located next to 4 Brand New Million Dollar Homes. Situated on almost 1/2 Acre Lot at the End of a Cul-de-Sac location. Property has MULTI OPTION POTENTIAL. OPTION #1 - TEAR DOWN and Build one Gorgeous Residential Estate Home on this 1/2 Acre. (2 Brand New Coastal Style Homes are being Built immediately Next Door at $1.9ML and $2.6ML) OPTION #2 - Apply for a REZONE and SPLIT LOT and Build one Brand New Front House and keep the Old House as a Guest House. OPTION #3 - Apply for a REZONE and SPLIT LOT to One Front Lot and One Back Flag Lot and Build 2 Brand New Homes! OPTION #4 - Keep Existing Home as an INVESTMENT RENTAL PROPERTY - Home has just been Lovingly Remodeled with a Brand New Kitchen w/New Granite Counters and Tile Back Splash, New Stainless Steel Appliances, Updated Hall Bath, Crown Moldings throughout, New Plantation Shutters throughout, New Tankless Hot Water Heater, Brand New 2022 Roof w/New Insulation, New Interior Doors, New Interior and Exterior Paint, Tile Floors throughout, Updated Plumbing and Electrical, and New Shell Driveway. Property to the North was recently Rezoned to RSF4 and property to the South was Rezoned to RSF2. Turnkey Furnishings in the Home are available For Sale under a Separate Contract. Grab this West of Trail Opportunity before it's TOOOO late!
Location
State FL
County Sarasota
Community Hansen
Zoning RSF1
Rooms
Other Rooms Florida Room, Inside Utility
Interior
Interior Features Ceiling Fans(s), Crown Molding, Eat-in Kitchen, Kitchen/Family Room Combo, Living Room/Dining Room Combo, Master Bedroom Main Floor, Open Floorplan, Solid Surface Counters, Stone Counters, Window Treatments
Heating Central, Electric
Cooling Central Air
Flooring Ceramic Tile
Fireplace false
Appliance Dishwasher, Disposal, Microwave, Range, Range Hood, Refrigerator, Tankless Water Heater
Laundry Inside, In Kitchen, Laundry Closet
Exterior
Parking Features Ground Level, Guest, Parking Pad
Fence Fenced, Vinyl
Utilities Available BB/HS Internet Available, Cable Connected, Electricity Connected, Phone Available, Public, Sewer Connected
Roof Type Shingle
Attached Garage false
Garage false
Private Pool No
Building
Lot Description Cul-De-Sac, City Limits, Oversized Lot, Street Dead-End, Paved
Story 1
Entry Level One
Foundation Slab
Lot Size Range 1/4 to less than 1/2
Sewer Public Sewer
Water Public
Architectural Style Ranch, Traditional
Structure Type Block, Wood Frame
New Construction false
Schools
Elementary Schools Southside Elementary
Middle Schools Brookside Middle
High Schools Riverview High
Others
Senior Community No
Ownership Fee Simple
Acceptable Financing Cash, Conventional
Listing Terms Cash, Conventional
Special Listing Condition None
Read Less Info
Want to know what your home might be worth? Contact us for a FREE valuation!

Our team is ready to help you sell your home for the highest possible price ASAP

© 2024 My Florida Regional MLS DBA Stellar MLS. All Rights Reserved.
Bought with RE/MAX ALLIANCE GROUP
GET MORE INFORMATION

Agent | License ID: SL3269324






