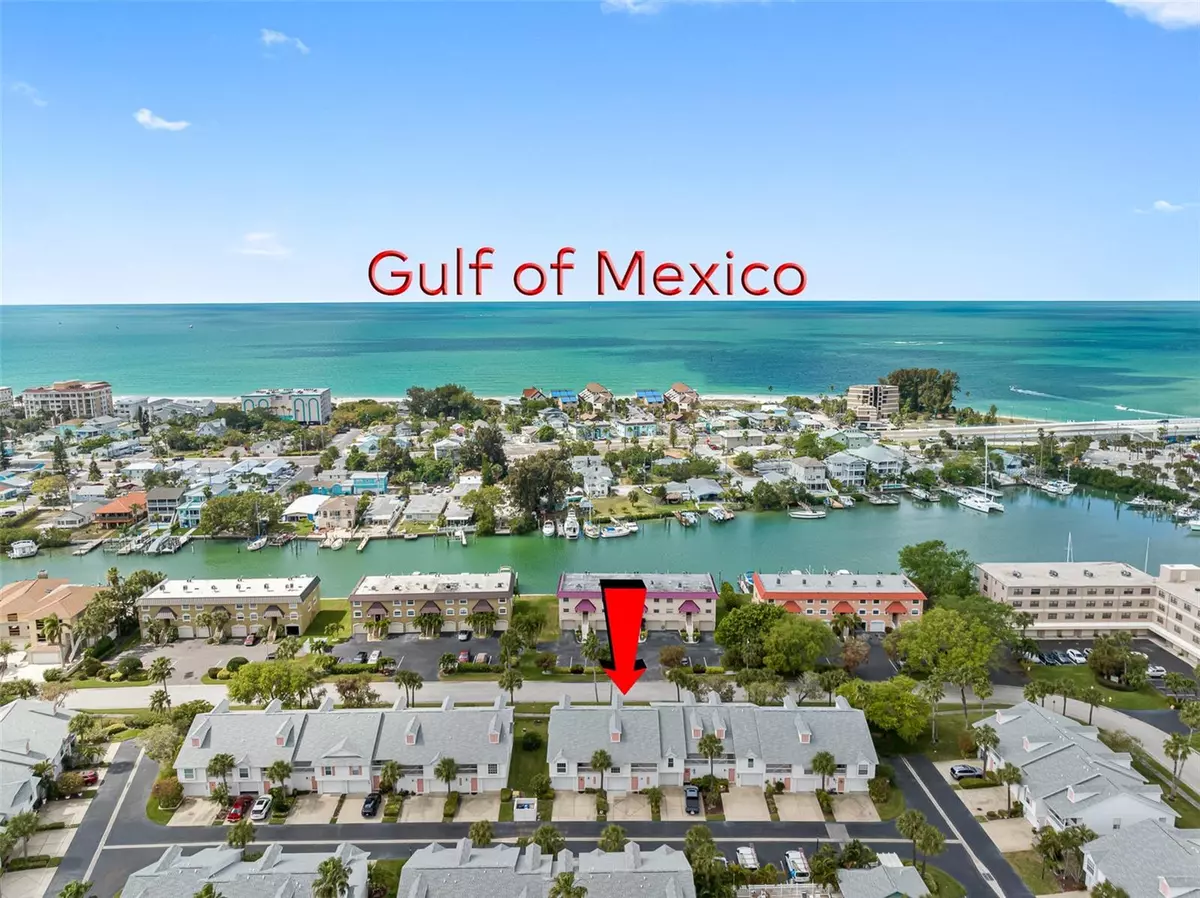$395,000
$395,000
For more information regarding the value of a property, please contact us for a free consultation.
2 Beds
2 Baths
1,015 SqFt
SOLD DATE : 04/13/2023
Key Details
Sold Price $395,000
Property Type Condo
Sub Type Condominium
Listing Status Sold
Purchase Type For Sale
Square Footage 1,015 sqft
Price per Sqft $389
Subdivision Sun Ketch Condo
MLS Listing ID U8192566
Sold Date 04/13/23
Bedrooms 2
Full Baths 2
Construction Status Inspections
HOA Fees $655/mo
HOA Y/N Yes
Originating Board Stellar MLS
Year Built 1990
Annual Tax Amount $1,378
Lot Size 1.230 Acres
Acres 1.23
Property Description
How would you like to live less than a mile from the soft sands of famed Treasure Island Beach for under $400,000? Highly desirable Sun Ketch III is located on Isle of Capri which offers tennis courts, a playground, ballfields, a dog park, and shuffleboard all within a short walk from your condo. Featuring an open floor plan, split bedrooms and lofty vaulted ceilings, this light-filled condo in located over an enormous three-car garage with a utility sink and a separate room suitable for a workshop. Plenty of storage for a boat and trailer, golf carts, kayaks, and all sorts of water toys. Enjoy locally owned restaurants serving up fresh seafood caught daily. From fine dining to pub grub to feet in the sand casual eateries, Treasure Island has it all! Johns Pass Village and Boardwalk is just across the bridge with over 100 shops and restaurants, including opportunities for charter boat tours and jet ski rentals. Take your shoes off and enjoy the beach life!
Location
State FL
County Pinellas
Community Sun Ketch Condo
Rooms
Other Rooms Great Room, Inside Utility
Interior
Interior Features Cathedral Ceiling(s), High Ceilings, Living Room/Dining Room Combo, Master Bedroom Main Floor, Open Floorplan, Split Bedroom, Thermostat
Heating Central
Cooling Central Air
Flooring Carpet, Tile
Fireplace false
Appliance Dishwasher, Disposal, Dryer, Electric Water Heater, Range, Refrigerator, Washer
Exterior
Exterior Feature Balcony, Irrigation System, Lighting, Private Mailbox, Sliding Doors
Parking Features Boat, Driveway, Garage Door Opener, Golf Cart Parking, Ground Level, Under Building
Garage Spaces 3.0
Pool Gunite, Heated, In Ground
Community Features Buyer Approval Required, Clubhouse, Golf Carts OK, Pool
Utilities Available BB/HS Internet Available, Cable Connected, Electricity Connected, Sewer Connected, Water Connected
Water Access 1
Water Access Desc Pond
Roof Type Shingle
Attached Garage true
Garage true
Private Pool Yes
Building
Story 2
Entry Level Two
Foundation Slab
Sewer Public Sewer
Water Public
Structure Type Block, Vinyl Siding, Wood Frame
New Construction false
Construction Status Inspections
Others
Pets Allowed Size Limit, Yes
HOA Fee Include Cable TV, Pool, Insurance, Internet, Maintenance Structure, Maintenance Grounds, Management, Pool, Sewer, Trash, Water
Senior Community No
Pet Size Small (16-35 Lbs.)
Ownership Fee Simple
Monthly Total Fees $655
Acceptable Financing Cash, Conventional
Membership Fee Required Required
Listing Terms Cash, Conventional
Num of Pet 1
Special Listing Condition None
Read Less Info
Want to know what your home might be worth? Contact us for a FREE valuation!

Our team is ready to help you sell your home for the highest possible price ASAP

© 2024 My Florida Regional MLS DBA Stellar MLS. All Rights Reserved.
Bought with COASTAL PROPERTIES GROUP
GET MORE INFORMATION

Agent | License ID: SL3269324






