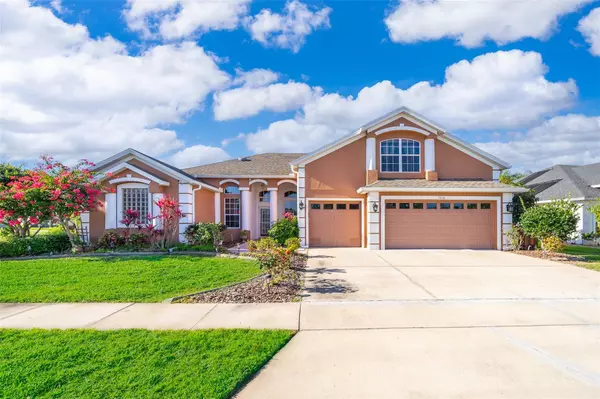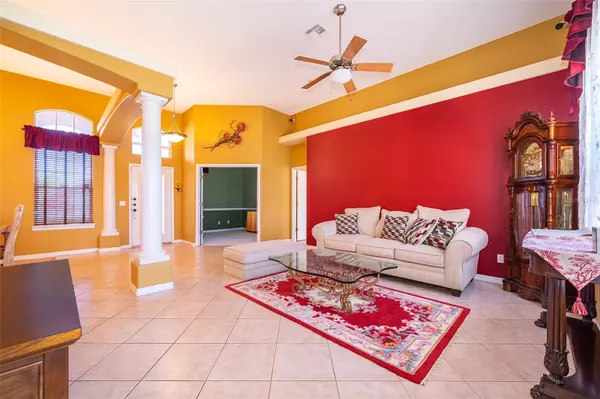$567,000
$579,900
2.2%For more information regarding the value of a property, please contact us for a free consultation.
4 Beds
3 Baths
3,254 SqFt
SOLD DATE : 04/13/2023
Key Details
Sold Price $567,000
Property Type Single Family Home
Sub Type Single Family Residence
Listing Status Sold
Purchase Type For Sale
Square Footage 3,254 sqft
Price per Sqft $174
Subdivision Oaks Ph 01 B-2
MLS Listing ID O6096345
Sold Date 04/13/23
Bedrooms 4
Full Baths 3
HOA Y/N No
Originating Board Stellar MLS
Year Built 2002
Annual Tax Amount $3,510
Lot Size 10,018 Sqft
Acres 0.23
Lot Dimensions 90x120
Property Description
Prepare to be impressed by this beautifully maintained custom-built home and its positively stunning views. Located in the Oaks Golf Community, this 4-bedroom/3-bathroom home features a spacious 3-car garage and outstanding waterfront and golf course views. There are formal living and dining areas, a private den/office with double doors and an expansive family room with a cherry-wood built-in unit and French Doors leading to the striking screened-in pool area. The pool features ample decking, open as well as covered, heated pool and spa, and remarkable views of the 16th green and 17th tee areas on the opposite bank of the rear-facing pond. The large gourmet kitchen has an island cook-top, extended cherry cabinets, built-in desk, breakfast bar, Corian counters and a butler's pantry leading to the dining area. There is a bonus room over the garage that would make for an incredible home theater or media room. The master suite enjoys a sitting area overlooking the pool/spa and the stunning rear views of the pond and golf course. A truly outstanding property with upgrades galore. Please schedule your visit today!
Location
State FL
County Osceola
Community Oaks Ph 01 B-2
Zoning OPUD
Rooms
Other Rooms Bonus Room, Den/Library/Office, Family Room, Great Room
Interior
Interior Features Cathedral Ceiling(s), Ceiling Fans(s), Crown Molding, Eat-in Kitchen, High Ceilings, Master Bedroom Main Floor, Open Floorplan, Solid Surface Counters, Window Treatments
Heating Central
Cooling Central Air
Flooring Carpet, Tile
Furnishings Unfurnished
Fireplace false
Appliance Built-In Oven, Cooktop, Dishwasher, Disposal, Dryer, Electric Water Heater, Ice Maker, Microwave, Range, Refrigerator, Washer, Water Softener
Laundry Inside
Exterior
Exterior Feature Irrigation System, Lighting
Parking Features Garage Door Opener, On Street
Garage Spaces 3.0
Pool Heated, In Ground, Pool Sweep, Salt Water, Screen Enclosure
Community Features Association Recreation - Owned, Deed Restrictions, Golf, Irrigation-Reclaimed Water, Playground, Sidewalks, Tennis Courts, Waterfront
Utilities Available BB/HS Internet Available, Cable Available, Electricity Connected, Fire Hydrant, Public, Sprinkler Meter, Sprinkler Recycled, Street Lights
Amenities Available Playground, Tennis Court(s)
Waterfront Description Pond
View Y/N 1
Water Access 1
Water Access Desc Pond
View Golf Course, Pool, Trees/Woods, Water
Roof Type Shingle
Porch Covered, Deck, Patio, Porch, Screened
Attached Garage true
Garage true
Private Pool Yes
Building
Lot Description Landscaped, Near Golf Course, Sidewalk, Paved
Story 2
Entry Level Two
Foundation Slab
Lot Size Range 0 to less than 1/4
Sewer Public Sewer
Water Public
Architectural Style Contemporary
Structure Type Block, Stucco
New Construction false
Schools
Elementary Schools Pleasant Hill Elem
Middle Schools Horizon Middle
High Schools Liberty High
Others
Pets Allowed Yes
Senior Community No
Ownership Fee Simple
Monthly Total Fees $21
Acceptable Financing Cash, Conventional, FHA, VA Loan
Listing Terms Cash, Conventional, FHA, VA Loan
Special Listing Condition None
Read Less Info
Want to know what your home might be worth? Contact us for a FREE valuation!

Our team is ready to help you sell your home for the highest possible price ASAP

© 2025 My Florida Regional MLS DBA Stellar MLS. All Rights Reserved.
Bought with FLORIDA REALTY INVESTMENTS
GET MORE INFORMATION
Agent | License ID: SL3269324






