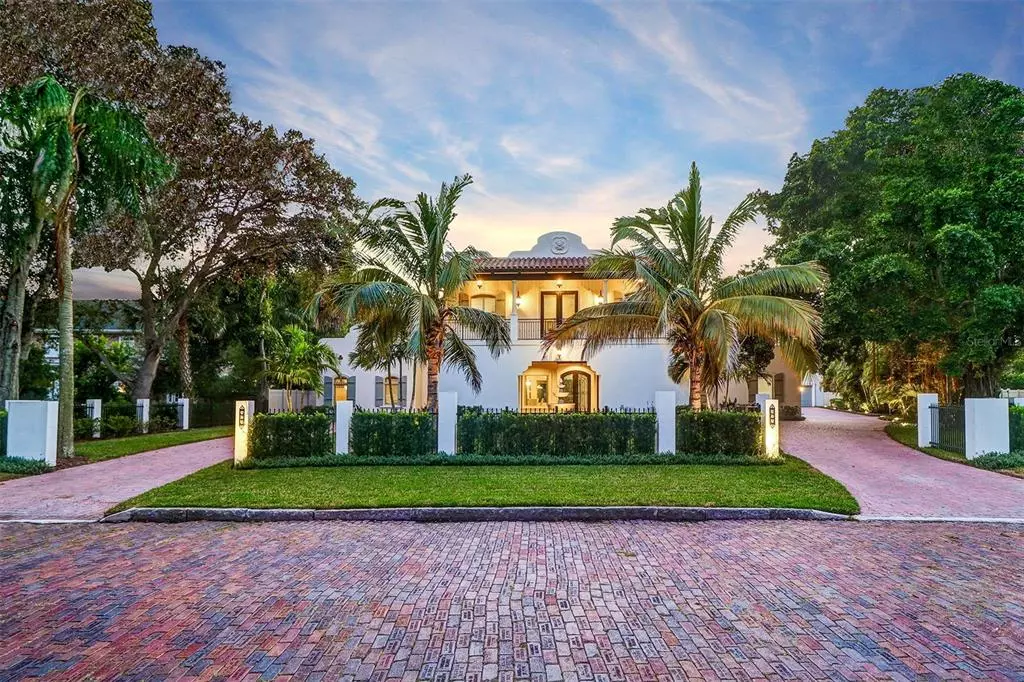$3,555,000
$4,150,000
14.3%For more information regarding the value of a property, please contact us for a free consultation.
4 Beds
7 Baths
7,040 SqFt
SOLD DATE : 04/12/2023
Key Details
Sold Price $3,555,000
Property Type Single Family Home
Sub Type Single Family Residence
Listing Status Sold
Purchase Type For Sale
Square Footage 7,040 sqft
Price per Sqft $504
Subdivision South Davista Rev Map
MLS Listing ID U8181097
Sold Date 04/12/23
Bedrooms 4
Full Baths 5
Half Baths 2
Construction Status Inspections
HOA Y/N No
Originating Board Stellar MLS
Year Built 2008
Annual Tax Amount $17,965
Lot Size 0.660 Acres
Acres 0.66
Lot Dimensions 128x206
Property Description
Florida living at its finest! Escape to your very own paradise in this magnificent Spanish Coastal style home situated on over a half acre in the highly sought after neighborhood of Old Pasadena St. Petersburg. Located on a quiet brick lined street, this completely updated 4 / 5 bedroom home boasts an open floor plan with 12’ ceilings encompassing over 7,000 air conditioned SQ. FT. and offers 5 full, 2 half baths, an executive office, a game room, a home theatre, an attached in law apartment, a detached studio, fitness center, and a 7 car garage surrounding a private courtyard highlighted by an amazing one of a kind salt water pool and so much more! Upon entering this amazing home you will easily see that it’s constructed with meticulous detail towards luxurious living while simultaneously presenting a floor plan suited for comfortable everyday living. The bespoke kitchen features include a 60" Lacanche gourmet French range, a large Sub Zero refrigerator, a Sub Zero Freezer, and a Sub Zero 150 bottle wine cooler, hand crafted cabinetry, walk in pantry and a double Island with 3” durable quartz countertops. The opulent first floor master retreat is to die for and features a custom fireplace, sitting area and separate access to the covered veranda/ pool. There is an enormous double shower with soaking tub, double vanities and his & hers walk in closets with custom built-ins. Two ensuite bedrooms are also located on the main living level and are equipped with walk in closets, showers and soaking tubs. There is also a separate entrance guest apartment that allows for flexible living arrangements. Providing even more additional living flexibility is a detached Studio/ 5th bedroom with full bath, fitness center, work shop/ 4 car garage. The second floor has a game room with large covered balcony, a media/ theatre room, and a private executive office. Built with tremendous integrity, this home is constructed with ICF cement walls, hurricane impact windows and doors, has a propane powered whole house (48KW)generator with a 1,000 gallon tank and is built above the flood elevation. Outdoor entertaining is a breeze with a large salt water pool, surrounded by a covered veranda with outdoor kitchen. Located only 5 minutes to award winning Gulf of Mexico beaches, 15 minutes to vibrant downtown St. Petersburg and short 30 minute commute to Tampa Int’l Airport. This home truly has something for everyone. Call to schedule your showing appointment today!!
Location
State FL
County Pinellas
Community South Davista Rev Map
Direction S
Rooms
Other Rooms Bonus Room, Den/Library/Office, Inside Utility, Media Room
Interior
Interior Features Ceiling Fans(s), Eat-in Kitchen, High Ceilings, Kitchen/Family Room Combo, Master Bedroom Main Floor, Open Floorplan, Solid Wood Cabinets, Stone Counters, Thermostat, Tray Ceiling(s), Walk-In Closet(s), Wet Bar, Window Treatments
Heating Central
Cooling Central Air, Zoned
Flooring Carpet, Ceramic Tile, Tile
Fireplaces Type Electric, Gas, Living Room, Master Bedroom
Furnishings Negotiable
Fireplace true
Appliance Dishwasher, Disposal, Dryer, Electric Water Heater, Freezer, Microwave, Range Hood, Refrigerator, Tankless Water Heater, Washer, Water Softener, Wine Refrigerator
Laundry Inside, Laundry Room
Exterior
Exterior Feature Balcony, French Doors, Irrigation System, Outdoor Kitchen, Private Mailbox
Parking Features Circular Driveway, Covered, Driveway, Garage Door Opener, On Street, Workshop in Garage
Garage Spaces 7.0
Fence Fenced
Pool In Ground, Lighting, Salt Water
Utilities Available Cable Available, Electricity Connected, Propane, Sewer Connected, Sprinkler Recycled, Water Connected
Roof Type Membrane
Porch Covered, Rear Porch
Attached Garage true
Garage true
Private Pool Yes
Building
Lot Description Oversized Lot
Story 2
Entry Level Two
Foundation Slab
Lot Size Range 1/2 to less than 1
Sewer Public Sewer
Water Public
Architectural Style Mediterranean
Structure Type ICFs (Insulated Concrete Forms), Stucco
New Construction false
Construction Status Inspections
Schools
Elementary Schools Azalea Elementary-Pn
Middle Schools Azalea Middle-Pn
High Schools Boca Ciega High-Pn
Others
Senior Community No
Ownership Fee Simple
Acceptable Financing Cash, Conventional
Listing Terms Cash, Conventional
Special Listing Condition None
Read Less Info
Want to know what your home might be worth? Contact us for a FREE valuation!

Our team is ready to help you sell your home for the highest possible price ASAP

© 2024 My Florida Regional MLS DBA Stellar MLS. All Rights Reserved.
Bought with DOUGLAS ELLIMAN
GET MORE INFORMATION

Agent | License ID: SL3269324






