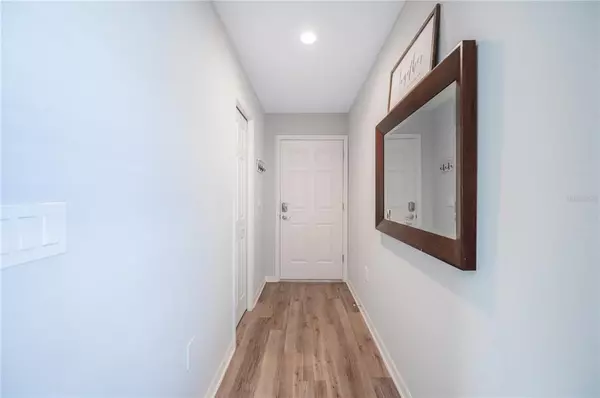$310,000
$299,900
3.4%For more information regarding the value of a property, please contact us for a free consultation.
3 Beds
2 Baths
1,497 SqFt
SOLD DATE : 04/12/2023
Key Details
Sold Price $310,000
Property Type Single Family Home
Sub Type Single Family Residence
Listing Status Sold
Purchase Type For Sale
Square Footage 1,497 sqft
Price per Sqft $207
Subdivision Cascara
MLS Listing ID L4935056
Sold Date 04/12/23
Bedrooms 3
Full Baths 2
Construction Status Financing,Inspections
HOA Fees $41/ann
HOA Y/N Yes
Originating Board Stellar MLS
Year Built 2020
Annual Tax Amount $3,012
Lot Size 5,662 Sqft
Acres 0.13
Property Description
USDA eligible- NO money down!!! Come see this well kept- like NEW home located in Cascara. Built in 2020 this home features beautiful LVP flooring throughout main living areas, as you enter you will appreciate the massive open concept living area with high vaulted ceilings perfect for going BIG with the holiday decorations! The kitchen is just off of the living area with an oversized island and sink overlooking the family room, great sized dining area, gorgeous grey wood cabinetry and white marble stone-look countertops giving an elegant, clean look. This split plan home is great for families and offers an indoor laundry room as well. No worries of big repairs either, as this home is just 2 years old and in great condition. Located close to i4 for commute, along with just a short drive to Auburndale, grocery stores, schools, and medical facilities. Schedule your showing today and make this beautiful house your home!
Location
State FL
County Polk
Community Cascara
Interior
Interior Features Ceiling Fans(s), Eat-in Kitchen, Kitchen/Family Room Combo, Open Floorplan, Solid Surface Counters, Solid Wood Cabinets
Heating Electric
Cooling Central Air
Flooring Carpet, Vinyl
Fireplace false
Appliance Freezer, Microwave, Range, Refrigerator
Exterior
Exterior Feature Other
Garage Spaces 2.0
Utilities Available Electricity Connected
Roof Type Shingle
Attached Garage true
Garage true
Private Pool No
Building
Story 1
Entry Level One
Foundation Block
Lot Size Range 0 to less than 1/4
Sewer Public Sewer
Water Public
Structure Type Stucco
New Construction false
Construction Status Financing,Inspections
Others
Pets Allowed Yes
Senior Community No
Ownership Fee Simple
Monthly Total Fees $41
Acceptable Financing Cash, Conventional, FHA, USDA Loan, VA Loan
Membership Fee Required Required
Listing Terms Cash, Conventional, FHA, USDA Loan, VA Loan
Special Listing Condition None
Read Less Info
Want to know what your home might be worth? Contact us for a FREE valuation!

Our team is ready to help you sell your home for the highest possible price ASAP

© 2024 My Florida Regional MLS DBA Stellar MLS. All Rights Reserved.
Bought with KELLER WILLIAMS REALTY SMART 1
GET MORE INFORMATION

Agent | License ID: SL3269324






