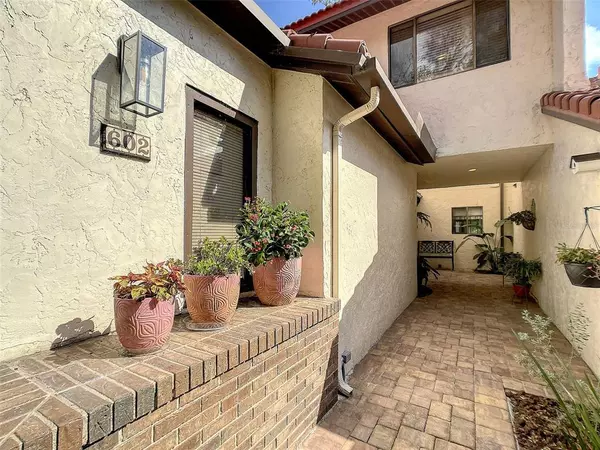$290,000
$299,000
3.0%For more information regarding the value of a property, please contact us for a free consultation.
3 Beds
3 Baths
1,872 SqFt
SOLD DATE : 03/31/2023
Key Details
Sold Price $290,000
Property Type Townhouse
Sub Type Townhouse
Listing Status Sold
Purchase Type For Sale
Square Footage 1,872 sqft
Price per Sqft $154
Subdivision Waterwood Twnhs Sub
MLS Listing ID G5062548
Sold Date 03/31/23
Bedrooms 3
Full Baths 2
Half Baths 1
Construction Status Appraisal,Financing
HOA Fees $253/qua
HOA Y/N Yes
Originating Board Stellar MLS
Year Built 1982
Annual Tax Amount $1,355
Lot Size 2,613 Sqft
Acres 0.06
Property Description
Welcome to this gorgeous neighborhood! Terrific 3 bedroom and 2 1/2 bath home with a 2-car garage Townhome in Waterwood Development in Yalaha. Enter through private paver courtyard entry to home and walk to the living room with wood burning fireplace and vaulted ceilings. Enjoy both a Florida room and 2nd story enclosed porch adjoining the master bedroom. Start making memories today with lake access to Lake Harris, a marina, community pool and a beautiful clubhouse all lake front. Rentable boat and RV storage available as well. Orlando International Airport and area attractions are accessible and only a short drive or boat ride to the historic downtown Mount Dora, the Seaplane City of Tavares, or downtown Leesburg- all with many waterfronts dining options. Park your boat and bring all your water toys, ...
Location
State FL
County Lake
Community Waterwood Twnhs Sub
Zoning R-3
Rooms
Other Rooms Storage Rooms
Interior
Interior Features Attic Fan, Ceiling Fans(s), High Ceilings, Master Bedroom Upstairs, Open Floorplan, Stone Counters, Vaulted Ceiling(s), Walk-In Closet(s), Window Treatments
Heating Central
Cooling Central Air
Flooring Carpet, Laminate, Tile
Fireplaces Type Wood Burning
Fireplace true
Appliance Dishwasher, Disposal, Dryer, Microwave, Range, Refrigerator, Washer
Laundry In Garage
Exterior
Exterior Feature Courtyard, Lighting, Rain Gutters, Sliding Doors
Parking Features Driveway
Garage Spaces 2.0
Pool In Ground
Community Features Boat Ramp, Pool, Water Access
Utilities Available Cable Available, Electricity Available, Phone Available, Sewer Connected, Water Connected
Amenities Available Clubhouse, Fitness Center, Pool
Water Access 1
Water Access Desc Lake,Lake - Chain of Lakes
View Garden
Roof Type Tile
Attached Garage true
Garage true
Private Pool No
Building
Story 2
Entry Level Two
Foundation Slab
Lot Size Range 0 to less than 1/4
Sewer Public Sewer
Water Well
Structure Type Stucco, Wood Frame
New Construction false
Construction Status Appraisal,Financing
Others
Pets Allowed Yes
HOA Fee Include Maintenance Grounds, Pest Control, Pool, Sewer, Trash, Water
Senior Community No
Ownership Fee Simple
Monthly Total Fees $253
Acceptable Financing Cash, Conventional, FHA, VA Loan
Membership Fee Required Required
Listing Terms Cash, Conventional, FHA, VA Loan
Special Listing Condition None
Read Less Info
Want to know what your home might be worth? Contact us for a FREE valuation!

Our team is ready to help you sell your home for the highest possible price ASAP

© 2024 My Florida Regional MLS DBA Stellar MLS. All Rights Reserved.
Bought with EXP REALTY LLC
GET MORE INFORMATION

Agent | License ID: SL3269324






