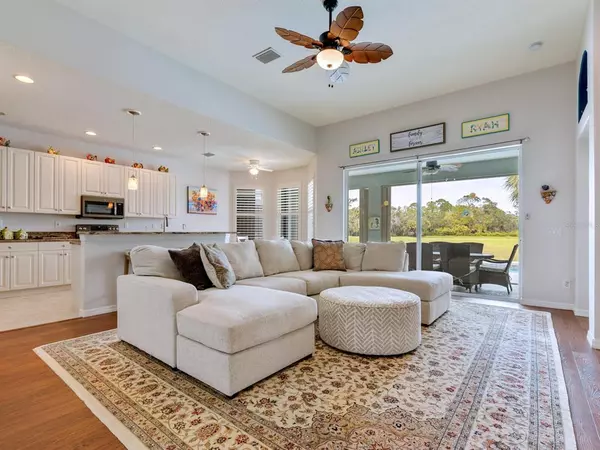$595,000
$600,000
0.8%For more information regarding the value of a property, please contact us for a free consultation.
2 Beds
2 Baths
1,811 SqFt
SOLD DATE : 03/30/2023
Key Details
Sold Price $595,000
Property Type Single Family Home
Sub Type Single Family Residence
Listing Status Sold
Purchase Type For Sale
Square Footage 1,811 sqft
Price per Sqft $328
Subdivision Pelican Pointe Golf & Country Club
MLS Listing ID A4558324
Sold Date 03/30/23
Bedrooms 2
Full Baths 2
Construction Status No Contingency
HOA Fees $325/qua
HOA Y/N Yes
Originating Board Stellar MLS
Year Built 2000
Annual Tax Amount $3,826
Lot Size 6,969 Sqft
Acres 0.16
Property Description
Visualize yourself living at an award winning 27- hole golf course located in Venice just south of Sarasota in Pelican Point Golf & Country Club. This beautiful, popular Palmetto floor plan has two bedrooms with a den. The home has been updated and immaculately maintained. New flooring, wooden shutters, new AC, Water Heater, with reverse osmosis system and water softener. All new kitchen appliances and recently painted inside and out. The home and your private pool sit on the golf course, with lake and nature views lined with majestic live oaks, meandering streams, and protected wildlife preserves. Just minutes away from the Gulf of Mexico and downtown Historical Venice with restaurants and shopping. Pelican Pointe is Venice’s Premier community with resort style amenities. A clubhouse which serves as the nucleus of the activities on the property, whether it is about fine dining, causal lunches, or celebrations. Tennis and Pickleball courts, Fitness room with state-of-the-art equipment along with a Jr Olympic swimming pool. The community has 1355 homes that sits within its gated community. No CDD and low HOA fees. A new lanai is on order and will be installed when materials are available.
Location
State FL
County Sarasota
Community Pelican Pointe Golf & Country Club
Zoning RSF3
Rooms
Other Rooms Den/Library/Office
Interior
Interior Features Ceiling Fans(s), Eat-in Kitchen, High Ceilings, Master Bedroom Main Floor, Open Floorplan, Thermostat, Tray Ceiling(s), Window Treatments
Heating Electric
Cooling Central Air, Humidity Control
Flooring Ceramic Tile, Vinyl
Furnishings Unfurnished
Fireplace false
Appliance Cooktop, Dishwasher, Disposal, Dryer, Electric Water Heater, Kitchen Reverse Osmosis System, Microwave, Range, Refrigerator, Washer, Water Softener
Laundry Inside, Laundry Room
Exterior
Exterior Feature Hurricane Shutters, Irrigation System, Private Mailbox, Rain Gutters, Sliding Doors, Sprinkler Metered
Parking Features Driveway, Garage Door Opener
Garage Spaces 2.0
Pool Gunite, Heated, In Ground, Lighting, Screen Enclosure
Community Features Deed Restrictions, Fitness Center, Gated, Golf Carts OK, Golf, Irrigation-Reclaimed Water, Pool, Tennis Courts
Utilities Available Electricity Connected, Natural Gas Connected, Public, Sewer Connected, Sprinkler Well, Street Lights, Underground Utilities, Water Connected
Amenities Available Clubhouse, Fitness Center, Gated, Golf Course, Pickleball Court(s), Pool, Tennis Court(s)
View Y/N 1
View Golf Course, Park/Greenbelt, Pool, Water
Roof Type Tile
Porch Covered, Screened
Attached Garage true
Garage true
Private Pool Yes
Building
Lot Description On Golf Course
Story 1
Entry Level One
Foundation Slab
Lot Size Range 0 to less than 1/4
Sewer Public Sewer
Water Public, Well
Architectural Style Florida
Structure Type Block, Stucco
New Construction false
Construction Status No Contingency
Schools
Elementary Schools Garden Elementary
Middle Schools Venice Area Middle
High Schools Venice Senior High
Others
Pets Allowed Number Limit, Yes
HOA Fee Include Guard - 24 Hour, Cable TV, Pool, Internet, Maintenance Grounds, Management, Pool, Private Road, Recreational Facilities, Trash
Senior Community No
Ownership Fee Simple
Monthly Total Fees $325
Acceptable Financing Cash, Conventional
Membership Fee Required Required
Listing Terms Cash, Conventional
Num of Pet 3
Special Listing Condition None
Read Less Info
Want to know what your home might be worth? Contact us for a FREE valuation!

Our team is ready to help you sell your home for the highest possible price ASAP

© 2024 My Florida Regional MLS DBA Stellar MLS. All Rights Reserved.
Bought with ACCARDI & ASSOCIATES REAL ESTATE
GET MORE INFORMATION

Agent | License ID: SL3269324






