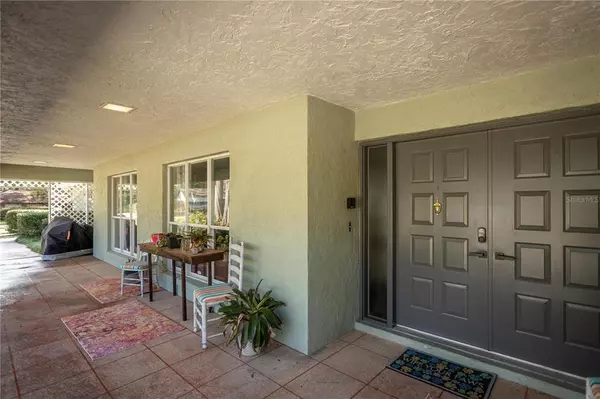$480,000
$495,000
3.0%For more information regarding the value of a property, please contact us for a free consultation.
3 Beds
3 Baths
2,742 SqFt
SOLD DATE : 03/30/2023
Key Details
Sold Price $480,000
Property Type Single Family Home
Sub Type Single Family Residence
Listing Status Sold
Purchase Type For Sale
Square Footage 2,742 sqft
Price per Sqft $175
Subdivision Blue Oaks
MLS Listing ID G5064865
Sold Date 03/30/23
Bedrooms 3
Full Baths 2
Half Baths 1
Construction Status Inspections
HOA Y/N No
Originating Board Stellar MLS
Year Built 1984
Annual Tax Amount $3,643
Lot Size 0.620 Acres
Acres 0.62
Lot Dimensions 160x170
Property Description
Spacious 3 Bedroom, 3 Bathroom Pool home on Large Fenced Corner lot in the heart of SE Ocala! Double Front Doors Leading into a Majestic Great Room that Boasts an Open Floor Plan with Vaulted Ceilings, Exposed Wood Beams, & Stunning Stone Fireplace and View of Full Size 1000+ SQFT Bird Caged Pool. Pool has Solar Panels (Need to Be ReAttached to New Roof if Desired). Eat in Kitchen Area Features Stainless Steel Appliances, Breakfast Nook and Plenty of Cabinet/Counter Space with Wet Bar Facing Great Room and a Butlers Pantry with Extra Cabinetry. Over-Sized Bedrooms & Bathrooms, Located on a Quiet Dead End Cul-De-Sac Road. New Vinyl plank flooring in 2022. Spacious Indoor Laundry/Utility Room with Utility Tub and Second Water Heater. Recently Remodeled Half Bath off Kitchen/Garage/Laundry Rooms. Large Master Bedroom En Suite with Master Bathroom and Extremely Large Walk-In Closet. Master also has Private Access to the Lanai. Second Bedroom has 2 Accesses Doors for Convenience. Lanai entrance through the Great Room & Breakfast Nook. Relax by the pool or On The Newly Redecked 224 SQFT Sundeck Located Off the Pool Area and Accessible from the Side Door. Fresh Paint inside, New Lighting throughout along with many other Updates in the home. New roof in 2022 and Oversized Garage with Overhead Shelving and Room for Work Benches. Schedule a showing today, this home won't be around too long! OCALA FIBER OPTICS RECENTLY INSTALLED (3 YEAR CONTRACT TO BE TRANSFERRED TO NEW HOME OWNER, BALANCE OF 34 MONTHS REMAINING, $140 A MONTH). FASTEST AND MOST RELIABLE INTERNET IN THE AREA. INFORMATION IS DEEMED RELIABLE BUT NOT GUARANTEED… TO BE VERIFIED BY BUYER & OR BUYERS AGENT.
Location
State FL
County Marion
Community Blue Oaks
Zoning R1
Rooms
Other Rooms Inside Utility
Interior
Interior Features Accessibility Features, Cathedral Ceiling(s), Ceiling Fans(s), Eat-in Kitchen, High Ceilings, Master Bedroom Main Floor, Open Floorplan, Vaulted Ceiling(s), Walk-In Closet(s), Wet Bar
Heating Central
Cooling Central Air
Flooring Laminate, Tile
Fireplaces Type Living Room, Stone
Fireplace true
Appliance Convection Oven, Dishwasher, Disposal, Dryer, Gas Water Heater, Ice Maker, Microwave, Range, Refrigerator, Washer
Laundry Inside, Laundry Room
Exterior
Exterior Feature Sliding Doors
Parking Features Driveway, Garage Door Opener, Garage Faces Side, Oversized
Garage Spaces 2.0
Fence Fenced
Pool Gunite, In Ground, Lighting, Screen Enclosure, Solar Heat
Utilities Available BB/HS Internet Available, Cable Available, Electricity Connected, Fiber Optics, Natural Gas Connected, Sewer Connected, Street Lights, Water Connected
Roof Type Shingle
Porch Covered, Deck, Enclosed, Front Porch, Rear Porch, Screened
Attached Garage true
Garage true
Private Pool Yes
Building
Lot Description Corner Lot, Oversized Lot, Street Dead-End, Paved
Story 1
Entry Level One
Foundation Slab
Lot Size Range 1/2 to less than 1
Sewer Public Sewer
Water Public
Architectural Style Florida, Ranch
Structure Type Block, Stucco
New Construction false
Construction Status Inspections
Schools
Elementary Schools Ward-Highlands Elem. School
Middle Schools Fort King Middle School
High Schools Forest High School
Others
Pets Allowed Yes
Senior Community No
Ownership Fee Simple
Acceptable Financing Cash, Conventional, FHA, VA Loan
Listing Terms Cash, Conventional, FHA, VA Loan
Special Listing Condition None
Read Less Info
Want to know what your home might be worth? Contact us for a FREE valuation!

Our team is ready to help you sell your home for the highest possible price ASAP

© 2025 My Florida Regional MLS DBA Stellar MLS. All Rights Reserved.
Bought with STELLAR NON-MEMBER OFFICE
GET MORE INFORMATION
Agent | License ID: SL3269324






