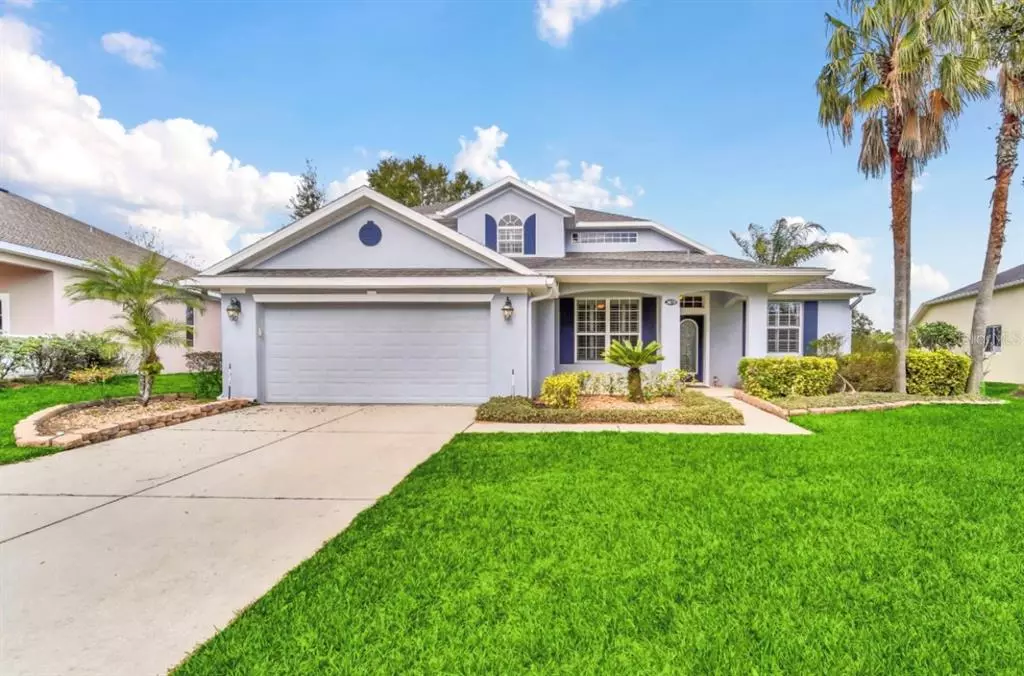$475,000
$470,000
1.1%For more information regarding the value of a property, please contact us for a free consultation.
4 Beds
3 Baths
2,145 SqFt
SOLD DATE : 03/29/2023
Key Details
Sold Price $475,000
Property Type Single Family Home
Sub Type Single Family Residence
Listing Status Sold
Purchase Type For Sale
Square Footage 2,145 sqft
Price per Sqft $221
Subdivision Beacon Ridge At Legends
MLS Listing ID G5065162
Sold Date 03/29/23
Bedrooms 4
Full Baths 2
Half Baths 1
Construction Status Appraisal,Other Contract Contingencies
HOA Fees $241/mo
HOA Y/N Yes
Originating Board Stellar MLS
Year Built 2001
Annual Tax Amount $4,378
Lot Size 9,147 Sqft
Acres 0.21
Property Description
Rich with features for outdoor enjoyment, and close to key local amenities. Enviable views! This lovely 4-bedroom, 2.5-bathroom
Traditional is found in the gated Legends Golf & Country Club community, which is prized by locals and by home buyers. The home
is easily driveable to Clermont Landing Shops, King's Ridge Shopping Plaza and Lake Louisa Park. Enjoy spectacular views of the
golf course, lively tennis courts, community pool and playground area all located within the community. Step from the Welcome mat
into an interior embrace that includes solid oak hardwoods in foyer, dining & living area and master bedroom. This home also comes
with stylish fans, neutral decor, vaulted ceilings, and an electric fireplaces. Worthy of a photo-op, the kitchen glows with attractive
U-shaped layout, granite countertops and stainless steel appliances. The peaceful main-floor master bedroom includes two walk-in
closets, hard wood floors. The other three bedrooms, situated on the second level for privacy, are rich with ample closet space and
ready for your decorative touch. Attached two-car garage. Exteriors include inviting screened in enclosure with a refreshing inground
pool and heated jacuzzi for relaxing, workouts or entertaining. It's a great idea to make a competitive offer on this one.
Location
State FL
County Lake
Community Beacon Ridge At Legends
Zoning PUD
Rooms
Other Rooms Bonus Room, Breakfast Room Separate, Family Room
Interior
Interior Features Ceiling Fans(s), Crown Molding, Eat-in Kitchen, High Ceilings, Master Bedroom Main Floor, Stone Counters, Walk-In Closet(s), Window Treatments
Heating Central, Electric
Cooling Central Air
Flooring Carpet, Ceramic Tile, Wood
Fireplaces Type Electric
Furnishings Unfurnished
Fireplace true
Appliance Dishwasher, Disposal, Dryer, Ice Maker, Microwave, Range, Refrigerator, Washer
Laundry Inside, Laundry Room
Exterior
Exterior Feature Lighting, Rain Gutters, Sidewalk, Sliding Doors
Garage Spaces 2.0
Pool Gunite, In Ground, Screen Enclosure
Community Features Association Recreation - Owned, Clubhouse, Fitness Center, Gated, Golf Carts OK, Golf, Playground, Sidewalks, Special Community Restrictions, Tennis Courts
Utilities Available BB/HS Internet Available, Cable Available, Electricity Connected, Public, Sprinkler Recycled, Street Lights
Roof Type Shingle
Porch Covered, Patio, Screened
Attached Garage true
Garage true
Private Pool Yes
Building
Lot Description Gentle Sloping, Landscaped, Near Golf Course, Near Public Transit, Sidewalk, Paved
Story 1
Entry Level Two
Foundation Slab
Lot Size Range 0 to less than 1/4
Sewer Public Sewer
Water Public
Architectural Style Traditional
Structure Type Concrete, Wood Frame
New Construction false
Construction Status Appraisal,Other Contract Contingencies
Others
Pets Allowed Yes
HOA Fee Include Guard - 24 Hour
Senior Community No
Ownership Fee Simple
Monthly Total Fees $265
Acceptable Financing Cash, Conventional, FHA, USDA Loan, VA Loan
Membership Fee Required Required
Listing Terms Cash, Conventional, FHA, USDA Loan, VA Loan
Special Listing Condition None
Read Less Info
Want to know what your home might be worth? Contact us for a FREE valuation!

Our team is ready to help you sell your home for the highest possible price ASAP

© 2024 My Florida Regional MLS DBA Stellar MLS. All Rights Reserved.
Bought with LOKATION
GET MORE INFORMATION

Agent | License ID: SL3269324






