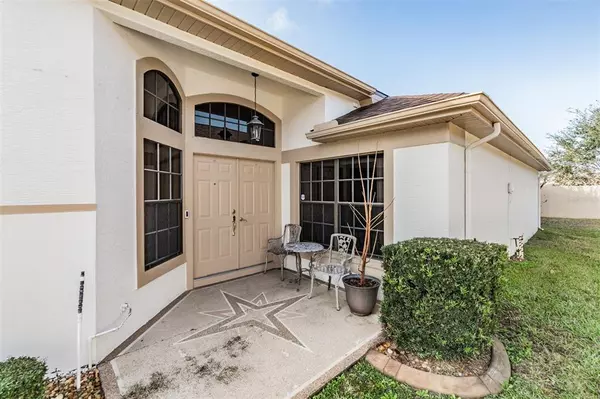$299,999
$299,999
For more information regarding the value of a property, please contact us for a free consultation.
3 Beds
2 Baths
1,812 SqFt
SOLD DATE : 03/21/2023
Key Details
Sold Price $299,999
Property Type Single Family Home
Sub Type Single Family Residence
Listing Status Sold
Purchase Type For Sale
Square Footage 1,812 sqft
Price per Sqft $165
Subdivision The Preserve At Fairway Oaks
MLS Listing ID U8186282
Sold Date 03/21/23
Bedrooms 3
Full Baths 2
Construction Status Financing,Inspections
HOA Fees $304/mo
HOA Y/N Yes
Originating Board Stellar MLS
Year Built 1994
Annual Tax Amount $2,131
Lot Size 6,098 Sqft
Acres 0.14
Property Description
Enjoy this 3 Bedroom + Den, 2 Bath, 2 Car Garage Home nestled on a Lushly Landscaped Lot. Double Door Entry into Foyer. Formal Living Room with Vaulted Ceiling (could be used as an Office). Split Floor Plan with Vaulted Soaring Ceilings. Kitchen features Charcoal Stainless Steel Appliances, Glass Top Range, French Style Refrigerator, 2 Pantries, and Breakfast Nook with Skylight. Spacious Family Room with Slider to Florida Room. Enjoy Screened Lanai with No Rear Neighbors. Large Master Suite with Private Master Bath featuring Dual Sinks, Garden Tub, Step-In Shower, Walk-In Closet and Planter Shelving. 2 additional Bedrooms share an adjacent Bath with Tub/Shower Combo. Pet Friendly Community. Roof 2019. HOA $304 Monthly- includes Painting Exterior, Ground Maintenance, Basic Cable, Community Pool, Escrow Reserves, and Trash Removal. Great Location- Close to Shopping, Restaurant, County Parks and Beaches.
Location
State FL
County Pasco
Community The Preserve At Fairway Oaks
Zoning PUD
Rooms
Other Rooms Den/Library/Office, Family Room, Inside Utility
Interior
Interior Features Ceiling Fans(s), Eat-in Kitchen, Split Bedroom, Vaulted Ceiling(s), Walk-In Closet(s)
Heating Central, Electric
Cooling Central Air
Flooring Ceramic Tile
Fireplace false
Appliance Dishwasher, Disposal, Dryer, Electric Water Heater, Microwave, Range, Refrigerator, Washer
Laundry Inside, Laundry Room
Exterior
Exterior Feature Sidewalk
Parking Features Driveway, Garage Door Opener
Garage Spaces 2.0
Pool In Ground
Community Features Buyer Approval Required, Deed Restrictions, Pool
Utilities Available Cable Available, Cable Connected, Public
Amenities Available Cable TV, Pool
Roof Type Shingle
Porch Covered, Enclosed, Patio, Screened
Attached Garage true
Garage true
Private Pool No
Building
Lot Description In County, Paved
Story 1
Entry Level One
Foundation Slab
Lot Size Range 0 to less than 1/4
Sewer Public Sewer
Water Public
Structure Type Block, Concrete, Stucco
New Construction false
Construction Status Financing,Inspections
Schools
Elementary Schools Northwest Elementary-Po
Middle Schools Hudson Middle-Po
High Schools Fivay High-Po
Others
Pets Allowed Yes
HOA Fee Include Cable TV, Pool, Maintenance Grounds, Trash
Senior Community No
Ownership Fee Simple
Monthly Total Fees $304
Acceptable Financing Cash, Conventional, FHA, VA Loan
Membership Fee Required Required
Listing Terms Cash, Conventional, FHA, VA Loan
Special Listing Condition None
Read Less Info
Want to know what your home might be worth? Contact us for a FREE valuation!

Our team is ready to help you sell your home for the highest possible price ASAP

© 2025 My Florida Regional MLS DBA Stellar MLS. All Rights Reserved.
Bought with RE/MAX REALTY UNLIMITED
GET MORE INFORMATION
Agent | License ID: SL3269324






