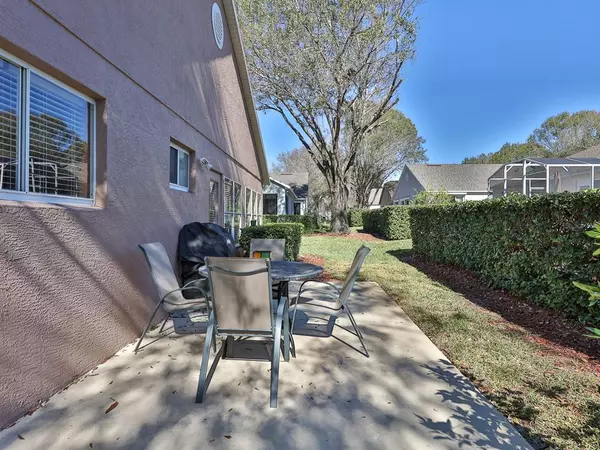$348,000
$348,000
For more information regarding the value of a property, please contact us for a free consultation.
2 Beds
2 Baths
1,792 SqFt
SOLD DATE : 03/21/2023
Key Details
Sold Price $348,000
Property Type Single Family Home
Sub Type Single Family Residence
Listing Status Sold
Purchase Type For Sale
Square Footage 1,792 sqft
Price per Sqft $194
Subdivision Brighton At Kings Ridge Ph 02
MLS Listing ID G5064100
Sold Date 03/21/23
Bedrooms 2
Full Baths 2
Construction Status Appraisal,Financing,Inspections
HOA Fees $220/mo
HOA Y/N Yes
Originating Board Stellar MLS
Year Built 1998
Annual Tax Amount $4,031
Lot Size 6,969 Sqft
Acres 0.16
Property Description
Turnkey home! Furniture and most furnishings are included in this home sale. This Kent model with 2 bedrooms plus a den and 2 baths on a corner lot was extended during original building to include a Florida Room under heat and air. As you drive up to the house you will love the wonderful brick paver drive way and front porch. As you enter the house you notice the high vaulted ceilings and large great room. The kitchen with three windows is bright and inviting. Kitchen countertops are Corian and cabinets have updated custom doors. The large Florida Room is under heat and air and can be used all year long. Enjoy a barbecue with friends or family on the extended paved deck outside the Florida Room. The Smart Ecobee Thermostat makes it easy to control the temperature in your house through a mobile app or directly on the thermostat. You can even control it through Alexa and play music through it as well. Roof was replaced 11/2017 and AC was replaced 11/2019. This house is easy to clean since there are tiles throughout the entire house. There is plenty to enjoy in the Kings Ridge Community with 3 pools and clubhouse, fitness, tennis, activities, crafts, cards, a library, a huge entertainment venue with shows, plays, etc. Planned trips and excursions available, golf memberships available. Drive your golf cart to the store and some services and restaurants! Come see the Kings Ridge way of life. Kings Ridge is conveniently located near shopping, hospital, doctor offices and Restaurants.
Location
State FL
County Lake
Community Brighton At Kings Ridge Ph 02
Zoning PUD
Rooms
Other Rooms Den/Library/Office, Florida Room
Interior
Interior Features Ceiling Fans(s), Eat-in Kitchen, Living Room/Dining Room Combo, Master Bedroom Main Floor, Open Floorplan, Split Bedroom, Thermostat, Vaulted Ceiling(s), Walk-In Closet(s)
Heating Central, Electric
Cooling Central Air
Flooring Tile
Furnishings Furnished
Fireplace false
Appliance Dishwasher, Disposal, Dryer, Electric Water Heater, Microwave, Range, Refrigerator, Washer
Laundry Inside, Laundry Room
Exterior
Exterior Feature Irrigation System, Private Mailbox, Sliding Doors
Garage Spaces 2.0
Pool Deck
Community Features Association Recreation - Owned, Buyer Approval Required, Clubhouse, Deed Restrictions, Fitness Center, Gated, Golf Carts OK, Golf, Irrigation-Reclaimed Water, Pool, Sidewalks, Special Community Restrictions, Tennis Courts
Utilities Available BB/HS Internet Available, Cable Connected, Electricity Connected, Fiber Optics, Sewer Connected, Sprinkler Recycled, Street Lights, Underground Utilities, Water Connected
Amenities Available Basketball Court, Cable TV, Clubhouse, Fitness Center, Gated, Golf Course, Maintenance, Pool, Recreation Facilities, Sauna, Tennis Court(s), Vehicle Restrictions
Roof Type Shingle
Porch Enclosed, Rear Porch
Attached Garage true
Garage true
Private Pool No
Building
Lot Description Corner Lot, Landscaped, Paved, Private
Entry Level One
Foundation Slab
Lot Size Range 0 to less than 1/4
Sewer Public Sewer
Water Public
Architectural Style Florida
Structure Type Block, Stucco
New Construction false
Construction Status Appraisal,Financing,Inspections
Others
Pets Allowed Yes
HOA Fee Include Guard - 24 Hour, Cable TV, Pool, Escrow Reserves Fund, Internet, Maintenance Grounds, Management, Private Road, Recreational Facilities
Senior Community Yes
Ownership Fee Simple
Monthly Total Fees $407
Acceptable Financing Cash, Conventional, FHA, VA Loan
Membership Fee Required Required
Listing Terms Cash, Conventional, FHA, VA Loan
Num of Pet 2
Special Listing Condition None
Read Less Info
Want to know what your home might be worth? Contact us for a FREE valuation!

Our team is ready to help you sell your home for the highest possible price ASAP

© 2024 My Florida Regional MLS DBA Stellar MLS. All Rights Reserved.
Bought with OPTIMA ONE REALTY, INC.
GET MORE INFORMATION

Agent | License ID: SL3269324






