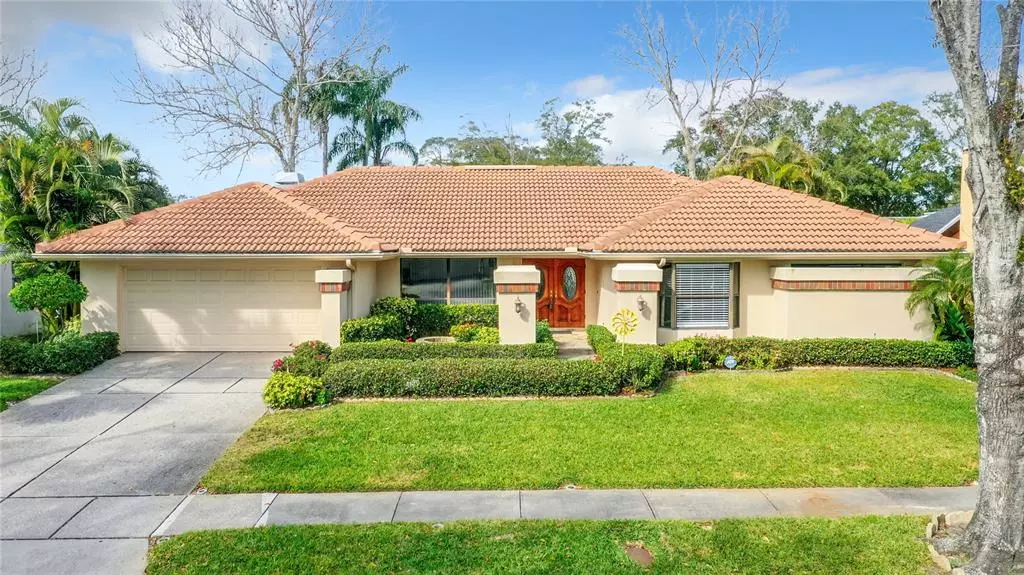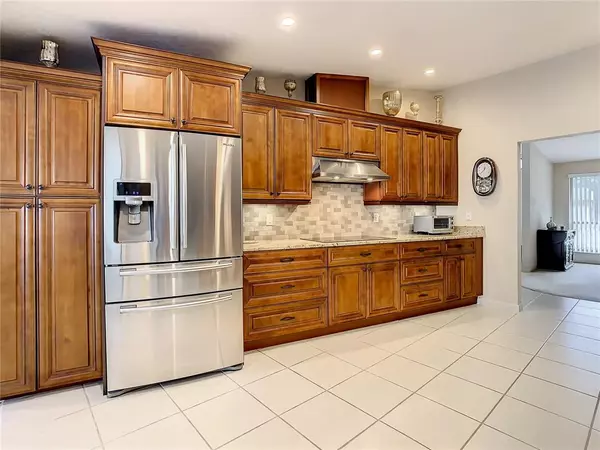$719,000
$729,900
1.5%For more information regarding the value of a property, please contact us for a free consultation.
4 Beds
3 Baths
2,786 SqFt
SOLD DATE : 03/17/2023
Key Details
Sold Price $719,000
Property Type Single Family Home
Sub Type Single Family Residence
Listing Status Sold
Purchase Type For Sale
Square Footage 2,786 sqft
Price per Sqft $258
Subdivision Coachman Ridge-Tract A-1
MLS Listing ID U8187875
Sold Date 03/17/23
Bedrooms 4
Full Baths 3
Construction Status Inspections,Other Contract Contingencies
HOA Fees $8/ann
HOA Y/N Yes
Originating Board Stellar MLS
Year Built 1983
Annual Tax Amount $3,971
Lot Size 9,583 Sqft
Acres 0.22
Lot Dimensions 80x120
Property Description
Centrally located in the lovely, deed restricted Coachman Ridge subdivision, this home offers your family the features and space that you have been looking for. With 4 spacious bedrooms and 3 full baths, boasting almost 2800 sq. ft., you'll feel right at home. The stunning kitchen update features high-end appliances, lovely granite countertops, plenty of convenient storage and much more, all overlooking the large family room with wood burning fireplace and a wet bar. You'll appreciate the privacy that the 2/2 split bedroom plan offers and the pool bath keeps the wet traffic out of the house. The king-size primary suite overlooks the pool and has 2 large walk-in closets and a beautiful garden en suite bath. The adjoining bedroom makes a great home office, gym or nursery. The pool, lanai and backyard are truly the Florida paradise that you expect for entertaining. Located near trails, playgrounds, disc golf course, Long Center recreation center, and BayCare stadium, there is plenty to keep you busy just outside your door. Shopping, the beaches, and quaint downtown areas are minutes away. This home offers you the complete package of lifestyle and an amazing location. Be sure to check out our 360 tour and schedule your private viewing today!
Location
State FL
County Pinellas
Community Coachman Ridge-Tract A-1
Rooms
Other Rooms Breakfast Room Separate, Family Room, Inside Utility
Interior
Interior Features Cathedral Ceiling(s), Ceiling Fans(s), High Ceilings, Kitchen/Family Room Combo, Master Bedroom Main Floor, Open Floorplan, Solid Surface Counters, Solid Wood Cabinets, Split Bedroom, Walk-In Closet(s), Wet Bar, Window Treatments
Heating Central, Electric
Cooling Central Air
Flooring Carpet, Ceramic Tile
Fireplaces Type Family Room, Wood Burning
Furnishings Unfurnished
Fireplace true
Appliance Convection Oven, Cooktop, Dishwasher, Disposal, Electric Water Heater, Microwave, Refrigerator, Water Softener
Laundry Laundry Room
Exterior
Exterior Feature Irrigation System, Sidewalk, Sliding Doors, Sprinkler Metered
Parking Features Garage Door Opener
Garage Spaces 2.0
Fence Vinyl, Wood
Pool Gunite, In Ground, Pool Sweep, Screen Enclosure
Community Features Deed Restrictions, Sidewalks, Special Community Restrictions
Utilities Available Cable Connected, Electricity Connected, Natural Gas Available, Sewer Connected, Sprinkler Recycled, Street Lights, Underground Utilities, Water Connected
View Trees/Woods
Roof Type Tile
Porch Screened
Attached Garage true
Garage true
Private Pool Yes
Building
Lot Description City Limits, Sidewalk, Paved
Story 1
Entry Level One
Foundation Slab
Lot Size Range 0 to less than 1/4
Sewer Public Sewer
Water Public
Architectural Style Florida
Structure Type Block
New Construction false
Construction Status Inspections,Other Contract Contingencies
Schools
Elementary Schools Mcmullen-Booth Elementary-Pn
Middle Schools Safety Harbor Middle-Pn
High Schools Countryside High-Pn
Others
Pets Allowed Yes
Senior Community No
Ownership Fee Simple
Monthly Total Fees $8
Acceptable Financing Cash, Conventional
Membership Fee Required Optional
Listing Terms Cash, Conventional
Special Listing Condition None
Read Less Info
Want to know what your home might be worth? Contact us for a FREE valuation!

Our team is ready to help you sell your home for the highest possible price ASAP

© 2024 My Florida Regional MLS DBA Stellar MLS. All Rights Reserved.
Bought with CONCIERGE REALTY ASSOCIATES
GET MORE INFORMATION

Agent | License ID: SL3269324






