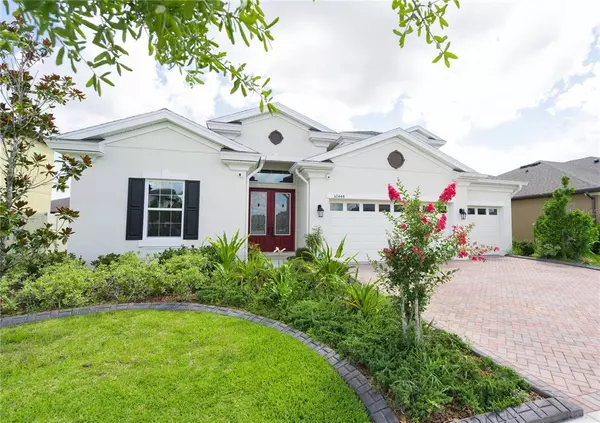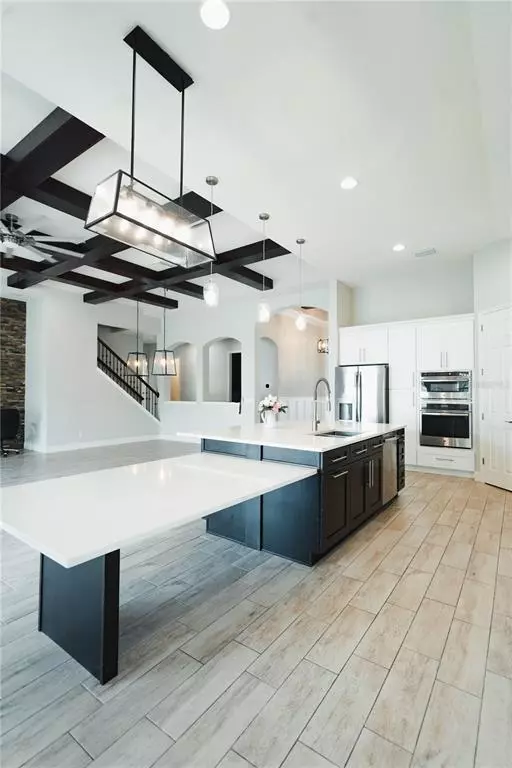$710,000
$739,990
4.1%For more information regarding the value of a property, please contact us for a free consultation.
5 Beds
4 Baths
3,138 SqFt
SOLD DATE : 03/17/2023
Key Details
Sold Price $710,000
Property Type Single Family Home
Sub Type Single Family Residence
Listing Status Sold
Purchase Type For Sale
Square Footage 3,138 sqft
Price per Sqft $226
Subdivision Union Park Ph 3B
MLS Listing ID S5072698
Sold Date 03/17/23
Bedrooms 5
Full Baths 4
Construction Status Inspections
HOA Fees $74/qua
HOA Y/N Yes
Originating Board Stellar MLS
Year Built 2016
Annual Tax Amount $3,640
Lot Size 9,147 Sqft
Acres 0.21
Lot Dimensions 0.21
Property Description
BACK ON THE MARKET DUE TO BUYER FINANCE. INSPECTION WENT GREAT, NO APPRAISAL ISSUES. SCHEDULE A SHOWING TODAY!
Amazing opportunity to own this Custom built Biscayne ll home by WestBay. Welcome to This turn key home in one of Wesley chapels highly
sought-after community of Union Park. When driving up, you will be greeted by the wide Paved driveway of the 3 Car garage. Next will be the tall Double Door entry way. As you walk in, you are greeted by beautiful crown molding thought out. Home also features 12ft tall ceiling followed by the 8ft room doors and Open Concept living, upgraded Tile Flooring starting from the foyer and continuing into the main living area. Bedroom 2 and 3 have luxury venal plank flooring. The Gourmet Kitchen with its large Quartz Island with extended island and the upgraded cabinets will provide plenty of space for entertaining and kitchen storage. If you love indoor outdoor living the large Pocket door slides and completely opens up for entertaining and creates more space with a screened in patio plus a built in outdoor kitchen.... Ready for more home has built in surround sound system, beautiful try ceiling with wood beams in the living room, its has upgraded laundry room/mud room with a drop zone. This home is a 5bedroom 4 bathroom home with over 3,000 SQFT 5th bedroom is on the second floor with its own bathroom and loft area that is perfect as an in-law suit. Don’t miss out on this home schedule a showing today!!!
Location
State FL
County Pasco
Community Union Park Ph 3B
Zoning MPUD
Rooms
Other Rooms Loft
Interior
Interior Features Ceiling Fans(s), Crown Molding, Eat-in Kitchen, High Ceilings, Master Bedroom Main Floor, Open Floorplan, Tray Ceiling(s), Vaulted Ceiling(s), Walk-In Closet(s)
Heating Central
Cooling Central Air
Flooring Carpet, Ceramic Tile, Vinyl
Fireplace false
Appliance Built-In Oven, Dishwasher, Ice Maker, Microwave, Range Hood, Refrigerator, Washer, Wine Refrigerator
Laundry Laundry Closet, Laundry Room
Exterior
Exterior Feature Irrigation System, Outdoor Grill, Outdoor Kitchen
Garage Spaces 3.0
Fence Vinyl
Pool Other
Community Features Fitness Center, Golf Carts OK, Park, Playground, Pool
Utilities Available Cable Available, Propane
Amenities Available Cable TV, Clubhouse, Fitness Center, Playground, Pool
Roof Type Shingle
Attached Garage true
Garage true
Private Pool No
Building
Story 2
Entry Level Two
Foundation Slab
Lot Size Range 0 to less than 1/4
Sewer Public Sewer
Water Public
Structure Type Concrete, Stucco
New Construction false
Construction Status Inspections
Schools
Elementary Schools Double Branch Elementary
Middle Schools John Long Middle-Po
High Schools Wiregrass Ranch High-Po
Others
Pets Allowed Yes
HOA Fee Include Guard - 24 Hour, Cable TV, Pool, Internet
Senior Community No
Ownership Fee Simple
Monthly Total Fees $74
Acceptable Financing Cash, Conventional, VA Loan
Membership Fee Required Required
Listing Terms Cash, Conventional, VA Loan
Special Listing Condition None
Read Less Info
Want to know what your home might be worth? Contact us for a FREE valuation!

Our team is ready to help you sell your home for the highest possible price ASAP

© 2024 My Florida Regional MLS DBA Stellar MLS. All Rights Reserved.
Bought with AGILE GROUP REALTY
GET MORE INFORMATION

Agent | License ID: SL3269324






