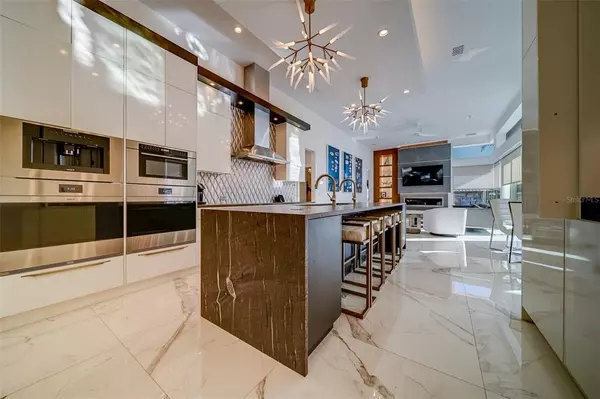$2,700,000
$2,699,000
For more information regarding the value of a property, please contact us for a free consultation.
4 Beds
3 Baths
2,726 SqFt
SOLD DATE : 03/14/2023
Key Details
Sold Price $2,700,000
Property Type Single Family Home
Sub Type Single Family Residence
Listing Status Sold
Purchase Type For Sale
Square Footage 2,726 sqft
Price per Sqft $990
Subdivision Island Estates Of Clearwater
MLS Listing ID U8189550
Sold Date 03/14/23
Bedrooms 4
Full Baths 3
HOA Y/N No
Originating Board Stellar MLS
Year Built 1999
Annual Tax Amount $27,820
Lot Size 0.300 Acres
Acres 0.3
Property Description
This stunning Island Estates home is a perfect blend of contemporary sophistication and absolute luxury. The kitchen is a delight with leathered granite and custom cabinets. The Wolf convection ovens and induction cooktop will please the chefs. In the morning you are greeted by a built-in Wolf espresso maker. The refrigerator, freezer, along with two refrigerator drawers on the kitchen island have been custom covered to match the cabinetry & are all SUB ZERO! The stylish lighting and fixtures that have been selected to perfectly punctuate each space will be admired by those with sharp eyes (art award winners!). The master suite has two custom closets and is beautifully decorated; featuring Kate Spade candelabras. The serene and calming, spa-like master bath has two vanities, a large frameless shower, a water closet, and an exquisite soaking tub. You'll have room for everyone in this home with four bedrooms and three bathrooms; The open layout makes it possible to live comfortably and casually. You can spend cozy evenings by the Mezzo fireplace or warm afternoons lounging by the pool in the expansive outdoor living areas that also include a cozy outdoor fireplace area as well. The light and bright interior area opens up to an enormous outside to include the saltwater pool featuring a sunscreen shelf in the shallow end, a wet bar and a beautiful waterfall spa. To top off the fun, the waterfront outdoor kitchen is ideal for large gatherings, football parties or family dinners. This home has Intracoastal easy access to the gulf and the deep water. For the boater in you, there is a slip with a custom covered 20,000-pound lift and a second 10,000 lb V-shaped lift perfect for dropping down the jet skis to float out and go! This huge composite dock and slip (one of the largest on the island) can also accommodate a 55 ft yacht. Enjoy having this dream home that is the pinnacle of luxury, quality features and lifestyle all year. No need for flood insurance here.
Location
State FL
County Pinellas
Community Island Estates Of Clearwater
Rooms
Other Rooms Formal Dining Room Separate, Inside Utility
Interior
Interior Features Ceiling Fans(s), Coffered Ceiling(s), Crown Molding, Eat-in Kitchen, High Ceilings, Kitchen/Family Room Combo, Open Floorplan, Pest Guard System, Solid Surface Counters, Solid Wood Cabinets, Split Bedroom, Stone Counters, Walk-In Closet(s), Wet Bar, Window Treatments
Heating Central
Cooling Central Air
Flooring Ceramic Tile, Marble, Tile, Travertine
Fireplaces Type Family Room, Gas, Non Wood Burning, Outside, Stone
Furnishings Unfurnished
Fireplace true
Appliance Bar Fridge, Built-In Oven, Convection Oven, Cooktop, Dishwasher, Disposal, Dryer, Exhaust Fan, Freezer, Gas Water Heater, Ice Maker, Range Hood, Refrigerator, Tankless Water Heater, Washer, Water Filtration System, Water Softener
Laundry Laundry Room
Exterior
Exterior Feature Irrigation System, Lighting, Outdoor Grill, Outdoor Kitchen, Rain Gutters, Sidewalk, Sliding Doors, Sprinkler Metered, Storage
Parking Features Driveway, Garage Door Opener
Garage Spaces 3.0
Fence Other, Vinyl
Pool Gunite, Heated, In Ground, Lighting, Salt Water
Community Features Boat Ramp, Sidewalks, Water Access
Utilities Available Cable Available, Electricity Connected, Propane, Sewer Connected, Sprinkler Meter, Street Lights, Underground Utilities, Water Connected
Waterfront Description Intracoastal Waterway
View Y/N 1
Water Access 1
Water Access Desc Canal - Saltwater,Intracoastal Waterway
View Water
Roof Type Built-Up
Porch Covered, Patio, Rear Porch
Attached Garage true
Garage true
Private Pool Yes
Building
Lot Description FloodZone, Landscaped, Near Marina, Near Public Transit, Sidewalk, Street Dead-End, Paved
Entry Level One
Foundation Slab
Lot Size Range 1/4 to less than 1/2
Sewer Public Sewer
Water Public
Architectural Style Contemporary
Structure Type Block, Stucco
New Construction false
Schools
Elementary Schools Sandy Lane Elementary-Pn
Middle Schools Dunedin Highland Middle-Pn
High Schools Clearwater High-Pn
Others
Senior Community No
Ownership Fee Simple
Acceptable Financing Cash, Conventional
Listing Terms Cash, Conventional
Special Listing Condition None
Read Less Info
Want to know what your home might be worth? Contact us for a FREE valuation!

Our team is ready to help you sell your home for the highest possible price ASAP

© 2024 My Florida Regional MLS DBA Stellar MLS. All Rights Reserved.
Bought with RE/MAX ACTION FIRST OF FLORIDA
GET MORE INFORMATION

Agent | License ID: SL3269324






