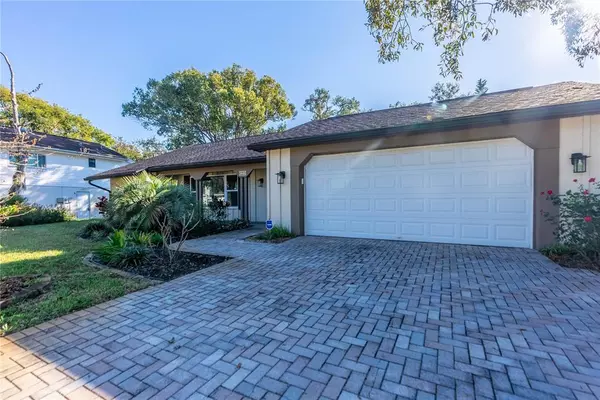$340,000
$349,900
2.8%For more information regarding the value of a property, please contact us for a free consultation.
3 Beds
2 Baths
1,711 SqFt
SOLD DATE : 03/13/2023
Key Details
Sold Price $340,000
Property Type Single Family Home
Sub Type Single Family Residence
Listing Status Sold
Purchase Type For Sale
Square Footage 1,711 sqft
Price per Sqft $198
Subdivision Beacon Woods Village
MLS Listing ID W7851619
Sold Date 03/13/23
Bedrooms 3
Full Baths 2
Construction Status Inspections
HOA Fees $25/qua
HOA Y/N Yes
Originating Board Stellar MLS
Year Built 1973
Annual Tax Amount $1,375
Lot Size 0.300 Acres
Acres 0.3
Property Description
Welcome to this fantastic 3 bedroom 2 bath 2 car garage Pool home on a waterfront property in Beacon Woods. The driveway and pool deck have pavers to set the mood for this beautiful home. As you walk in new glass front door with sidelights you enter a foyer and into a large living room with laminate floors. This is a split bedroom plan with the master suite to the left and the 2nd and 3rd bedroom to the right of the home. The main bathroom has been completly remodeled with free standing soaking tub and seperate shower, dual vanity and tile throughout. The master has sliders out to the pool lanai with a hot tub to soak in. The kitchen is central to the home with updated cabinetry and all stainless steel. There is a beautiful view of the pool and lake outside the kitchen window. Just beyond the kitchen is a large dining area or family room. The 2nd bathroom has also been completely and beautifully updated with a new vanity, glass enclosed shower and toilet and tile throughout. Going out to the lanai you will love the pavered pool deck with spectacular views of the lake. NO REAR NEIGHBORS! Enjoy the hot tub or the heated saltwater pool! There is a large and deep back yard with a walkway to the dock. Paddleboard or kayak on the lake which drifts throughout the neighborhood. This home has newer hurricane windows, sliders and doors to get you all the insurance credits! If you are looking for a beautiful lake home in a quiet neighborhood this is the one! Beacon Woods has its own golf course. It is close to SunWest Beach and park. Close to all amenities including Bayonet Pointe Hospital, public library, reatil and grocery shopping and approximately 45 mintues from Tampa International Airport.
Location
State FL
County Pasco
Community Beacon Woods Village
Zoning PUD
Interior
Interior Features Ceiling Fans(s), Eat-in Kitchen, Split Bedroom
Heating Central, Electric
Cooling Central Air
Flooring Carpet, Laminate, Tile
Fireplace false
Appliance Dishwasher, Disposal, Dryer, Microwave, Range, Refrigerator, Washer
Exterior
Exterior Feature Lighting, Sliding Doors
Garage Spaces 2.0
Pool Gunite, In Ground
Community Features Clubhouse, Park, Playground, Pool, Sidewalks, Tennis Courts
Utilities Available Public
Amenities Available Basketball Court, Clubhouse, Park, Playground, Pool, Tennis Court(s)
Roof Type Shingle
Attached Garage true
Garage true
Private Pool Yes
Building
Entry Level One
Foundation Slab
Lot Size Range 1/4 to less than 1/2
Sewer Public Sewer
Water Public
Structure Type Block, Concrete, Stucco
New Construction false
Construction Status Inspections
Others
Pets Allowed Yes
Senior Community No
Ownership Fee Simple
Monthly Total Fees $25
Acceptable Financing Cash, Conventional, FHA, VA Loan
Membership Fee Required Required
Listing Terms Cash, Conventional, FHA, VA Loan
Special Listing Condition None
Read Less Info
Want to know what your home might be worth? Contact us for a FREE valuation!

Our team is ready to help you sell your home for the highest possible price ASAP

© 2024 My Florida Regional MLS DBA Stellar MLS. All Rights Reserved.
Bought with STELLAR NON-MEMBER OFFICE
GET MORE INFORMATION

Agent | License ID: SL3269324






