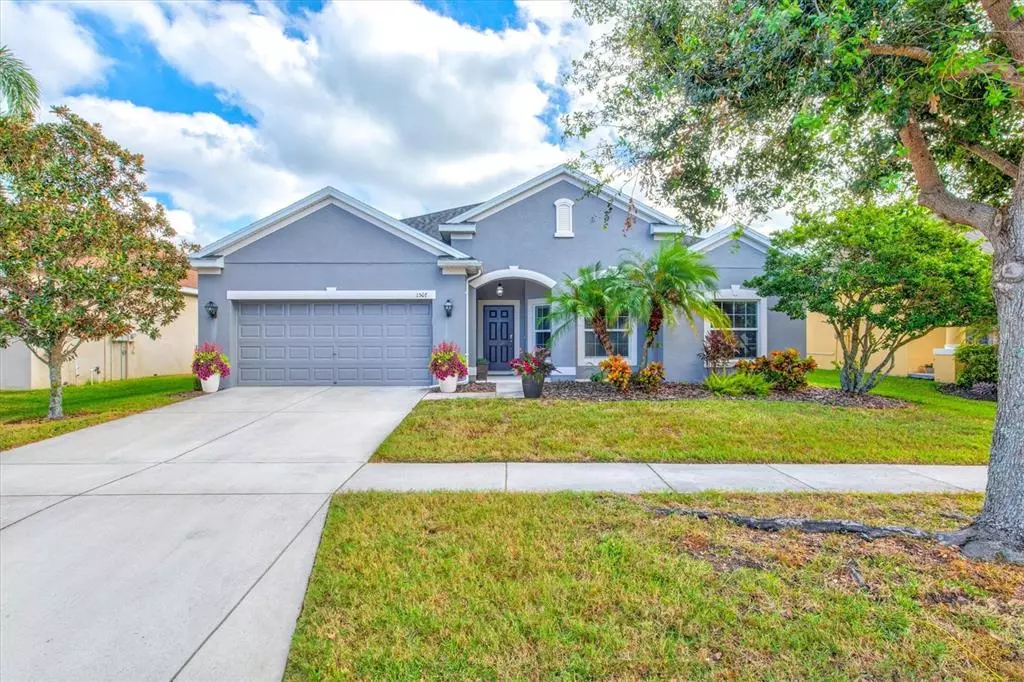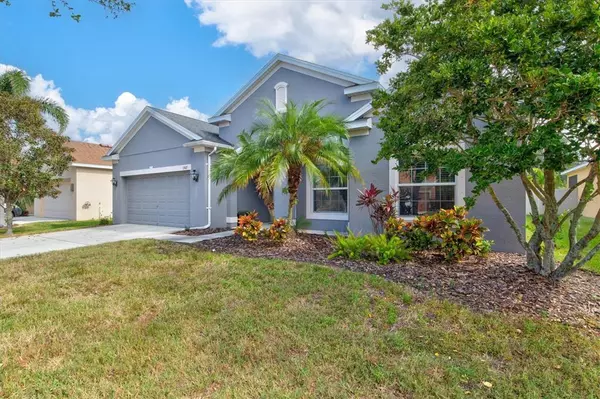$425,000
$429,999
1.2%For more information regarding the value of a property, please contact us for a free consultation.
4 Beds
3 Baths
2,660 SqFt
SOLD DATE : 03/10/2023
Key Details
Sold Price $425,000
Property Type Single Family Home
Sub Type Single Family Residence
Listing Status Sold
Purchase Type For Sale
Square Footage 2,660 sqft
Price per Sqft $159
Subdivision Bahia Lakes Ph 4
MLS Listing ID A4550721
Sold Date 03/10/23
Bedrooms 4
Full Baths 2
Half Baths 1
Construction Status Appraisal,Financing,Inspections
HOA Fees $28/qua
HOA Y/N Yes
Originating Board Stellar MLS
Year Built 2011
Annual Tax Amount $5,292
Lot Size 8,276 Sqft
Acres 0.19
Lot Dimensions 63x130
Property Description
Enjoy a relaxing lifestyle in this gorgeous 4 bedroom/2.5 bath + den home located in Bahia Lakes, just minutes to beautiful and fun Bahia Beach! An open layout provides over 2,600 square feet of functional space, while still retaining an inviting, cozy atmosphere. It has been well maintained, both inside and out. High ceilings with recessed lighting and freshly painted walls greet you as you enter. A spacious kitchen with an impressive island awaits your culinary creativity, and a modern dining area is the perfect spot to enjoy it. The living room has a large ceiling fan, and big windows to let the light in. Rest up in any of the four bedrooms, including the main suite complete with a custom walk-in closet and the main bathroom offering a shower and a tub to unwind after a busy day. The guest and half baths have been recently upgraded, as well. The roof is home to solar panels, which allow you to save big on your electric bills each month. Other notable features include a home office, a two-car garage, a screened-in porch, and a spacious backyard with a garden and barbecue area! Upgrades include: Appliances (2020), Solar Panel System (2018 - Paid in full), Ext. Paint (2019), Carpet (2021), Water Heater (2019), Garage Door (2019), Water Filter & Softener, Reverse Osmosis in Kitchen and more.. This home is one you will not want to miss - move into a fast growing location, surrounded by nature, close to shopping areas, and not far from Tampa and St. Petersburg.
Location
State FL
County Hillsborough
Community Bahia Lakes Ph 4
Zoning PD
Interior
Interior Features Ceiling Fans(s)
Heating Electric
Cooling Central Air
Flooring Carpet, Ceramic Tile, Laminate
Fireplace false
Appliance Dishwasher, Dryer, Microwave, Range, Refrigerator, Trash Compactor, Washer, Water Filtration System
Exterior
Exterior Feature Garden, Hurricane Shutters, Sliding Doors
Garage Spaces 2.0
Fence Fenced, Vinyl
Pool Other
Community Features Deed Restrictions, Fishing, Lake, Playground, Pool, Sidewalks
Utilities Available Cable Connected, Electricity Connected, Public, Sewer Connected, Solar, Water Connected
Amenities Available Pool
View Trees/Woods
Roof Type Shingle
Attached Garage true
Garage true
Private Pool No
Building
Story 1
Entry Level One
Foundation Slab
Lot Size Range 0 to less than 1/4
Builder Name Ryland Homes
Sewer Public Sewer
Water Public
Architectural Style Ranch
Structure Type Block, Stucco
New Construction false
Construction Status Appraisal,Financing,Inspections
Schools
Elementary Schools Thompson Elementary
Middle Schools Shields-Hb
High Schools Lennard-Hb
Others
Pets Allowed Number Limit, Yes
HOA Fee Include Pool
Senior Community No
Ownership Fee Simple
Monthly Total Fees $28
Membership Fee Required Required
Num of Pet 3
Special Listing Condition None
Read Less Info
Want to know what your home might be worth? Contact us for a FREE valuation!

Our team is ready to help you sell your home for the highest possible price ASAP

© 2024 My Florida Regional MLS DBA Stellar MLS. All Rights Reserved.
Bought with COLDWELL BANKER REALTY
GET MORE INFORMATION

Agent | License ID: SL3269324






