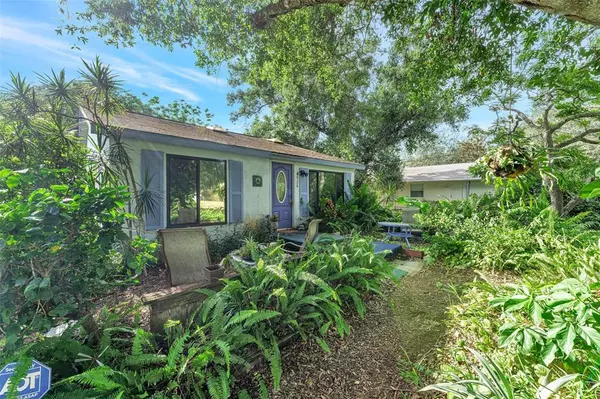$329,000
$384,000
14.3%For more information regarding the value of a property, please contact us for a free consultation.
3 Beds
2 Baths
1,025 SqFt
SOLD DATE : 03/10/2023
Key Details
Sold Price $329,000
Property Type Single Family Home
Sub Type Single Family Residence
Listing Status Sold
Purchase Type For Sale
Square Footage 1,025 sqft
Price per Sqft $320
Subdivision Madison Park
MLS Listing ID A4546973
Sold Date 03/10/23
Bedrooms 3
Full Baths 2
Construction Status Inspections
HOA Y/N No
Originating Board Stellar MLS
Year Built 1954
Annual Tax Amount $1,005
Lot Size 0.320 Acres
Acres 0.32
Property Description
Come enjoy the central Sarasota location of the charming three-bedroom, two-bathroom home! Just a short nine-minute, just a two-mile, two turn drive to the World-Famous Siesta Key Beach! Close by are also Selby Gardens, Van Wezel Performance Arts Center, and the Legacy Trail. Also located conveniently off Bee Ridge Rd, giving you quick and easy access to Interstate 75, Highway 41, the UTC Mall and all the best medical facilities, shopping and dining the beautiful are of Sarasota has to offer. No HOA in this lovely community and no deed restrictions means bring your boat! And you will have plenty of room as this home features a spacious double lot at .32 acres. Plumbing and electrical have been replaced. Don't miss this opportunity! Schedule your private showing today!
Location
State FL
County Sarasota
Community Madison Park
Zoning RSF3
Interior
Interior Features Ceiling Fans(s), Living Room/Dining Room Combo, Master Bedroom Main Floor, Open Floorplan, Split Bedroom
Heating Central
Cooling Central Air
Flooring Carpet, Laminate, Tile
Fireplace false
Appliance Convection Oven, Dryer, Freezer, Refrigerator, Washer
Exterior
Exterior Feature Storage
Garage Spaces 2.0
Fence Fenced
Utilities Available Electricity Connected, Sewer Connected, Water Connected
Roof Type Shingle
Attached Garage false
Garage true
Private Pool No
Building
Entry Level One
Foundation Slab
Lot Size Range 1/4 to less than 1/2
Sewer Public Sewer
Water Public
Structure Type Stucco
New Construction false
Construction Status Inspections
Schools
Elementary Schools Wilkinson Elementary
Middle Schools Brookside Middle
High Schools Riverview High
Others
Senior Community No
Ownership Fee Simple
Acceptable Financing Cash, Conventional, FHA, VA Loan
Listing Terms Cash, Conventional, FHA, VA Loan
Special Listing Condition None
Read Less Info
Want to know what your home might be worth? Contact us for a FREE valuation!

Our team is ready to help you sell your home for the highest possible price ASAP

© 2024 My Florida Regional MLS DBA Stellar MLS. All Rights Reserved.
Bought with FINE PROPERTIES
GET MORE INFORMATION

Agent | License ID: SL3269324






