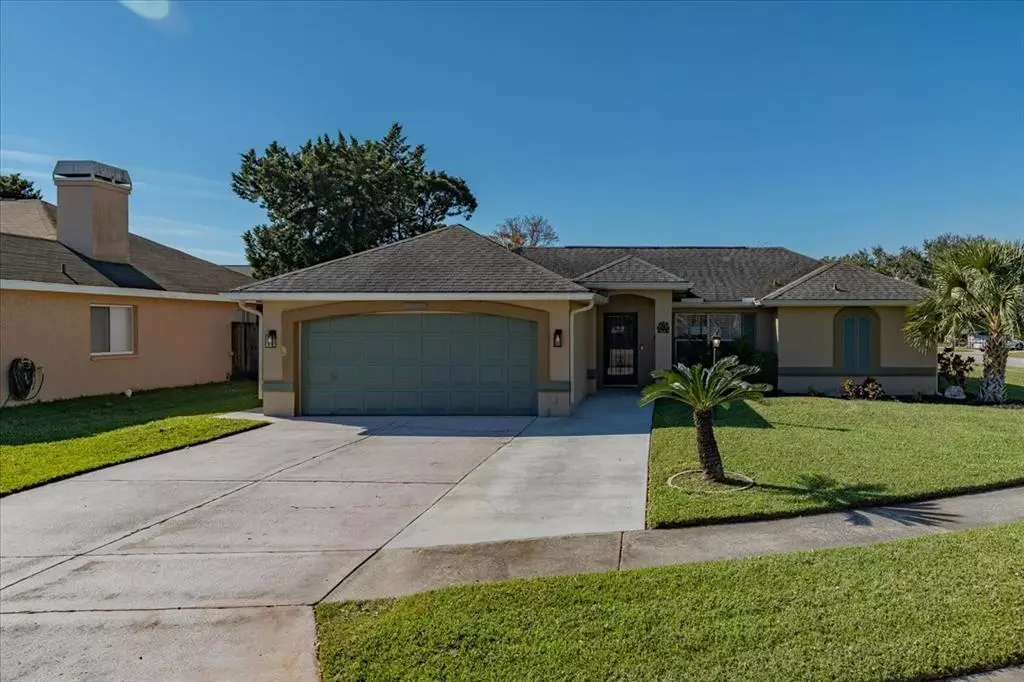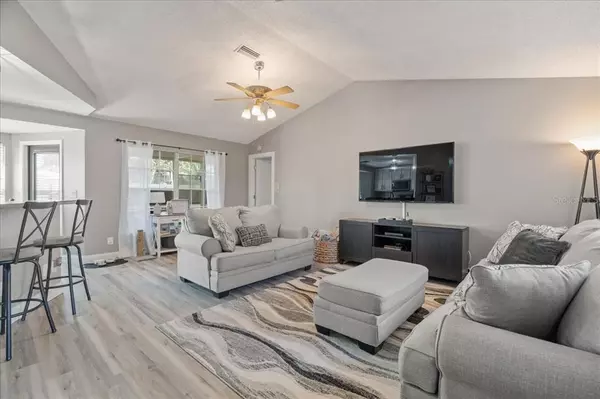$290,000
$325,000
10.8%For more information regarding the value of a property, please contact us for a free consultation.
2 Beds
2 Baths
1,152 SqFt
SOLD DATE : 03/09/2023
Key Details
Sold Price $290,000
Property Type Single Family Home
Sub Type Single Family Residence
Listing Status Sold
Purchase Type For Sale
Square Footage 1,152 sqft
Price per Sqft $251
Subdivision Wood Trail Village
MLS Listing ID U8184895
Sold Date 03/09/23
Bedrooms 2
Full Baths 2
Construction Status Financing,Inspections
HOA Y/N No
Originating Board Stellar MLS
Year Built 1987
Annual Tax Amount $819
Lot Size 7,405 Sqft
Acres 0.17
Property Description
Situated on a corner lot in the lovely Wood Trail Park subdivision, this beautiful home offers a split floor plan with 2 bed 2 full bathrooms, and a newly installed above ground pool (2022) complete with custom deck and stairs. As you pull up you can’t miss the recently extended/oversized driveway (2022) and newly paved entryway. Upon entering you will be greeted by new (2022) laminate flooring and a spacious kitchen overlooking the living room. The natural light offered in this home is second to none. Not to mention, the large kitchen nook windows provide sweeping views of the pool and tropically landscaped backyard. The Primary bedroom is quite large and features his and hers closets (including a walk-in), a dual sink vanity, and its own private ensuite. As you make your way to the other side of the house, just off the kitchen there is a large, enclosed back patio that makes for a great flex space. The guest bedroom is on the south side of the home, through the kitchen and down the hall right across from the guest bath that has also been tastefully remodeled. Just down the hall you will find the inside laundry room with wash sink and full size washer and dryer (included). As you walk through the laundry room it will lead you right out to the spacious 2 car garage. The water heater was replaced in Dec 2022 and the A/C in 2012. New oven ( with air fryer feature) 2022, New Refrigerator 2022, New Dishwasher 2022. Washer and Dryer will convey. The Ring doorbell will also be left for the new buyers! NO HOA, X FLOOD ZONE.
Location
State FL
County Pasco
Community Wood Trail Village
Zoning R3
Interior
Interior Features Ceiling Fans(s), Eat-in Kitchen, High Ceilings, Kitchen/Family Room Combo, Open Floorplan, Vaulted Ceiling(s), Walk-In Closet(s)
Heating Central
Cooling Central Air
Flooring Ceramic Tile, Laminate
Furnishings Unfurnished
Fireplace false
Appliance Convection Oven, Dishwasher, Dryer, Electric Water Heater, Microwave, Refrigerator, Washer
Exterior
Parking Features Boat, Driveway, Parking Pad, Tandem
Garage Spaces 2.0
Fence Fenced, Vinyl, Wood
Pool Above Ground, Deck
Utilities Available BB/HS Internet Available, Cable Available, Electricity Connected, Public, Sewer Connected, Water Connected
Roof Type Shingle
Attached Garage true
Garage true
Private Pool Yes
Building
Lot Description Corner Lot, Sidewalk, Paved
Story 1
Entry Level One
Foundation Slab
Lot Size Range 0 to less than 1/4
Sewer Public Sewer
Water Public
Architectural Style Ranch
Structure Type Block, Stucco
New Construction false
Construction Status Financing,Inspections
Others
Pets Allowed Yes
Senior Community No
Ownership Fee Simple
Acceptable Financing Cash, Conventional, FHA, VA Loan
Membership Fee Required None
Listing Terms Cash, Conventional, FHA, VA Loan
Special Listing Condition None
Read Less Info
Want to know what your home might be worth? Contact us for a FREE valuation!

Our team is ready to help you sell your home for the highest possible price ASAP

© 2024 My Florida Regional MLS DBA Stellar MLS. All Rights Reserved.
Bought with SEASALT PROPERTIES
GET MORE INFORMATION

Agent | License ID: SL3269324






