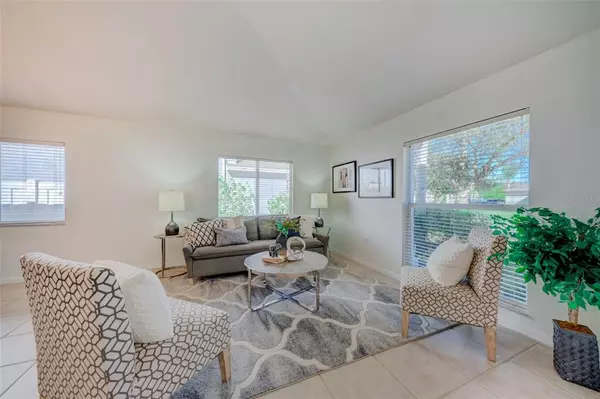$535,000
$571,950
6.5%For more information regarding the value of a property, please contact us for a free consultation.
3 Beds
2 Baths
2,040 SqFt
SOLD DATE : 03/03/2023
Key Details
Sold Price $535,000
Property Type Single Family Home
Sub Type Single Family Residence
Listing Status Sold
Purchase Type For Sale
Square Footage 2,040 sqft
Price per Sqft $262
Subdivision Bay Arbor
MLS Listing ID U8186677
Sold Date 03/03/23
Bedrooms 3
Full Baths 2
Construction Status Financing,Inspections
HOA Fees $50
HOA Y/N Yes
Originating Board Stellar MLS
Year Built 2001
Annual Tax Amount $2,979
Lot Size 6,098 Sqft
Acres 0.14
Lot Dimensions 52x116
Property Description
Bay Arbor At its Finest! Privacy prevails 3-bedroom + den, 2-bath, 2-car garage home has a 6,033 sqft PVC fenced lot with views of the conservation area. Front door with a glass sidelight opens into the freshly painted cathedral knock down ceiling - light & bright formal living & dining rooms, which is perfect for any family! Chef's delight kitchen: granite tops, white panel wood cabinetry, tile back splash, stainless appliances & high bar ideal for snacks. Built-in granite top work center! Cathedral ceiling family room, laminate floors, 2-glass sliders open to the backyard screen enclosed patio which overlooks the conservation area. Sumptuous master bedroom has cathedral ceiling, wood look laminate floors. The master bathroom has a 2-sink granite top vanity, garden tub, glass door walk-in shower, separate H20 closet, tile floor & linen closet. His/her walk-in closet. The 2-cathedral ceiling guest bedrooms have new carpet, wood blinds & closets. Adorable guest bathroom tub/shower, granite top vanity. Bay Arbor a gated community in the centrally located town of Oldsmar: pool, sport court, play gym & restrooms. Zoned East Lake High School.
Location
State FL
County Pinellas
Community Bay Arbor
Zoning RES
Rooms
Other Rooms Attic, Den/Library/Office, Family Room, Inside Utility
Interior
Interior Features Cathedral Ceiling(s), Eat-in Kitchen, Kitchen/Family Room Combo, Living Room/Dining Room Combo, Master Bedroom Main Floor, Open Floorplan, Solid Wood Cabinets, Split Bedroom, Stone Counters, Thermostat, Vaulted Ceiling(s), Walk-In Closet(s), Window Treatments
Heating Central, Electric
Cooling Central Air
Flooring Carpet, Ceramic Tile, Laminate
Furnishings Unfurnished
Fireplace false
Appliance Dishwasher, Disposal, Electric Water Heater, Microwave, Range, Refrigerator
Laundry Inside, Laundry Room
Exterior
Exterior Feature Irrigation System, Sidewalk, Sliding Doors, Sprinkler Metered
Parking Features Driveway, Garage Door Opener
Garage Spaces 2.0
Fence Vinyl
Pool Gunite
Community Features Association Recreation - Owned, Gated, Lake, Playground, Pool, Sidewalks
Utilities Available Cable Available, Electricity Connected, Fire Hydrant, Phone Available, Public, Sewer Connected, Sprinkler Meter, Street Lights
Amenities Available Gated, Pool
View Trees/Woods
Roof Type Shingle
Porch Covered, Enclosed, Rear Porch
Attached Garage true
Garage true
Private Pool No
Building
Lot Description Cul-De-Sac, City Limits, Near Golf Course, Near Marina, Near Public Transit, Sidewalk, Paved
Story 1
Entry Level One
Foundation Slab
Lot Size Range 0 to less than 1/4
Sewer Public Sewer
Water Public
Architectural Style Traditional
Structure Type Block, Stucco
New Construction false
Construction Status Financing,Inspections
Schools
Elementary Schools Forest Lakes Elementary-Pn
Middle Schools Carwise Middle-Pn
High Schools East Lake High-Pn
Others
Pets Allowed Yes
HOA Fee Include Pool, Pool
Senior Community No
Ownership Fee Simple
Monthly Total Fees $100
Membership Fee Required Required
Special Listing Condition None
Read Less Info
Want to know what your home might be worth? Contact us for a FREE valuation!

Our team is ready to help you sell your home for the highest possible price ASAP

© 2024 My Florida Regional MLS DBA Stellar MLS. All Rights Reserved.
Bought with COLDWELL BANKER REALTY
GET MORE INFORMATION

Agent | License ID: SL3269324






