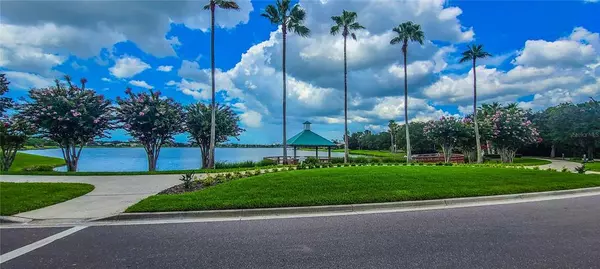$490,000
$525,000
6.7%For more information regarding the value of a property, please contact us for a free consultation.
3 Beds
2 Baths
1,584 SqFt
SOLD DATE : 03/03/2023
Key Details
Sold Price $490,000
Property Type Single Family Home
Sub Type Single Family Residence
Listing Status Sold
Purchase Type For Sale
Square Footage 1,584 sqft
Price per Sqft $309
Subdivision Edgewater Village Subphase A Unit 4A
MLS Listing ID A4542667
Sold Date 03/03/23
Bedrooms 3
Full Baths 2
Construction Status Inspections
HOA Fees $208/qua
HOA Y/N Yes
Originating Board Stellar MLS
Year Built 2000
Annual Tax Amount $4,509
Lot Size 7,405 Sqft
Acres 0.17
Property Description
This beautifully is located in Edgewater Village and is located just minutes from Main Street Lakewood Ranch. This gated community is maintenance free and comes with a heated community pool & spa. You won't be disappointed with the stunning view watching the sunset over Lake Uihlein while relaxing on your back screened in lanai. This spacious split floor plan home features: Brazilian Koa hardwood floors, new light fixtures and 2022 appliances, screens, and a recent interior (Dec 2022) & exterior paint job (2020). Be ready to kick your feet up and enjoy the Florida lifestyle because there’s nothing left to do here except move in! One of the main reasons Edgewater Village is so popular is its central location to Lakewood Ranch Waterside Place, with all the shops, restaurants, and activities you could ever want. This home’s private back yard overlooks Lake Uihlein, a 160-acre lake where you can launch your boat, fish off the pier, walk or bike the trails, or just sit at the gazebo and watch the sunset. Lakewood Ranch Medical Center, the airport, UTC mall, and several beaches are also just minutes away...
Location
State FL
County Manatee
Community Edgewater Village Subphase A Unit 4A
Zoning PD-MU
Rooms
Other Rooms Great Room
Interior
Interior Features Ceiling Fans(s), Eat-in Kitchen, Kitchen/Family Room Combo, Living Room/Dining Room Combo, Master Bedroom Main Floor, Open Floorplan, Stone Counters
Heating Central
Cooling Central Air
Flooring Tile, Wood
Furnishings Unfurnished
Fireplace false
Appliance Dishwasher, Disposal, Microwave, Range, Refrigerator
Laundry Inside, Laundry Room
Exterior
Exterior Feature Hurricane Shutters, Irrigation System
Garage Spaces 2.0
Community Features Boat Ramp, Deed Restrictions, Fishing, Gated, Park, Pool, Sidewalks, Waterfront
Utilities Available Cable Connected, Electricity Available, Electricity Connected, Natural Gas Available, Natural Gas Connected, Public, Sewer Connected, Underground Utilities, Water Connected
Amenities Available Gated, Maintenance, Pool, Recreation Facilities, Trail(s)
Waterfront false
View Y/N 1
Water Access 1
Water Access Desc Lake
View Park/Greenbelt, Trees/Woods, Water
Roof Type Slate
Porch Patio, Rear Porch, Screened
Attached Garage true
Garage true
Private Pool No
Building
Lot Description Corner Lot
Story 1
Entry Level One
Foundation Slab
Lot Size Range 0 to less than 1/4
Builder Name Pulte
Sewer Public Sewer
Water Public
Structure Type Block
New Construction false
Construction Status Inspections
Schools
Elementary Schools Robert E Willis Elementary
Middle Schools Nolan Middle
High Schools Lakewood Ranch High
Others
Pets Allowed Yes
HOA Fee Include Common Area Taxes, Pool, Maintenance Grounds, Pool, Private Road, Recreational Facilities
Senior Community No
Ownership Fee Simple
Monthly Total Fees $219
Acceptable Financing Cash, Conventional, Other, VA Loan
Membership Fee Required Required
Listing Terms Cash, Conventional, Other, VA Loan
Special Listing Condition None
Read Less Info
Want to know what your home might be worth? Contact us for a FREE valuation!

Our team is ready to help you sell your home for the highest possible price ASAP

© 2024 My Florida Regional MLS DBA Stellar MLS. All Rights Reserved.
Bought with WINKLE AND COMPANY LLC
GET MORE INFORMATION

Agent | License ID: SL3269324






